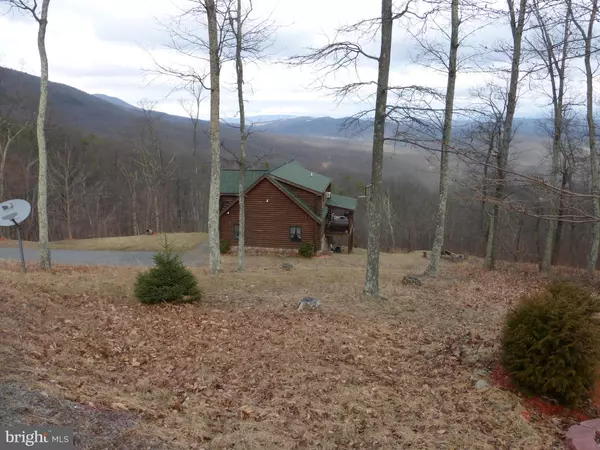$398,800
$388,800
2.6%For more information regarding the value of a property, please contact us for a free consultation.
3 Beds
2 Baths
3,885 SqFt
SOLD DATE : 10/15/2020
Key Details
Sold Price $398,800
Property Type Single Family Home
Sub Type Detached
Listing Status Sold
Purchase Type For Sale
Square Footage 3,885 sqft
Price per Sqft $102
Subdivision Trout Pass Park Subdivision
MLS Listing ID WVHD105804
Sold Date 10/15/20
Style Log Home
Bedrooms 3
Full Baths 2
HOA Fees $25/ann
HOA Y/N Y
Abv Grd Liv Area 2,849
Originating Board BRIGHT
Year Built 2009
Annual Tax Amount $2,258
Tax Year 2019
Lot Size 12.620 Acres
Acres 12.62
Property Description
15 minutes from Lost River. Nestled high on the ridge just below Helmick Rocks. Log home with enormous view of the mountains and Lost River Valley below. this property has management available should the owner choose to continue with vacation rentals. Very private location with well maintained roads.
Location
State WV
County Hardy
Zoning 101
Rooms
Other Rooms Primary Bedroom, Bedroom 2, Bedroom 3, Game Room, Great Room, Loft, Media Room, Bathroom 1, Bathroom 2, Hobby Room, Half Bath
Basement Full
Main Level Bedrooms 2
Interior
Interior Features Ceiling Fan(s), Combination Kitchen/Dining, Entry Level Bedroom, Floor Plan - Open, Kitchen - Country, Primary Bath(s), Wet/Dry Bar, WhirlPool/HotTub, Window Treatments
Hot Water Electric
Heating Baseboard - Electric
Cooling Ceiling Fan(s), Window Unit(s)
Flooring Tile/Brick
Fireplaces Number 1
Fireplaces Type Gas/Propane, Mantel(s), Stone
Equipment Microwave, Oven - Self Cleaning, Oven/Range - Electric, Refrigerator, Washer, Dryer
Fireplace Y
Window Features Insulated,Screens,Sliding,Atrium
Appliance Microwave, Oven - Self Cleaning, Oven/Range - Electric, Refrigerator, Washer, Dryer
Heat Source Electric
Laundry Lower Floor, Dryer In Unit, Washer In Unit, None
Exterior
Utilities Available Phone Connected
Water Access N
View Garden/Lawn, Mountain, Scenic Vista, Trees/Woods, Harbor
Roof Type Architectural Shingle
Street Surface Gravel
Accessibility Level Entry - Main, Wheelchair Height Mailbox
Road Frontage Road Maintenance Agreement
Garage N
Building
Lot Description Backs to Trees, Cul-de-sac, Mountainous, No Thru Street, Private, Secluded
Story 3
Foundation Block, Pillar/Post/Pier
Sewer On Site Septic
Water Well
Architectural Style Log Home
Level or Stories 3
Additional Building Above Grade, Below Grade
Structure Type Cathedral Ceilings,Dry Wall,Log Walls,Wood Ceilings,9'+ Ceilings
New Construction N
Schools
Elementary Schools East Hardy Early-Middle School
Middle Schools East Hardy Early-Middle School
High Schools East Hardy
School District Hardy County Schools
Others
HOA Fee Include Road Maintenance,Snow Removal
Senior Community No
Tax ID 02366000500150000
Ownership Fee Simple
SqFt Source Estimated
Security Features Security Gate,Smoke Detector,24 hour security
Special Listing Condition Standard
Read Less Info
Want to know what your home might be worth? Contact us for a FREE valuation!

Our team is ready to help you sell your home for the highest possible price ASAP

Bought with Sarah Rebecca Carper • ERA Valley Realty







