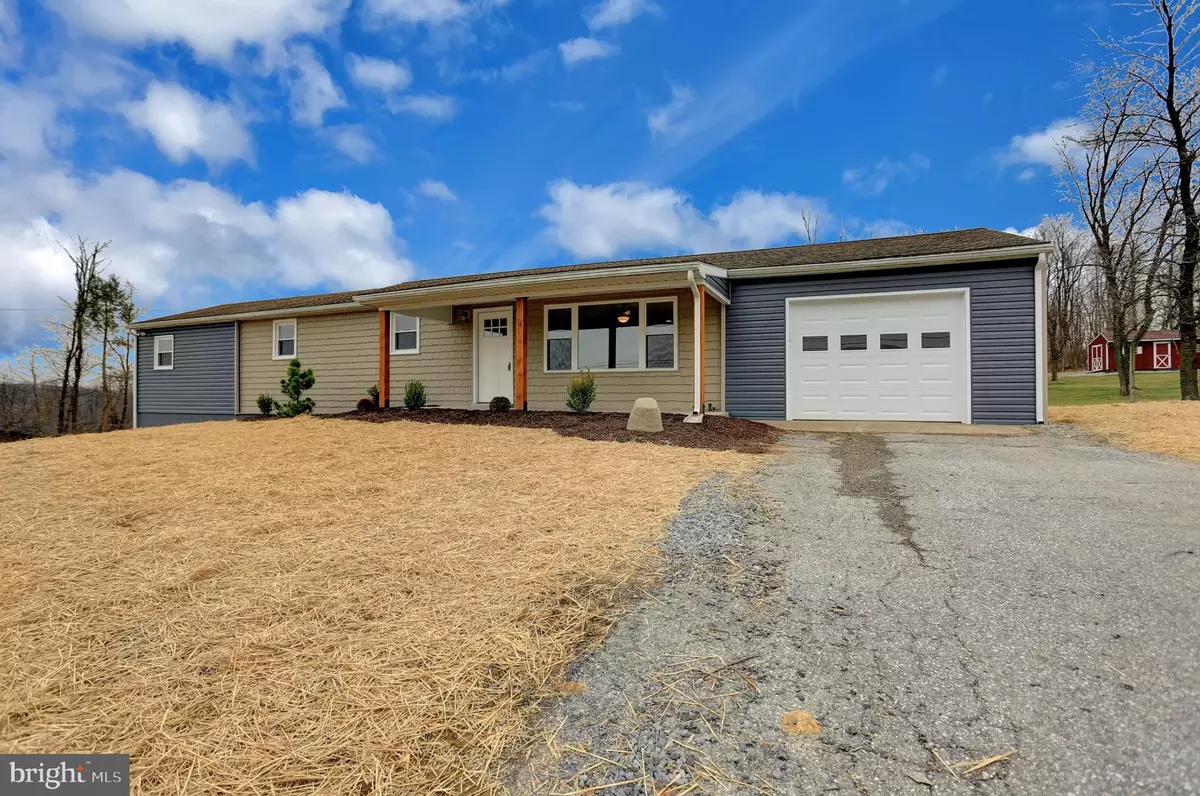$239,900
$239,900
For more information regarding the value of a property, please contact us for a free consultation.
3 Beds
2 Baths
2,100 SqFt
SOLD DATE : 04/22/2020
Key Details
Sold Price $239,900
Property Type Single Family Home
Sub Type Detached
Listing Status Sold
Purchase Type For Sale
Square Footage 2,100 sqft
Price per Sqft $114
Subdivision None Available
MLS Listing ID PAFL171364
Sold Date 04/22/20
Style Ranch/Rambler
Bedrooms 3
Full Baths 2
HOA Y/N N
Abv Grd Liv Area 2,100
Originating Board BRIGHT
Year Built 1972
Annual Tax Amount $3,230
Tax Year 2019
Lot Size 1.870 Acres
Acres 1.87
Property Description
SO MUCH MORE THEN MEETS THE EYE! This home has been completely redone with New Floors, Windows, Paint, Vinyl Siding and a SAND MOUND. The Kitchen boast Granite Counter tops, Gorgeous Black Sink, Matching Faucet and Light Fixtures. A Separate Dining Room has deck access and is open to the Kitchen through a serving window. Main Floor Laundry is off the Garage/House Entrance which makes for a great "shoe/coat drop off area". The HUGE Family room with Fireplace has tons of Windows and a Sunroom for relaxing. The Master Suite offers so much Space, Storage and Tranquility. It has it's own screened in balcony. Prefect for unwinding. ALL ON NEARLY 2 ACRES! Come see it for yourself!
Location
State PA
County Franklin
Area Lurgan Twp (14513)
Zoning RESIDENTIAL
Rooms
Other Rooms Living Room, Dining Room, Primary Bedroom, Bedroom 2, Bedroom 3, Kitchen, Family Room, Sun/Florida Room, Laundry, Bathroom 2, Primary Bathroom
Basement Full, Interior Access, Outside Entrance, Poured Concrete
Main Level Bedrooms 3
Interior
Interior Features Floor Plan - Open, Formal/Separate Dining Room
Heating Baseboard - Hot Water
Cooling None
Fireplaces Number 1
Fireplaces Type Brick, Wood
Equipment Built-In Microwave, Dishwasher, Oven/Range - Electric, Refrigerator, Washer/Dryer Hookups Only
Fireplace Y
Window Features Double Hung,Replacement,Screens,Vinyl Clad
Appliance Built-In Microwave, Dishwasher, Oven/Range - Electric, Refrigerator, Washer/Dryer Hookups Only
Heat Source Oil
Laundry Main Floor
Exterior
Parking Features Garage - Front Entry, Garage Door Opener, Inside Access
Garage Spaces 1.0
Water Access N
View Mountain, Trees/Woods
Roof Type Architectural Shingle,Rubber
Accessibility None
Attached Garage 1
Total Parking Spaces 1
Garage Y
Building
Story 1
Sewer Mound System, On Site Septic
Water Well
Architectural Style Ranch/Rambler
Level or Stories 1
Additional Building Above Grade, Below Grade
New Construction N
Schools
School District Chambersburg Area
Others
Pets Allowed Y
Senior Community No
Tax ID 13-G11-87
Ownership Fee Simple
SqFt Source Assessor
Acceptable Financing Cash, Conventional, FHA, USDA, VA
Listing Terms Cash, Conventional, FHA, USDA, VA
Financing Cash,Conventional,FHA,USDA,VA
Special Listing Condition Standard
Pets Allowed No Pet Restrictions
Read Less Info
Want to know what your home might be worth? Contact us for a FREE valuation!

Our team is ready to help you sell your home for the highest possible price ASAP

Bought with Timothy M Smith • Preferred Realty LLc







