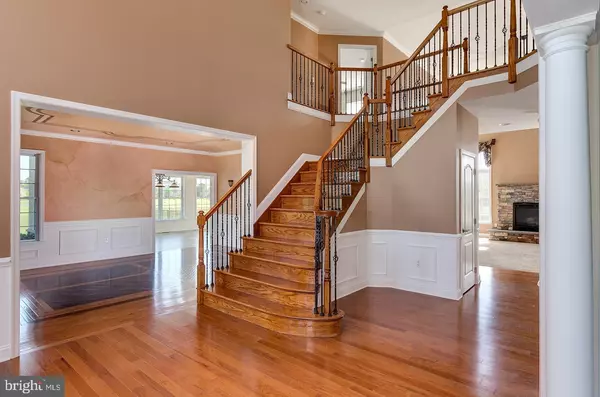$610,000
$625,000
2.4%For more information regarding the value of a property, please contact us for a free consultation.
4 Beds
3 Baths
5,018 SqFt
SOLD DATE : 07/31/2020
Key Details
Sold Price $610,000
Property Type Single Family Home
Sub Type Detached
Listing Status Sold
Purchase Type For Sale
Square Footage 5,018 sqft
Price per Sqft $121
Subdivision Grande At Burrs Mill
MLS Listing ID NJBL371990
Sold Date 07/31/20
Style Contemporary
Bedrooms 4
Full Baths 3
HOA Y/N N
Abv Grd Liv Area 5,018
Originating Board BRIGHT
Year Built 2006
Annual Tax Amount $13,493
Tax Year 2019
Lot Size 3.360 Acres
Acres 3.36
Lot Dimensions 0.00 x 0.00
Property Description
The Grande at Burrs Mill is an elegant enclave of fifty five luxurious estate residences in Southampton, NJ.24 Oxford is the largest model, plus when built, owner had two rooms added. Upon entering you will be greeted by a grand staircase with cathedral ceilings and a feeling that 'this is it!' The open floor plan and soaring cathedral ceilings on the first floor remind you this is why its called The Grande! A conservatory was added when this home was built and is windows on 3 sides bringing much light for a delightful sun room or game room. The living room has a beautiful hardwood floor design and glass French doors to enter an office or playroom which is off the family room. Bright, sunny and airy describes the family room which has a fireplace and beautiful windows on both sides plus the open staircase. You can cook up some delicious meals in this amazing kitchen with an added breakfast room facing your backyard. Between the dining room and kitchen is a butlers pantry. The first floor laundry room and mud room has an adjacent room that can be a playroom, or small office. Upstairs are 3 generous size rooms with ; one has its own full bathroom and the other are Jack and Jill with a shared full bathroom between them. The master suite with two walk in closets, a gas fireplace and master bath complete the upstairs. Jacuzzi tub, walk in shower and double vanity... .what more do you need!A full basement that is partially finished, has wiring for a theatre room just need to add your speakers and projector. All rooms are ready for TVS to be hung with existing wires already behind the walls. A salt water pool, brick paver patio and built in grill and frig. is where you will spend your summers! This beautiful home is situated on 3+ acres with woods behind it and a 3 car garage. Set up your appointment today!
Location
State NJ
County Burlington
Area Southampton Twp (20333)
Zoning FB
Rooms
Other Rooms Dining Room, Primary Bedroom, Bedroom 2, Bedroom 3, Bedroom 4, Kitchen, Game Room, Family Room, Breakfast Room, Laundry, Office, Bonus Room, Half Bath
Basement Partially Finished
Interior
Hot Water Propane
Heating Forced Air
Cooling Central A/C
Fireplaces Number 2
Fireplace Y
Heat Source Propane - Owned
Exterior
Parking Features Garage - Side Entry, Garage Door Opener
Garage Spaces 9.0
Water Access N
Accessibility None
Attached Garage 3
Total Parking Spaces 9
Garage Y
Building
Story 2
Sewer On Site Septic
Water Well
Architectural Style Contemporary
Level or Stories 2
Additional Building Above Grade, Below Grade
New Construction N
Schools
High Schools Seneca H.S.
School District Southampton Township Public Schools
Others
Senior Community No
Tax ID 33-03501 05-00012
Ownership Fee Simple
SqFt Source Assessor
Acceptable Financing Cash, FHA, Conventional, VA
Listing Terms Cash, FHA, Conventional, VA
Financing Cash,FHA,Conventional,VA
Special Listing Condition Standard
Read Less Info
Want to know what your home might be worth? Contact us for a FREE valuation!

Our team is ready to help you sell your home for the highest possible price ASAP

Bought with Kathryn B Horch • Keller Williams Realty - Medford







