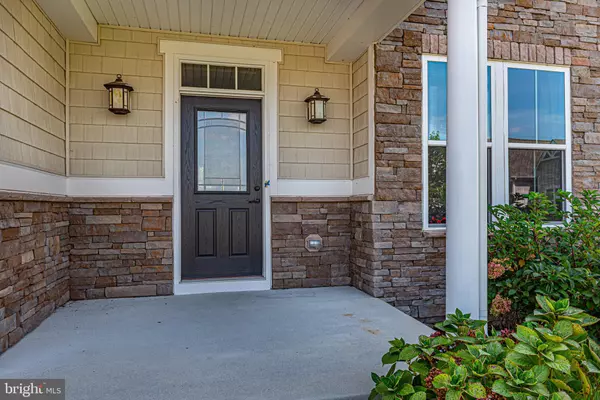$375,000
$384,000
2.3%For more information regarding the value of a property, please contact us for a free consultation.
3 Beds
3 Baths
2,400 SqFt
SOLD DATE : 02/21/2020
Key Details
Sold Price $375,000
Property Type Single Family Home
Sub Type Detached
Listing Status Sold
Purchase Type For Sale
Square Footage 2,400 sqft
Price per Sqft $156
Subdivision Swann Cove West
MLS Listing ID DESU147952
Sold Date 02/21/20
Style Craftsman,Coastal
Bedrooms 3
Full Baths 2
Half Baths 1
HOA Fees $110/ann
HOA Y/N Y
Abv Grd Liv Area 2,400
Originating Board BRIGHT
Year Built 2014
Annual Tax Amount $1,133
Tax Year 2019
Lot Size 0.300 Acres
Acres 0.3
Lot Dimensions 35.00 x 127.00
Property Description
***5K Price Improvement*** This is the gorgeous Ashford Model Home with all the bells and whistles!!! This home features gleaming acacia hardwood plank flooring that pops as soon as you walk in the door. This home was upgraded with an extra dining room bump out, providing extra dining space for entertaining guests in town for the weekends and Holidays. Granite counter tops in kitchen and extra cabinetry lightning, go along with the Stainless Steel appliances throughout. The morning room off of the family room also has an extra bump out that most Ashford models do not have providing an even larger area for living space. The main level features a master bedroom and bath as well as garage access and a washroom. The stairwell is also a hardwood upgrade with iron railings. Another bonus to this home is the extra air conditioned storage room on the upper level which could also be used as a study. This property features extra windows, natural light, and is a must see on one of the largest lots in the community! The rear yard is fully fenced with an added maintenance free vinyl railing. Swann Cove west features a community pool, fitness center and pier/picnic area along Dirickson Creek!
Location
State DE
County Sussex
Area Baltimore Hundred (31001)
Zoning MR
Direction North
Rooms
Other Rooms Family Room, 2nd Stry Fam Rm
Main Level Bedrooms 1
Interior
Interior Features Carpet, Ceiling Fan(s), Chair Railings, Combination Kitchen/Dining, Crown Moldings, Entry Level Bedroom, Family Room Off Kitchen, Pantry, Recessed Lighting, Upgraded Countertops, Wood Floors, Other
Hot Water Electric
Heating Heat Pump(s)
Cooling Central A/C
Flooring Hardwood, Other, Carpet, Ceramic Tile
Fireplaces Number 1
Fireplaces Type Gas/Propane
Equipment Built-In Microwave, Dishwasher, Disposal, ENERGY STAR Clothes Washer, ENERGY STAR Dishwasher, Exhaust Fan, Icemaker, Microwave, Refrigerator, Washer, Water Heater - High-Efficiency, Oven/Range - Electric
Furnishings No
Fireplace Y
Appliance Built-In Microwave, Dishwasher, Disposal, ENERGY STAR Clothes Washer, ENERGY STAR Dishwasher, Exhaust Fan, Icemaker, Microwave, Refrigerator, Washer, Water Heater - High-Efficiency, Oven/Range - Electric
Heat Source Electric
Laundry Main Floor
Exterior
Parking Features Garage - Front Entry, Garage Door Opener, Inside Access, Other
Garage Spaces 6.0
Fence Partially, Rear, Vinyl
Amenities Available Fitness Center, Pier/Dock, Picnic Area, Pool - Outdoor, Swimming Pool, Other
Water Access Y
Water Access Desc Canoe/Kayak,Fishing Allowed,Boat - Powered,Personal Watercraft (PWC),Private Access
Roof Type Shingle
Accessibility None
Attached Garage 2
Total Parking Spaces 6
Garage Y
Building
Lot Description Cleared, Cul-de-sac, No Thru Street, Rear Yard, Other
Story 2
Foundation Block, Crawl Space, Slab
Sewer Public Sewer
Water Public
Architectural Style Craftsman, Coastal
Level or Stories 2
Additional Building Above Grade, Below Grade
Structure Type Dry Wall
New Construction N
Schools
High Schools Indian River
School District Indian River
Others
HOA Fee Include Common Area Maintenance,Lawn Care Front,Lawn Care Rear,Lawn Care Side,Lawn Maintenance,Management,Pier/Dock Maintenance,Pool(s),Recreation Facility,Reserve Funds,Other
Senior Community No
Tax ID 533-12.00-953.00
Ownership Fee Simple
SqFt Source Estimated
Acceptable Financing Cash, Conventional
Listing Terms Cash, Conventional
Financing Cash,Conventional
Special Listing Condition Standard
Read Less Info
Want to know what your home might be worth? Contact us for a FREE valuation!

Our team is ready to help you sell your home for the highest possible price ASAP

Bought with SUZANNE MACNAB • RE/MAX Coastal







