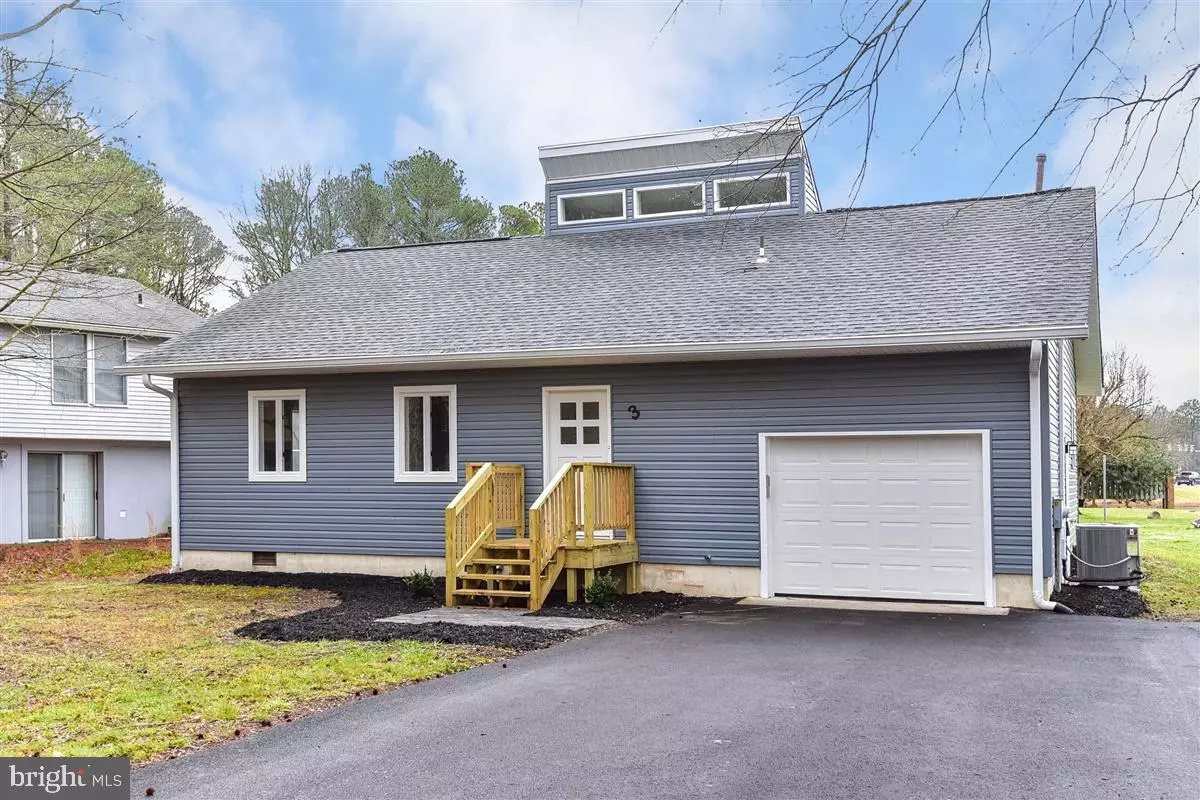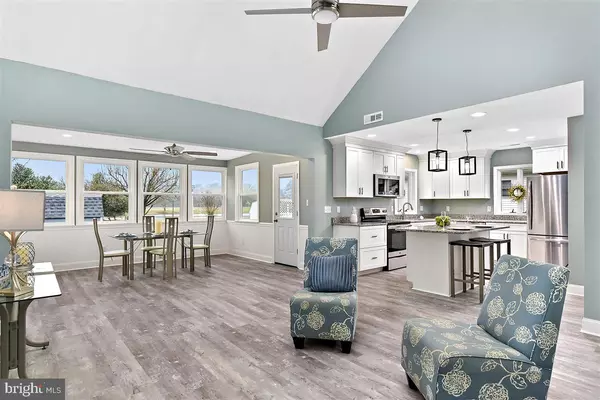$267,450
$264,900
1.0%For more information regarding the value of a property, please contact us for a free consultation.
3 Beds
2 Baths
1,050 SqFt
SOLD DATE : 10/08/2020
Key Details
Sold Price $267,450
Property Type Single Family Home
Sub Type Detached
Listing Status Sold
Purchase Type For Sale
Square Footage 1,050 sqft
Price per Sqft $254
Subdivision Ocean Pines - Bramblewood
MLS Listing ID MDWO112404
Sold Date 10/08/20
Style Coastal,Contemporary
Bedrooms 3
Full Baths 2
HOA Fees $81/ann
HOA Y/N Y
Abv Grd Liv Area 1,050
Originating Board BRIGHT
Year Built 1985
Annual Tax Amount $1,625
Tax Year 2020
Lot Size 9,750 Sqft
Acres 0.22
Lot Dimensions 0.00 x 0.00
Property Description
Coastal Living on the pond!! Total Rehab ! This stunning 3 bedroom 2 bath coastal style home has been totally renovated and almost 200 sq ft added on. Open Concept kitchen ,dining room and living room . This home features high grade vinyl plank flooring throughout all living spaces and ceramic tile in the master bath. A gourmet kitchen with granite counter top, center island with room for 4 bar stools , stainless- steel appliances and large pantry. All of this over looking a large living area that has the potential for several conversation areas and dining area , you configure how to set it up. Up dated wood burning fire place that is very appealing to the eye. Recessed lighting in the living room, kitchen, halls and master bedroom . Huge walk in shower, double sinks and ceramic tile in the master bath. Brand new roof, vinyl siding, extra large extended deck over looking the pond. The location of this home offers quick access in and out of Ocean Pine. Just 6 short miles to Ocean City . This home is perfect for vacation home or rental potential. Whether this is going to be your first home or if you are looking to down side , this home will be perfect for you. Brand new inside and out . Come see this wonderful home before it's to late. Start your Coastal Life Style living now.
Location
State MD
County Worcester
Area Worcester Ocean Pines
Zoning R-2
Rooms
Other Rooms Dining Room, Primary Bedroom, Kitchen, Great Room, Bathroom 2, Bathroom 3, Primary Bathroom
Main Level Bedrooms 3
Interior
Interior Features Breakfast Area, Ceiling Fan(s), Combination Dining/Living, Combination Kitchen/Dining, Combination Kitchen/Living, Entry Level Bedroom, Family Room Off Kitchen, Floor Plan - Open, Kitchen - Gourmet, Kitchen - Island, Primary Bath(s), Recessed Lighting, Upgraded Countertops, Wainscotting
Hot Water Electric
Heating Energy Star Heating System, Heat Pump(s)
Cooling Ceiling Fan(s), Central A/C, Energy Star Cooling System
Fireplaces Number 1
Fireplaces Type Equipment, Mantel(s), Wood
Equipment Built-In Microwave, Dishwasher, Disposal, ENERGY STAR Dishwasher, Energy Efficient Appliances, ENERGY STAR Refrigerator, Oven/Range - Electric, Refrigerator, Stainless Steel Appliances, Water Heater, Water Heater - High-Efficiency
Furnishings No
Fireplace Y
Appliance Built-In Microwave, Dishwasher, Disposal, ENERGY STAR Dishwasher, Energy Efficient Appliances, ENERGY STAR Refrigerator, Oven/Range - Electric, Refrigerator, Stainless Steel Appliances, Water Heater, Water Heater - High-Efficiency
Heat Source Electric
Laundry Main Floor, Hookup
Exterior
Exterior Feature Deck(s), Porch(es)
Parking Features Garage - Front Entry, Garage Door Opener, Inside Access
Garage Spaces 1.0
Water Access N
View Pond
Roof Type Architectural Shingle
Accessibility None
Porch Deck(s), Porch(es)
Attached Garage 1
Total Parking Spaces 1
Garage Y
Building
Story 1
Foundation Crawl Space
Sewer Public Sewer
Water Public
Architectural Style Coastal, Contemporary
Level or Stories 1
Additional Building Above Grade, Below Grade
Structure Type Dry Wall
New Construction N
Schools
Elementary Schools Showell
Middle Schools Stephen Decatur
High Schools Stephen Decatur
School District Worcester County Public Schools
Others
Senior Community No
Tax ID 03-043754
Ownership Fee Simple
SqFt Source Estimated
Acceptable Financing Cash, Conventional, FHA, USDA, VA
Horse Property N
Listing Terms Cash, Conventional, FHA, USDA, VA
Financing Cash,Conventional,FHA,USDA,VA
Special Listing Condition Standard
Read Less Info
Want to know what your home might be worth? Contact us for a FREE valuation!

Our team is ready to help you sell your home for the highest possible price ASAP

Bought with Taryn Walterhoefer • Berkshire Hathaway HomeServices PenFed Realty - OP







