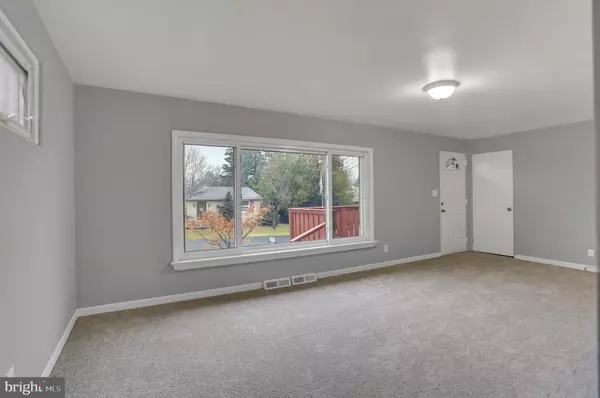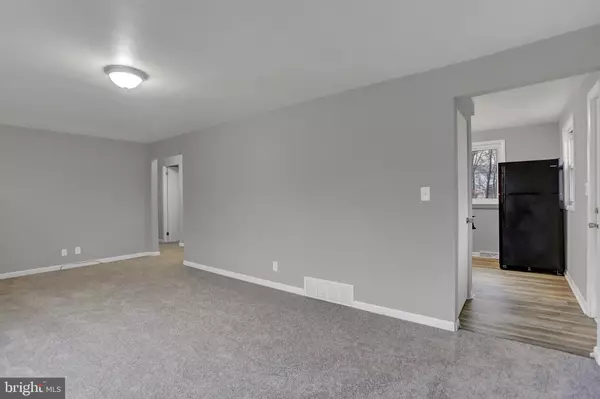$148,000
$149,900
1.3%For more information regarding the value of a property, please contact us for a free consultation.
3 Beds
2 Baths
984 SqFt
SOLD DATE : 04/03/2020
Key Details
Sold Price $148,000
Property Type Single Family Home
Sub Type Detached
Listing Status Sold
Purchase Type For Sale
Square Footage 984 sqft
Price per Sqft $150
Subdivision Linglestown
MLS Listing ID PADA119184
Sold Date 04/03/20
Style Ranch/Rambler
Bedrooms 3
Full Baths 1
Half Baths 1
HOA Y/N N
Abv Grd Liv Area 984
Originating Board BRIGHT
Year Built 1956
Annual Tax Amount $1,967
Tax Year 2019
Lot Size 10,454 Sqft
Acres 0.24
Property Description
Come check out this newly renovated 3-bedroom, 1.5 bath solid brick rancher. Fresh paint throughout home. New carpet and flooring throughout majority of home. Replacement windows and newer roof. Kitchen is clean and updated with brand new appliances. Unfinished full basement has half bath and laundry hookup. Brand new heat pump installed this year. This cute and comfortable home has a nice back yard and is located on a quiet neighborhood street but also offers quick access to Route 81.
Location
State PA
County Dauphin
Area Lower Paxton Twp (14035)
Zoning R1
Rooms
Other Rooms Living Room, Bedroom 2, Bedroom 3, Kitchen, Basement, Bedroom 1, Full Bath, Half Bath
Basement Full, Unfinished
Main Level Bedrooms 3
Interior
Interior Features Carpet, Entry Level Bedroom, Tub Shower
Hot Water Electric
Heating Heat Pump - Electric BackUp
Cooling Central A/C
Flooring Carpet, Ceramic Tile, Vinyl
Equipment Built-In Microwave, Dishwasher, Oven/Range - Electric
Fireplace N
Window Features Replacement,Sliding
Appliance Built-In Microwave, Dishwasher, Oven/Range - Electric
Heat Source Electric
Laundry Basement, Hookup
Exterior
Water Access N
Roof Type Shingle
Street Surface Paved
Accessibility None
Road Frontage Public
Garage N
Building
Lot Description Level
Story 1
Sewer Public Sewer
Water Well
Architectural Style Ranch/Rambler
Level or Stories 1
Additional Building Above Grade, Below Grade
New Construction N
Schools
High Schools Central Dauphin
School District Central Dauphin
Others
Senior Community No
Tax ID 35-016-054-000-0000
Ownership Fee Simple
SqFt Source Estimated
Acceptable Financing Cash, Conventional, VA
Listing Terms Cash, Conventional, VA
Financing Cash,Conventional,VA
Special Listing Condition Standard
Read Less Info
Want to know what your home might be worth? Contact us for a FREE valuation!

Our team is ready to help you sell your home for the highest possible price ASAP

Bought with David Drobnock • Coldwell Banker Realty







