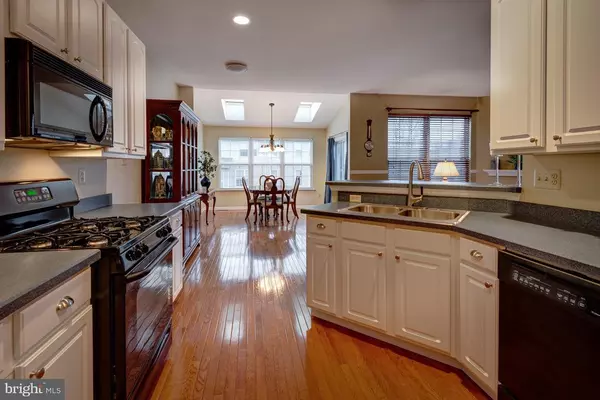$315,000
$320,000
1.6%For more information regarding the value of a property, please contact us for a free consultation.
3 Beds
3 Baths
2,456 SqFt
SOLD DATE : 03/18/2020
Key Details
Sold Price $315,000
Property Type Condo
Sub Type Condo/Co-op
Listing Status Sold
Purchase Type For Sale
Square Footage 2,456 sqft
Price per Sqft $128
Subdivision Providence View
MLS Listing ID PAMC635530
Sold Date 03/18/20
Style Colonial
Bedrooms 3
Full Baths 2
Half Baths 1
Condo Fees $238/mo
HOA Y/N N
Abv Grd Liv Area 1,956
Originating Board BRIGHT
Year Built 2003
Annual Tax Amount $5,775
Tax Year 2020
Lot Dimensions x 0.00
Property Description
Luxuriously spacious, exceptionally maintained and polished to perfection! This incredibly fresh home is ready for you to unpack your bags and move right in. Built in 2003 in the highly desirable Providence View, this pristine, home offers the very best of Condo living. Spectacular design with a refreshingly open and flexible floor plan makes everyday living not just convenient but a joy! Exquisite details include: Gleaming hardwood floors, spotless carpets, 9ft ceilings on the first floor and an open kitchen with gas cooking, generous counters and gorgeous cabinetry. The fantastic flow makes entertaining a breeze. The great-room just off the kitchen is adorned with vaulted ceilings and a cozy, gas fireplace. An elevated/wood deck visible from the bright breakfast nook provides a great place to relax on warm summer nights when you can grill to your heart's content. The second floor is complete with a master bedroom w/walk -in closet and a large master bath that features both a soaking tub and shower. Two additional spacious bedrooms, hall bath and convenient laundry room complete the second floor. Neutral colors throughout. A spacious, finished basement, offers flex space for a game room, office or entertainment area what ever fits your lifestyle. Abundant storage, utility room and egress window complete the lower level. You will feel pride of ownership every time you walk through the front door. Providence Town Center, fine dining and abundant shopping are nearby. Conveniently located to all major roads. Do not miss this opportunity to enjoy carefree Condo living. *All dimensions of lots/ building/room sizes are approximate and should be verified by the Buyer for accuracy. Make an appointment today!
Location
State PA
County Montgomery
Area Upper Providence Twp (10661)
Zoning R3
Rooms
Other Rooms Primary Bedroom, Bedroom 2, Bedroom 3, Kitchen, Family Room, Basement, Breakfast Room, Great Room, Other
Basement Full, Partially Finished
Main Level Bedrooms 3
Interior
Hot Water Natural Gas
Heating Forced Air
Cooling Central A/C
Fireplaces Number 1
Heat Source Natural Gas
Exterior
Parking Features Inside Access, Garage - Front Entry
Garage Spaces 1.0
Utilities Available Cable TV, Natural Gas Available
Amenities Available Tennis Courts, Club House, Pool - Outdoor, Tot Lots/Playground
Water Access N
Roof Type Pitched,Shingle
Accessibility None
Attached Garage 1
Total Parking Spaces 1
Garage Y
Building
Story 2
Foundation Active Radon Mitigation
Sewer Public Sewer
Water Public
Architectural Style Colonial
Level or Stories 2
Additional Building Above Grade, Below Grade
New Construction N
Schools
School District Spring-Ford Area
Others
HOA Fee Include Common Area Maintenance,Ext Bldg Maint,Health Club,Insurance,Lawn Maintenance,Management,Pool(s),Snow Removal,Trash
Senior Community No
Tax ID 61-00-03899-288
Ownership Condominium
Special Listing Condition Standard
Read Less Info
Want to know what your home might be worth? Contact us for a FREE valuation!

Our team is ready to help you sell your home for the highest possible price ASAP

Bought with Robert Bolan • Keller Williams Real Estate-Blue Bell







