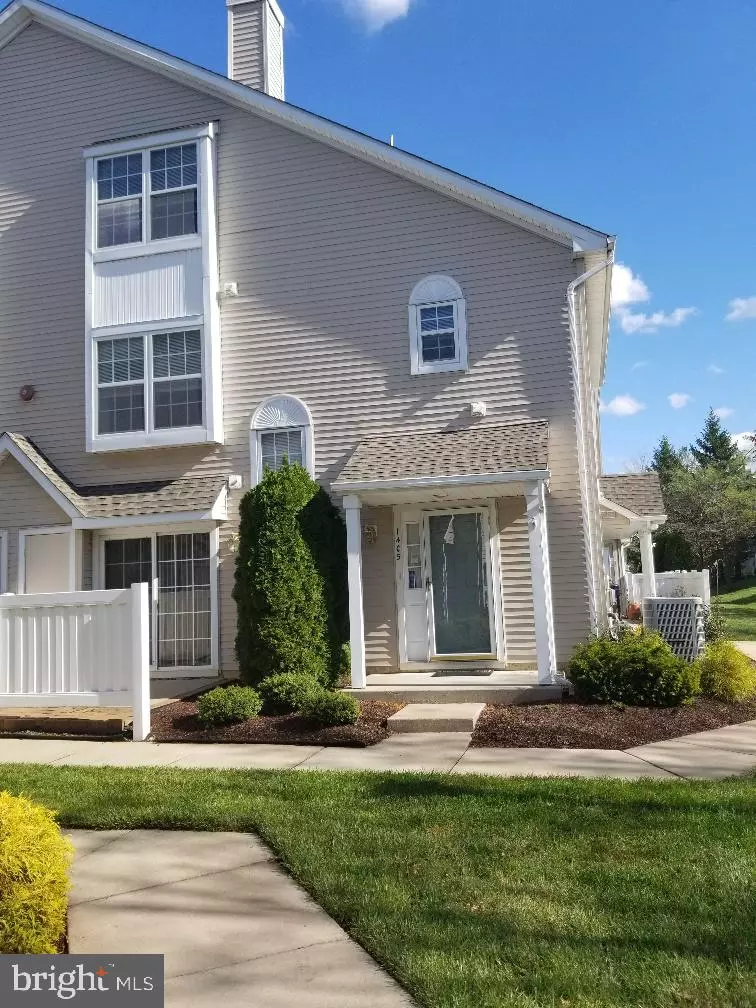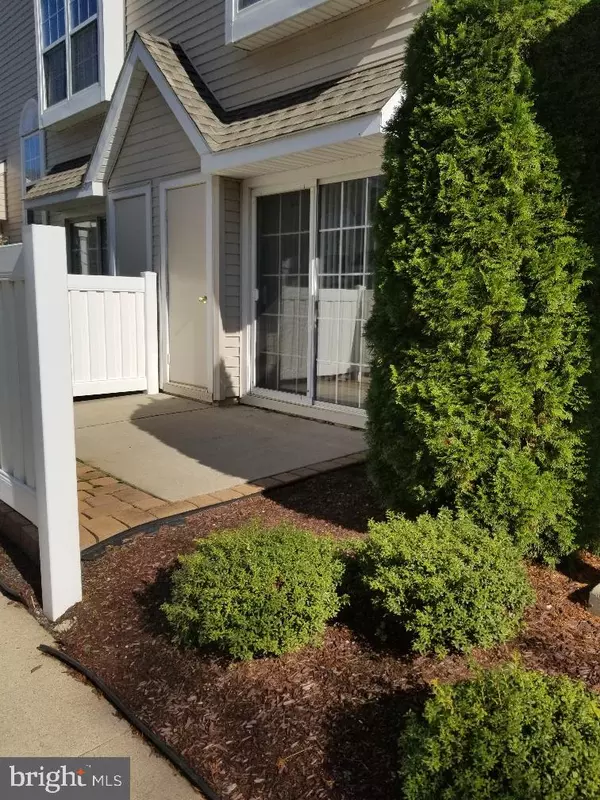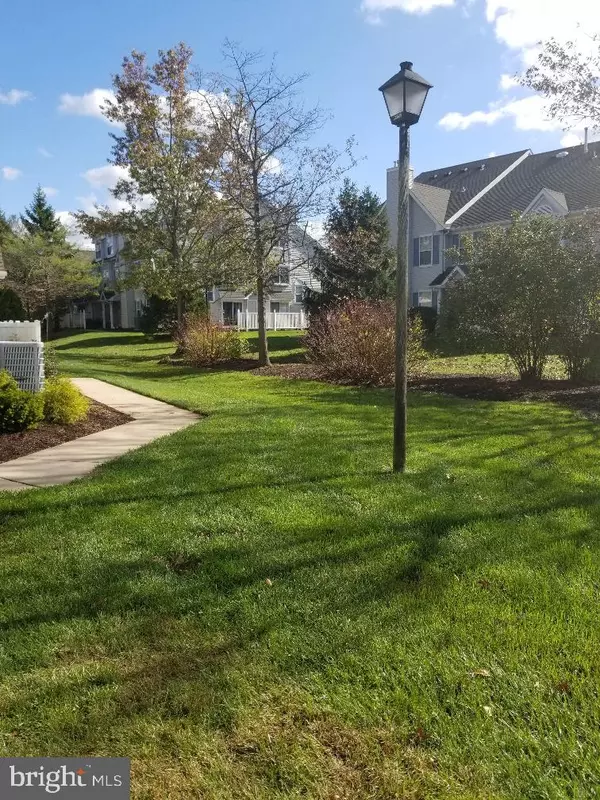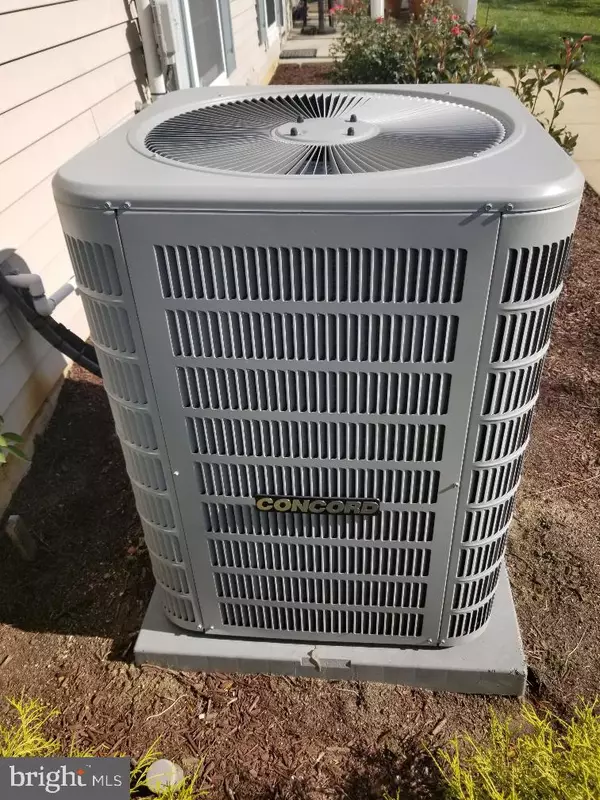$220,000
$225,000
2.2%For more information regarding the value of a property, please contact us for a free consultation.
3 Beds
3 Baths
1,734 SqFt
SOLD DATE : 02/21/2020
Key Details
Sold Price $220,000
Property Type Condo
Sub Type Condo/Co-op
Listing Status Sold
Purchase Type For Sale
Square Footage 1,734 sqft
Price per Sqft $126
Subdivision Stonegate
MLS Listing ID NJBL361128
Sold Date 02/21/20
Style Colonial,Unit/Flat
Bedrooms 3
Full Baths 2
Half Baths 1
Condo Fees $230
HOA Fees $197/mo
HOA Y/N Y
Abv Grd Liv Area 1,734
Originating Board BRIGHT
Year Built 1996
Annual Tax Amount $5,357
Tax Year 2019
Lot Dimensions 0.00 x 0.00
Property Description
Look no further! This three bedroom, 2.5 bath, three story townhouse is completely updated and ready for it's new owners. This large end unit features hard wood floors throughout, freshly painted interior and an open main floor living space. You will walk in to an over-sized foyer with ceramic tile and an updated half bath. New flooring has been installed in the living and dining rooms, and the kitchen is completely remodeled Spring 2019, with granite counter tops, glass tile back splash, breakfast bar, and stainless steal appliances. Off the kitchen you will be able to enjoy your morning coffee on your private patio overlooking the beautifully landscaped lawn. When you are ready to make your way upstairs, you will find original hard wood floors on the stairs. Two nice sized bedrooms, both with their own walk in closet, sharing a remodeled full bath. Laundry and utility room with brand new appliances and HVAC finish off the second floor. The third floor consists of your own private master suite with walk in close and updated full bathroom. All major appliances (furnace, A/C, hot water heater, washer, dryer and kitchen appliances) were purchased in Spring 2019 and still under warranty. Enjoy the luxuries of the desired community of Stonegate with a swimming pool, basketball and tennis courts, and play area all within walking distance from your front door. Conveniently located to all major shopping, restaurants, 295, NJ Turnpike and only 20 minutes from Philadelphia. Make your appointment today. 1-Year home warranty included.
Location
State NJ
County Burlington
Area Mount Laurel Twp (20324)
Zoning RES
Rooms
Other Rooms Living Room, Dining Room, Primary Bedroom, Kitchen, Bedroom 1, Bathroom 2, Primary Bathroom, Full Bath
Interior
Interior Features Attic, Built-Ins, Ceiling Fan(s), Combination Dining/Living, Dining Area, Floor Plan - Open, Kitchen - Eat-In, Primary Bath(s), Soaking Tub, Stall Shower, Upgraded Countertops, Walk-in Closet(s), Window Treatments, Wood Floors
Heating Forced Air
Cooling Central A/C
Equipment Dishwasher, Disposal, Dryer, Dual Flush Toilets, Exhaust Fan, Icemaker, Oven/Range - Gas, Range Hood, Refrigerator, Stainless Steel Appliances, Washer, Water Heater
Furnishings No
Fireplace N
Window Features Replacement
Appliance Dishwasher, Disposal, Dryer, Dual Flush Toilets, Exhaust Fan, Icemaker, Oven/Range - Gas, Range Hood, Refrigerator, Stainless Steel Appliances, Washer, Water Heater
Heat Source Natural Gas
Laundry Upper Floor
Exterior
Utilities Available Cable TV Available
Amenities Available Basketball Courts, Pool - Outdoor
Water Access N
Accessibility None
Garage N
Building
Story 3+
Sewer Public Sewer
Water Public
Architectural Style Colonial, Unit/Flat
Level or Stories 3+
Additional Building Above Grade, Below Grade
New Construction N
Schools
School District Mount Laurel Township Public Schools
Others
HOA Fee Include All Ground Fee,Common Area Maintenance,Lawn Maintenance,Management,Pool(s),Snow Removal,Trash
Senior Community No
Tax ID 24-00909-00003-C1405
Ownership Condominium
Security Features Carbon Monoxide Detector(s)
Acceptable Financing Cash, Conventional, FHA, VA
Listing Terms Cash, Conventional, FHA, VA
Financing Cash,Conventional,FHA,VA
Special Listing Condition Standard
Read Less Info
Want to know what your home might be worth? Contact us for a FREE valuation!

Our team is ready to help you sell your home for the highest possible price ASAP

Bought with Carol Marmero • BHHS Fox & Roach-Northfield







