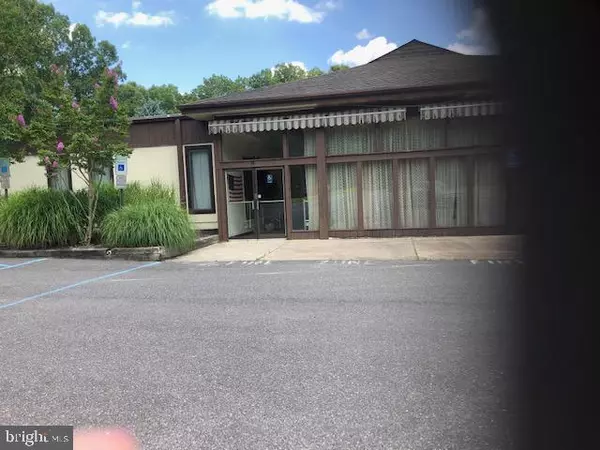$29,000
$35,000
17.1%For more information regarding the value of a property, please contact us for a free consultation.
3 Beds
2 Baths
1,200 SqFt
SOLD DATE : 04/21/2020
Key Details
Sold Price $29,000
Property Type Manufactured Home
Sub Type Manufactured
Listing Status Sold
Purchase Type For Sale
Square Footage 1,200 sqft
Price per Sqft $24
Subdivision Harding Woods
MLS Listing ID NJSA135174
Sold Date 04/21/20
Style Ranch/Rambler
Bedrooms 3
Full Baths 2
HOA Fees $605/mo
HOA Y/N Y
Abv Grd Liv Area 1,200
Originating Board BRIGHT
Land Lease Frequency Unknown
Year Built 1979
Tax Year 2019
Property Description
SPACIOUS and newer mobile home....ready for your simplified life! Lots of room. Deck in front and rear. Storage shed included. Three beds and two full baths...Master has its own bath on one side of the home. Other bedrooms are separated by Family room. Everyone can breathe! Nice layout for a smaller home. Carpeted Family room has its own wood burning fireplace, too. Sellers plans have changed and they are going back to Nevada. Will sell their new furniture and make your move that much easier. All buyers must be prequalified by the association prior to making any offers. Your monthly lot rent covers water, sewer. taxes. pool membership, plowing of the streets for snow, and trash removal. You can only have two pets and if dogs, can not be on the top ten vicious list. Washer and microwave are new...and all appliances stay. One year HMS Home Warranty included. Owners open to offers . Please give them one hour notice. Get moving now! Here's your chance to be in before school. Be sure to stop in the management office (front of park) and get yourself qualified. Sweet home---you won't be disappointed!
Location
State NJ
County Salem
Area Pittsgrove Twp (21711)
Zoning MOBILE HOMES
Rooms
Other Rooms Living Room, Dining Room, Kitchen, Family Room, Bedroom 1, Laundry, Bathroom 1, Bathroom 2, Bathroom 3
Main Level Bedrooms 3
Interior
Interior Features Combination Kitchen/Dining, Combination Dining/Living, Combination Kitchen/Living, Floor Plan - Open, Primary Bath(s), Soaking Tub
Heating Forced Air
Cooling Central A/C
Flooring Carpet, Laminated, Vinyl
Fireplaces Number 1
Equipment Dishwasher, Microwave, Oven/Range - Electric, Washer, Water Heater
Furnishings Partially
Fireplace Y
Appliance Dishwasher, Microwave, Oven/Range - Electric, Washer, Water Heater
Heat Source Natural Gas
Laundry Main Floor
Exterior
Exterior Feature Deck(s)
Utilities Available Cable TV
Amenities Available Basketball Courts, Pool - Outdoor, Picnic Area, Party Room
Water Access N
View Trees/Woods
Roof Type Shingle
Accessibility None
Porch Deck(s)
Garage N
Building
Story 1
Sewer Public Sewer
Water Public
Architectural Style Ranch/Rambler
Level or Stories 1
Additional Building Above Grade
Structure Type Dry Wall
New Construction N
Schools
School District Pittsgrove Township Public Schools
Others
Pets Allowed Y
Senior Community No
Tax ID NO TAX RECORD
Ownership Land Lease
SqFt Source Assessor
Acceptable Financing Cash
Horse Property N
Listing Terms Cash
Financing Cash
Special Listing Condition Standard
Pets Allowed Number Limit, Breed Restrictions
Read Less Info
Want to know what your home might be worth? Contact us for a FREE valuation!

Our team is ready to help you sell your home for the highest possible price ASAP

Bought with Deborah L Andrews • Weichert Realtors-Mullica Hill







