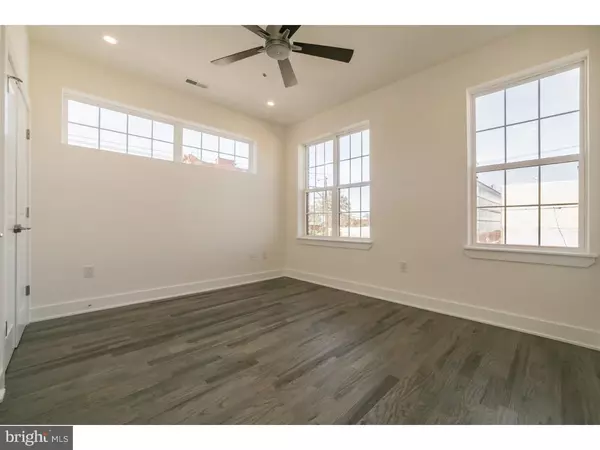$597,000
$600,000
0.5%For more information regarding the value of a property, please contact us for a free consultation.
3 Beds
4 Baths
2,504 SqFt
SOLD DATE : 02/28/2020
Key Details
Sold Price $597,000
Property Type Townhouse
Sub Type Interior Row/Townhouse
Listing Status Sold
Purchase Type For Sale
Square Footage 2,504 sqft
Price per Sqft $238
Subdivision South Kensington
MLS Listing ID PAPH691432
Sold Date 02/28/20
Style Contemporary
Bedrooms 3
Full Baths 2
Half Baths 2
HOA Y/N N
Abv Grd Liv Area 2,504
Originating Board BRIGHT
Year Built 2018
Annual Tax Amount $2,335
Tax Year 2020
Lot Size 0.839 Acres
Acres 0.84
Lot Dimensions 300X122
Property Description
Located nearby Fishtown & Northern Liberties areas, North Philip Street is a community of new construction homes scheduled to be delivered this Fall! Buyers have the opportunity to finalize the design of their home by selecting finishes & color palettes throughout! Enter 1516 N Philip through your personal GARAGE or front entrance into the bright & spacious Living Room that features 16' high ceilings and tons of natural sunlight pouring in through your windows onto the hardwood floors! A designer staircase leads you up to the 2nd level where you will be in awe of your GOURMET KITCHEN where the selections are endless. Featuring soft-close, top of the line cabinetry, quartz countertops, GE stainless steel appliances, tile backsplash, an oversized island, and more, you will have the opportunity to select colors & options throughout! The Kitchen opens up to a beautiful Dining Area for the perfect space to dine in & entertain. Don't pass on the access to your REAR DECK through the Kitchen, the perfect location for a grill. Going up to the 3rd level, you'll find 2 large Bedrooms with plenty of closet space, the first Full Bath and a conveniently located Laundry Closet. Buyers can design their Bathrooms by selecting Designer Tile Packages, hardware, fixtures and their vanity. The 4th level is an owners retreat! A dedicated owner's floor, you will love the size of the Master Bedroom! This level includes 3 closets! Including one oversized designer walk-in! The Master Bath includes an over-sized shower plus tub & double vanity; all with the opportunity to select finishes! Opt-in to include a Wet Bar to finish off your owners floor. You'll enjoy the access to your own personal ROOF DECK with breathtaking panoramic views of the city. Don't pass on the lower level, the perfect space for a Media Room or Theatre & the 2 half baths on the lower level & first floor that complete this home. *Tax Numbers & Condo Fees are estimates** 1516 Philip Street is NOT currently available for showings. Please schedule an appointment in the Sales office to view layout and finish options. Featured photos are of a recently completed Streamline home.
Location
State PA
County Philadelphia
Area 19122 (19122)
Zoning I2
Rooms
Other Rooms Living Room, Dining Room, Primary Bedroom, Bedroom 2, Kitchen, Family Room, Bedroom 1
Basement Full
Interior
Interior Features Dining Area
Hot Water Natural Gas
Heating Central
Cooling Central A/C
Fireplace N
Heat Source Natural Gas
Laundry Upper Floor
Exterior
Exterior Feature Roof
Garage Spaces 1.0
Water Access N
Accessibility None
Porch Roof
Total Parking Spaces 1
Garage N
Building
Story 3+
Sewer Public Sewer
Water Public
Architectural Style Contemporary
Level or Stories 3+
Additional Building Above Grade
New Construction Y
Schools
School District The School District Of Philadelphia
Others
Senior Community No
Tax ID 884079050
Ownership Fee Simple
SqFt Source Estimated
Special Listing Condition Standard
Read Less Info
Want to know what your home might be worth? Contact us for a FREE valuation!

Our team is ready to help you sell your home for the highest possible price ASAP

Bought with Patrick G Campbell • Compass RE







