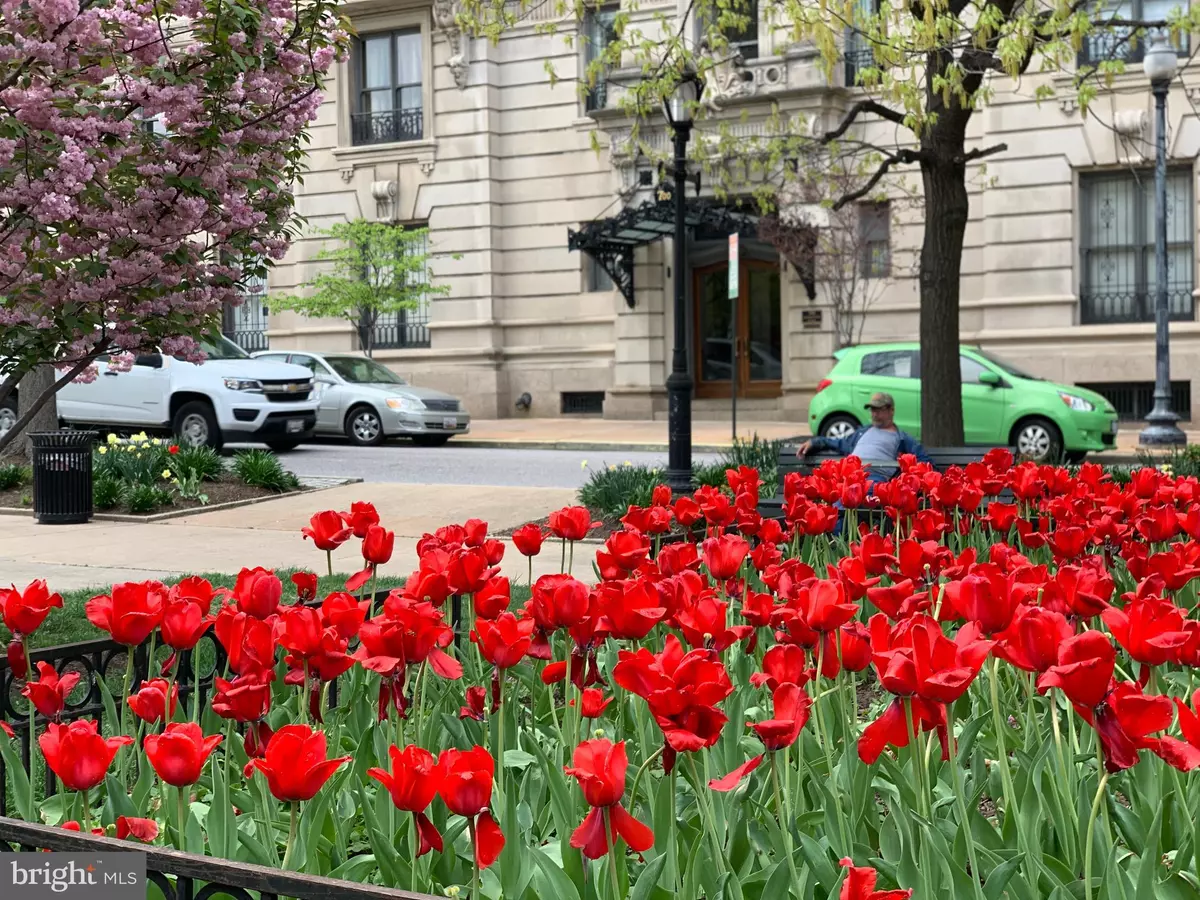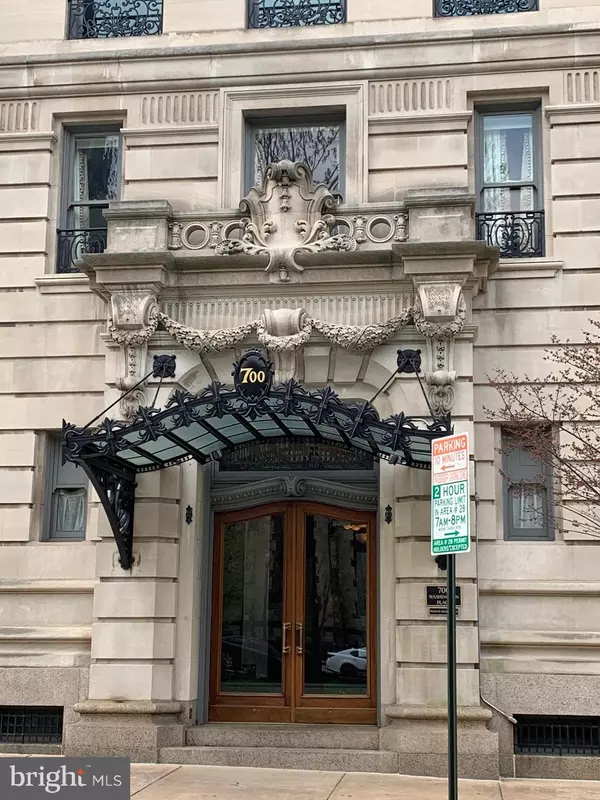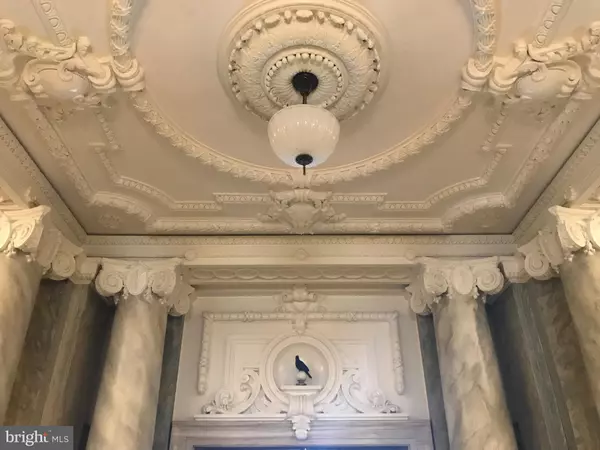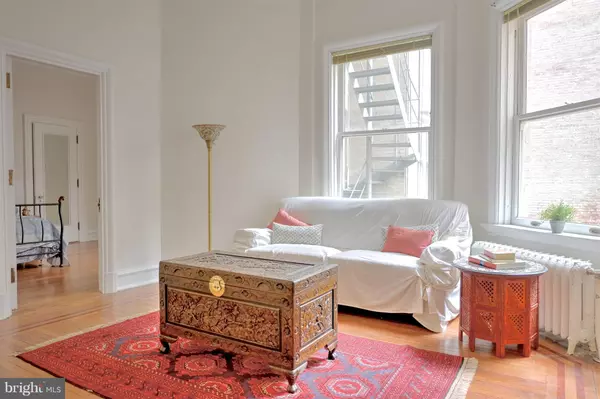$113,000
$115,000
1.7%For more information regarding the value of a property, please contact us for a free consultation.
1 Bed
1 Bath
520 SqFt
SOLD DATE : 06/01/2020
Key Details
Sold Price $113,000
Property Type Condo
Sub Type Condo/Co-op
Listing Status Sold
Purchase Type For Sale
Square Footage 520 sqft
Price per Sqft $217
Subdivision Mount Vernon Place Historic District
MLS Listing ID 1000408332
Sold Date 06/01/20
Style Beaux Arts
Bedrooms 1
Full Baths 1
Condo Fees $451/mo
HOA Y/N Y
Abv Grd Liv Area 520
Originating Board MRIS
Year Built 1906
Annual Tax Amount $41,951
Tax Year 2019
Property Description
Seller motivated! Financing available with NCB (National Cooperative Bank) a 10% down loan available for estimated monthly payment of $530 plus HOA fee of $451...Live here for less than $1,000 a month, heat and property tax included!!! Elegant living in the heart of Baltimore. This spacious, light filled interior unit puts everything at your doorstop with the ease of living on Mt Vernon Place. Overlooking the Peabody, the Walters, and the Washington Monument. JHU and City Circulator lines nearby. Elegant interior details include hardwood floors, high coffered ceilings, plaster walls, and marble lobby. COOP Fee includes property TAXES, insurance, heat++ PLEASE REMEMBER THE HOA FEE IS A COOP FEE AND INCLUDES THIS UNITS SHARE OF THE BUILDING'S PROPERTY TAXES! Please note:: Building does not allow third party rentals or dogs.
Location
State MD
County Baltimore City
Zoning R-3
Rooms
Other Rooms Living Room, Primary Bedroom, Kitchen, Storage Room
Main Level Bedrooms 1
Interior
Interior Features Combination Dining/Living, Upgraded Countertops, Crown Moldings, Window Treatments, Wood Floors, Elevator, Floor Plan - Traditional
Hot Water Natural Gas
Heating Radiator
Cooling None
Equipment Dishwasher, Microwave, Oven/Range - Gas, Refrigerator
Fireplace N
Window Features Wood Frame
Appliance Dishwasher, Microwave, Oven/Range - Gas, Refrigerator
Heat Source Natural Gas
Laundry Common
Exterior
Community Features Credit/Board Approval, Covenants, Elevator Use, Moving In Times, Pets - Cats Only, Renting
Amenities Available Elevator, Extra Storage, Security
Water Access N
Accessibility None
Garage N
Building
Story 1
Unit Features Mid-Rise 5 - 8 Floors
Sewer Public Sewer
Water Public
Architectural Style Beaux Arts
Level or Stories 1
Additional Building Above Grade
Structure Type 9'+ Ceilings,Plaster Walls,Beamed Ceilings
New Construction N
Schools
School District Baltimore City Public Schools
Others
HOA Fee Include Taxes,Water,Trash,Snow Removal,Reserve Funds,Insurance,Management,Heat,Gas,Ext Bldg Maint
Senior Community No
Tax ID 0311100524 001
Ownership Cooperative
Security Features 24 hour security,Desk in Lobby,Doorman,Exterior Cameras,Main Entrance Lock,Security System
Special Listing Condition Standard
Read Less Info
Want to know what your home might be worth? Contact us for a FREE valuation!

Our team is ready to help you sell your home for the highest possible price ASAP

Bought with Julie A Canard • Long & Foster Real Estate, Inc.







