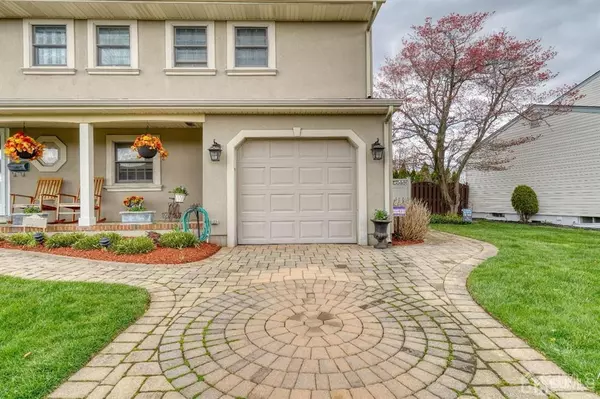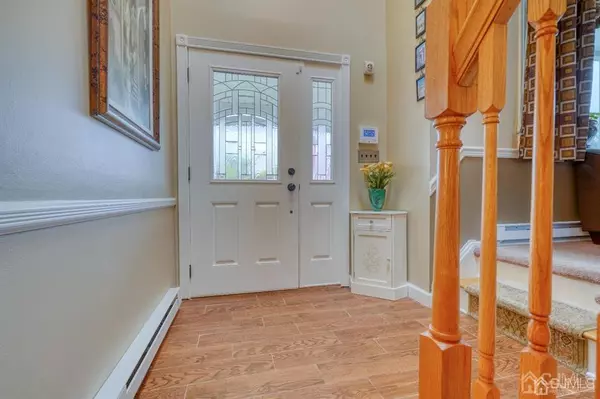$640,000
$580,000
10.3%For more information regarding the value of a property, please contact us for a free consultation.
4 Beds
2.5 Baths
8,102 Sqft Lot
SOLD DATE : 07/30/2022
Key Details
Sold Price $640,000
Property Type Single Family Home
Sub Type Single Family Residence
Listing Status Sold
Purchase Type For Sale
Subdivision Sherwood Forest Estates
MLS Listing ID 2212713R
Sold Date 07/30/22
Style Colonial,Split Level
Bedrooms 4
Full Baths 2
Half Baths 1
Originating Board CJMLS API
Annual Tax Amount $9,632
Tax Year 2021
Lot Size 8,102 Sqft
Acres 0.186
Lot Dimensions 100.00 x 81.00
Property Description
Sherwood Forest Center Hall Colonial home! Do you need room to roam? Downstairs has all new porcelain floors. Here you have a bright and sunny carpeted Living Room that expands from the front to the back of home. New front door to the 2 story foyer leads to an Eat In Kitchen, formal Dining Room with chair rail, powder room and the Family room that boasts sliders to a large fenced yard for entertaining with sparkling blue inground pool, patio for BBQ & 2 storage sheds. Stroll upstairs to 4 generous sized bedrooms including the master bedroom with full bathroom featuring a shower plus a full hallway bath. Amenities include mature landscaping with front sprinklers, gas heat, AC, electric baseboard for back-up heat, solar panels, awning, appliance package, paver block driveway and attic storage. Complete the package with garage and basement partially finished with laundry closet. Close to major highways, transportation, and shopping! Your dream home - Sayreville offers boat ramp, parks, and this gem is just blocks to jump on the GSP!
Location
State NJ
County Middlesex
Community Curbs, Sidewalks
Zoning R-7
Rooms
Other Rooms Shed(s)
Basement Partial, Finished, Storage Space, Interior Entry, Laundry Facilities
Dining Room Formal Dining Room
Kitchen Granite/Corian Countertops, Country Kitchen, Pantry, Eat-in Kitchen, Separate Dining Area
Interior
Interior Features Blinds, Shades-Existing, Skylight, Kitchen, Bath Half, Dining Room, Family Room, Entrance Foyer, Living Room, 4 Bedrooms, Bath Full, Bath Main
Heating Electric, Forced Air
Cooling Central Air
Flooring Carpet, Ceramic Tile, Wood
Fireplace false
Window Features Blinds,Shades-Existing,Skylight(s)
Appliance Dishwasher, Disposal, Dryer, Microwave, Refrigerator, Range, Oven, Washer, Electric Water Heater
Heat Source Natural Gas
Exterior
Exterior Feature Lawn Sprinklers, Curbs, Patio, Sidewalk, Fencing/Wall, Storage Shed, Yard
Garage Spaces 1.0
Fence Fencing/Wall
Pool In Ground
Community Features Curbs, Sidewalks
Utilities Available Electricity Connected, Natural Gas Connected
Roof Type Asphalt
Porch Patio
Building
Lot Description Interior Lot
Story 3
Sewer Public Sewer
Water Public
Architectural Style Colonial, Split Level
Others
Senior Community no
Tax ID 19003360300012
Ownership Fee Simple
Energy Description Natural Gas
Pets Allowed Yes
Read Less Info
Want to know what your home might be worth? Contact us for a FREE valuation!

Our team is ready to help you sell your home for the highest possible price ASAP








