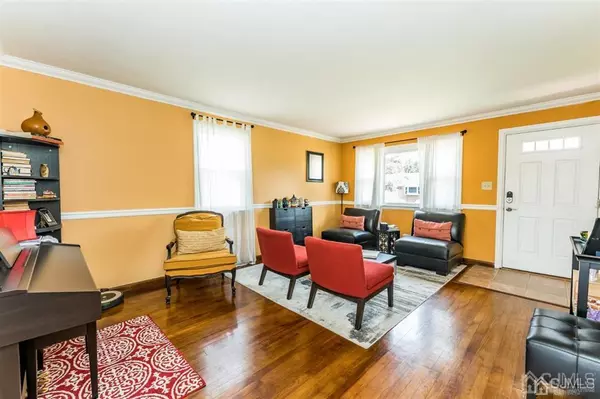$344,900
$334,900
3.0%For more information regarding the value of a property, please contact us for a free consultation.
3 Beds
2 Baths
1,792 SqFt
SOLD DATE : 11/20/2020
Key Details
Sold Price $344,900
Property Type Single Family Home
Sub Type Single Family Residence
Listing Status Sold
Purchase Type For Sale
Square Footage 1,792 sqft
Price per Sqft $192
Subdivision Hamilton Twp
MLS Listing ID 2103341
Sold Date 11/20/20
Style Split Level
Bedrooms 3
Full Baths 2
Originating Board CJMLS API
Year Built 1960
Annual Tax Amount $7,744
Tax Year 2019
Lot Size 6,198 Sqft
Acres 0.1423
Lot Dimensions 50 x 150
Property Description
Look no further! Beautifully updated 3 BR 2 Bath Split in desirable Hamilton boasts features to fall in love with! Situated on a quiet street in a prime location, you're mins to GREAT Schools, all local amenities & Hamilton Train Station for convenient NYC commuting! Lovely Paver Porch welcomes you into an open & airy interior w/gleaming HW flrs, elegant molding & plenty of natural light all through. EIK NEWLY RENOVATED (2018) to PERFECTION - sleek SS Appl., marble countertops, ceramic backsplash, Pantry storage & passthrough into the Formal DR for easy conversation. Upstairs, the main bath + 3 generous BRs w/plush carpets & ample closets, inc the Master! MBR has it's own WIC, skylight & sitting area! Finished Basement is an ADDED BONUS- large Office, impressive Fam Rm, 2nd Bath & Laundry rm! Huge Fenced-in Backyard is your own Resort-like Oasis w/Deck, Patio & incredible IG Heated Saltwater Pool! BRAND NEW HEAT+AC, Driveway Parking for 3+ & so much more! TRULY A MUST SEE!!
Location
State NJ
County Mercer
Community Curbs, Sidewalks
Rooms
Other Rooms Shed(s)
Basement Finished, Bath Full, Other Room(s), Recreation Room, Interior Entry, Laundry Facilities
Dining Room Formal Dining Room
Kitchen Granite/Corian Countertops, Pantry, Eat-in Kitchen, Separate Dining Area
Interior
Interior Features Blinds, Drapes-See Remarks, Shades-Existing, Skylight, Kitchen, Living Room, Dining Room, 3 Bedrooms, Bath Second, None, Library/Office, Additional Bath, Other Room(s)
Heating Forced Air
Cooling Central Air
Flooring Carpet, Ceramic Tile, Wood
Fireplace false
Window Features Blinds,Drapes,Shades-Existing,Skylight(s)
Appliance Dishwasher, Dryer, Gas Range/Oven, Refrigerator, Washer, Gas Water Heater
Exterior
Exterior Feature Open Porch(es), Curbs, Deck, Patio, Sidewalk, Fencing/Wall, Storage Shed, Yard
Fence Fencing/Wall
Pool In Ground
Community Features Curbs, Sidewalks
Utilities Available Electricity Connected, Natural Gas Connected
Roof Type Asphalt
Porch Porch, Deck, Patio
Building
Lot Description Backs to Park Land, Dead - End Street, Level
Story 2
Sewer Public Sewer
Water Public
Architectural Style Split Level
Others
Senior Community no
Tax ID 0301656000000028
Ownership Fee Simple
Read Less Info
Want to know what your home might be worth? Contact us for a FREE valuation!

Our team is ready to help you sell your home for the highest possible price ASAP








