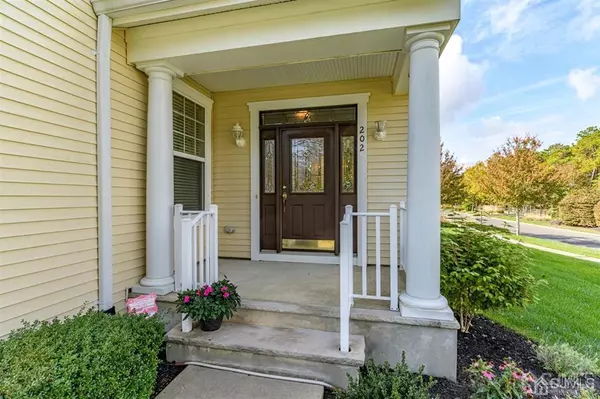$385,000
$399,900
3.7%For more information regarding the value of a property, please contact us for a free consultation.
3 Beds
3 Baths
2,470 SqFt
SOLD DATE : 11/18/2022
Key Details
Sold Price $385,000
Property Type Single Family Home
Sub Type Single Family Residence
Listing Status Sold
Purchase Type For Sale
Square Footage 2,470 sqft
Price per Sqft $155
Subdivision Four Seasons Harbor Bay
MLS Listing ID 2107355
Sold Date 11/18/22
Style Ranch
Bedrooms 3
Full Baths 3
HOA Fees $260/mo
HOA Y/N true
Originating Board CJMLS API
Year Built 2010
Annual Tax Amount $10,919
Tax Year 2019
Lot Size 9,147 Sqft
Acres 0.21
Lot Dimensions 0.00 x 0.00
Property Description
Welcome to Harbor Bay! A prestigious 55+ Community that holds this 3 BR 3 Bath on a premium corner lot, oozing w/features. Foyer entry has glistening marble flrs & views of the DR feat. tray ceiling & chair rail molding. LR is soaked w/sun. Gourmet EIK w/42' maple cabs, granite counters, double oven, ceramic flat top stove & bay window w/views of the property. French Doors lead to the SunRoom where Cathedral ceilings open up the space completely. FR w/Oak HW flrs & crown molding + A Gas FP. Extended MstrBR is generously sized w/a blissful Ensuite Bath & Large WIC. 2nd BR is a good size. Finished bsmnt w/daylight windows is an ADDED BONUS! Massive Rec & Entertainment Space & a huge bonus BR w/WIC & Full bath! Each bath w/upgraded tiles. Custom wooden shutters, blinds & roller shades. Upgraded woodwork throughout. Maintenance free deck & yard w/spotlights & Gas Grill H/U. Built in Security System. Brand new furnace. Addtl cable outlets & switches + + endless amenities! A MUST SEE!
Location
State NJ
County Ocean
Community Art/Craft Facilities, Kitchen Facilities, Billiard Room, Bocce, Clubhouse, Community Room, Outdoor Pool, Elevator, Fitness Center, Game Room, Sauna, Horse Shoes, Indoor Pool, Shuffle Board, Tennis Court(S), Sidewalks
Zoning R1A
Rooms
Basement Full, Finished, Bath Full, Bedroom, Other Room(s), Recreation Room, Storage Space, Utility Room
Dining Room Formal Dining Room
Kitchen Breakfast Bar, Kitchen Exhaust Fan, Pantry, Eat-in Kitchen, Separate Dining Area
Interior
Interior Features Blinds, Cathedral Ceiling(s), High Ceilings, Security System, Shades-Existing, Entrance Foyer, 2 Bedrooms, Kitchen, Laundry Room, Bath Main, Living Room, Bath Other, Dining Room, Family Room, Florida Room, Attic, None
Heating Zoned, Forced Air
Cooling Central Air, Zoned
Flooring Carpet, Ceramic Tile, Marble, Wood
Fireplaces Number 1
Fireplaces Type Gas
Fireplace true
Window Features Blinds,Shades-Existing
Appliance Dishwasher, Disposal, Exhaust Fan, Microwave, Refrigerator, Range, Oven, Kitchen Exhaust Fan, Gas Water Heater
Heat Source Natural Gas
Exterior
Exterior Feature Barbecue, Lawn Sprinklers, Deck, Sidewalk, Fencing/Wall, Yard
Garage Spaces 2.0
Fence Fencing/Wall
Pool None, Outdoor Pool, Indoor
Community Features Art/Craft Facilities, Kitchen Facilities, Billiard Room, Bocce, Clubhouse, Community Room, Outdoor Pool, Elevator, Fitness Center, Game Room, Sauna, Horse Shoes, Indoor Pool, Shuffle Board, Tennis Court(s), Sidewalks
Utilities Available Electricity Connected
Roof Type Asphalt
Handicap Access See Remarks, Shower Seat, Stall Shower
Porch Deck
Building
Lot Description Corner Lot, Level
Story 1
Sewer Public Sewer
Water Public
Architectural Style Ranch
Others
HOA Fee Include Management Fee,Common Area Maintenance,Maintenance Structure,Snow Removal,Trash,Maintenance Grounds
Senior Community yes
Tax ID 17001240100002
Ownership Fee Simple
Security Features Security System
Energy Description Natural Gas
Pets Allowed Yes
Read Less Info
Want to know what your home might be worth? Contact us for a FREE valuation!

Our team is ready to help you sell your home for the highest possible price ASAP








