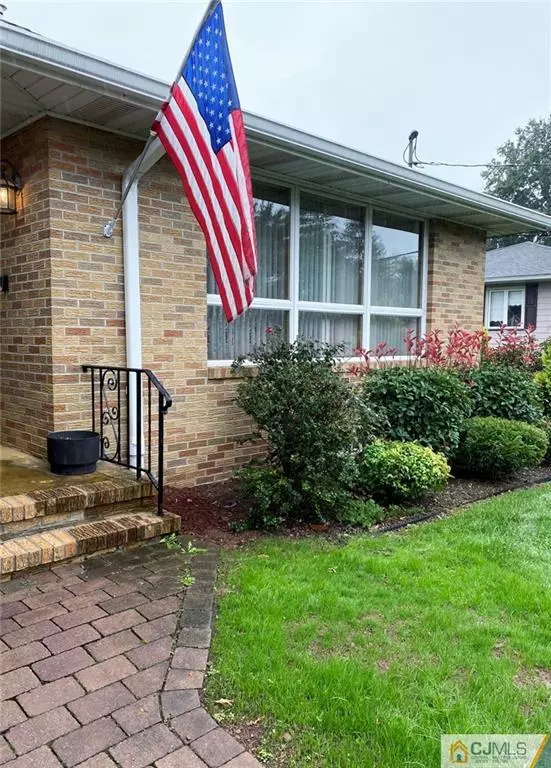$505,000
$495,000
2.0%For more information regarding the value of a property, please contact us for a free consultation.
3 Beds
3 Baths
2,072 SqFt
SOLD DATE : 12/20/2021
Key Details
Sold Price $505,000
Property Type Single Family Home
Sub Type Single Family Residence
Listing Status Sold
Purchase Type For Sale
Square Footage 2,072 sqft
Price per Sqft $243
Subdivision Rutgers Heights
MLS Listing ID 2250564M
Sold Date 12/20/21
Style Ranch
Bedrooms 3
Full Baths 3
Originating Board CJMLS API
Year Built 1972
Annual Tax Amount $9,504
Tax Year 2020
Lot Size 0.459 Acres
Acres 0.4587
Lot Dimensions 103X194
Property Description
Come see your new home located on a very quiet street with almost an acre of property to enjoy. Beautifully spacious and bright three bedroom home all on one level has everything you could need. Master bedroom has a full bathroom attached and wood flooring under the carpeting. There is a custom detached garage which is two cars deep, for any car enthusiast or for even a boat. This home has a new central air system, newer skylight, newer roof, newer well pump and newer water treatment system. Basement has new flooring that flows into the two car garage which has lots of shelving. Located directly off of the garage is a workshop for all your projects. The living room has a 'faux fireplace' as a focal point with a stone wall as its backdrop. Opposite of that wall are full length windows that let lots of natural light in during the day. The laundry room is located right off the kitchen with an extra refrigerator/freezer that comes with the home. Walk out the back door to your covered patio and enjoy a nightcap outside looking out at the landscaping. The backyard is also equipped with a shed and a fenced area for all your gardening pleasure. The basement also has a full bathroom and a walk in storage closet with shelving and don't miss the 'Harry Potter' closet located under the stairs in the basement.
Location
State NJ
County Somerset
Zoning R20
Rooms
Basement Full, Bath Full, Interior Entry, Other Room(s), Storage Space, Utility Room, Workshop
Dining Room Formal Dining Room
Kitchen Country Kitchen
Interior
Interior Features 3 Bedrooms, Bath Main, Dining Room, Bath Full, Kitchen, Laundry Room, Living Room, Attic, None
Heating Baseboard Hotwater
Cooling Central Air
Flooring Carpet, Ceramic Tile, Laminate, Wood
Fireplaces Number 1
Fireplaces Type Decorative
Fireplace true
Appliance Dishwasher, Dryer, Gas Range/Oven, Microwave, Refrigerator, Oven, Washer, Gas Water Heater
Heat Source Natural Gas
Exterior
Garage Spaces 3.0
Utilities Available Electricity Connected, Natural Gas Connected
Roof Type Asphalt
Building
Lot Description See Remarks
Story 1
Sewer Public Sewer
Water Well
Architectural Style Ranch
Others
Senior Community no
Tax ID 0800389000000025
Ownership Fee Simple
Energy Description Natural Gas
Read Less Info
Want to know what your home might be worth? Contact us for a FREE valuation!

Our team is ready to help you sell your home for the highest possible price ASAP








