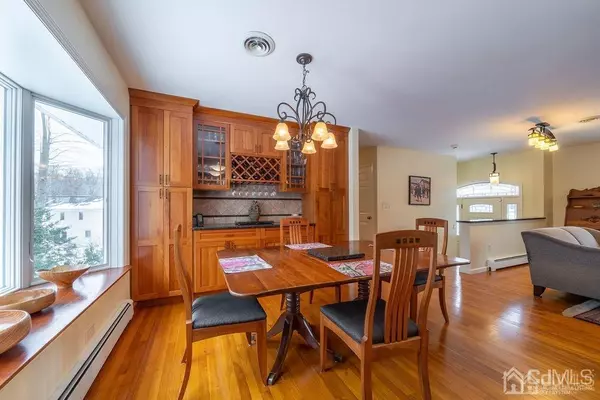$598,000
$589,900
1.4%For more information regarding the value of a property, please contact us for a free consultation.
5 Beds
3 Baths
2,346 SqFt
SOLD DATE : 04/14/2021
Key Details
Sold Price $598,000
Property Type Single Family Home
Sub Type Single Family Residence
Listing Status Sold
Purchase Type For Sale
Square Footage 2,346 sqft
Price per Sqft $254
Subdivision Monmouth Junction
MLS Listing ID 2112300
Sold Date 04/14/21
Style Ranch,Custom Home
Bedrooms 5
Full Baths 3
Originating Board CJMLS API
Year Built 1963
Annual Tax Amount $9,008
Tax Year 2020
Lot Size 1.000 Acres
Acres 1.0
Lot Dimensions 0.00 x 0.00
Property Description
This is a Raised Ranch!!--2,346 sf--Kitchen (5 yrs. young) w/ Frameless solid cherry cabinets--Andersen windows and siding (5 yrs. young)--Roof (5 yrs. young)--AC (8 yrs. young)--Newly refinished hardwood floors throughout--Heated floors in Kit. & upstairs baths--Hot water baseboard heat with 3 zones--Wood stove insert--Huge oversized 2 car garage with loft and attic for storage--5 yr old stainless steel high-end appliances--Custom-built shelves in fam. room and din. room--Newer baths--Solid cherry cabinets in baths--Baths have heated floors and a thermostat controls both--Whole house fan that will cool your home within minutes--New Front door--Beautiful Inground pool surrounded by gorgeous landscaping providing your own get-away--New washer and dryer--The lower level has a guest bedroom with a gas hook-up and a hook-up for sink and toilet. Folks -this house has it all, and move-in condition--Sellers have superbly maintained this home!
Location
State NJ
County Middlesex
Zoning residential
Rooms
Dining Room Formal Dining Room
Kitchen Granite/Corian Countertops, Pantry, Eat-in Kitchen
Interior
Interior Features Blinds, Firealarm, 2 Bedrooms, Laundry Room, Bath Main, Den, Family Room, Utility Room, Dining Room, 3 Bedrooms, Kitchen, Living Room, Bath Second, None
Heating Baseboard Hotwater
Cooling Central Air
Flooring Ceramic Tile, Wood
Fireplaces Number 1
Fireplaces Type Wood Burning Stove
Fireplace true
Window Features Insulated Windows,Blinds
Appliance Dishwasher, Dryer, Gas Range/Oven, Refrigerator, Washer, Gas Water Heater
Heat Source Natural Gas
Exterior
Exterior Feature Lawn Sprinklers, Yard, Insulated Pane Windows
Garage Spaces 2.0
Utilities Available Underground Utilities
Roof Type Asphalt
Building
Lot Description Dead - End Street
Faces South
Story 2
Sewer Public Sewer
Water Public
Architectural Style Ranch, Custom Home
Others
Senior Community no
Tax ID 2100094020000907
Ownership Fee Simple
Security Features Fire Alarm
Energy Description Natural Gas
Read Less Info
Want to know what your home might be worth? Contact us for a FREE valuation!

Our team is ready to help you sell your home for the highest possible price ASAP








