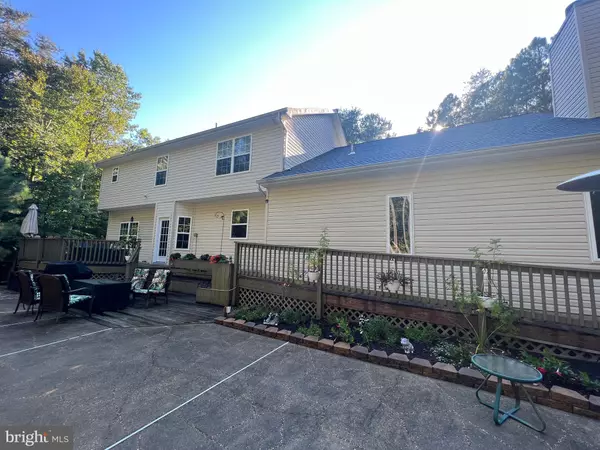$575,000
$575,000
For more information regarding the value of a property, please contact us for a free consultation.
4 Beds
4 Baths
3,760 SqFt
SOLD DATE : 11/05/2022
Key Details
Sold Price $575,000
Property Type Single Family Home
Sub Type Detached
Listing Status Sold
Purchase Type For Sale
Square Footage 3,760 sqft
Price per Sqft $152
Subdivision Oriole Landing
MLS Listing ID MDCA2008616
Sold Date 11/05/22
Style Colonial
Bedrooms 4
Full Baths 4
HOA Fees $10/ann
HOA Y/N Y
Abv Grd Liv Area 2,960
Originating Board BRIGHT
Year Built 2000
Annual Tax Amount $5,256
Tax Year 2022
Lot Size 2.400 Acres
Acres 2.4
Property Description
This home will check all the boxes! It’s set back at the end of a street so you feel secluded but you do have neighbors. The lot is oversized and has trails made that’ll be great for private walks or four wheelers. A large fire pit is set way back so you can go back and roast s’mores and feel like you are camping right in your own back yard! The back yard is fenced and encloses a beautiful in-ground pool/hot tub combo. It’s beautifully hardscaped with a mini waterfall feature. Once inside you are greeted with tall ceilings, hardwood floors, and updates galore. The main level consists of a living room, formal dining room, office/sitting room, bonus room with a floor to ceiling stone fireplace (that would make a great main floor 5th bedroom as well), and a gourmet kitchen with an expansive island. The kitchen/breakfast nook area overlooks the pool and had a door leading to your back deck. This is ideal for entertaining and enjoying your home year round. Upstairs you will find the master suite with soaring ceilings and an en-suite bathroom complete with a shower and soaking tub. Also upstairs are three other LARGE bedrooms, a hall bathroom, and a full laundry room. The basement is fully finished with the exception of a storage room which also has laundry hook up. It boasts a full kitchen and bathroom and is ideal for an in-law suite or a great lounge area with room for a pool table. It’s a walk out basement so private access is possible. Last but not least… you will not be one of the people complaining about electric bills. The house is fitted with solar panels and they are leased through a great local company. No 1800 number to call regarding the panels. Come tour this home and be in before the holidays!
Location
State MD
County Calvert
Zoning RUR
Rooms
Basement Daylight, Full, Fully Finished, Walkout Level, Windows
Interior
Interior Features Dining Area, 2nd Kitchen, Ceiling Fan(s), Kitchen - Island, Primary Bath(s), Soaking Tub, Walk-in Closet(s), Wood Floors
Hot Water Electric
Heating Heat Pump(s)
Cooling Heat Pump(s)
Flooring Carpet, Hardwood, Ceramic Tile
Fireplaces Number 1
Equipment Built-In Microwave, Cooktop, Dishwasher, Oven - Wall, Refrigerator, Stainless Steel Appliances
Fireplace Y
Appliance Built-In Microwave, Cooktop, Dishwasher, Oven - Wall, Refrigerator, Stainless Steel Appliances
Heat Source Electric
Laundry Upper Floor, Lower Floor
Exterior
Exterior Feature Deck(s), Porch(es)
Parking Features Garage - Side Entry
Garage Spaces 9.0
Fence Partially
Pool Concrete, Fenced, In Ground, Pool/Spa Combo
Water Access N
Accessibility None
Porch Deck(s), Porch(es)
Attached Garage 2
Total Parking Spaces 9
Garage Y
Building
Lot Description Backs to Trees, Cul-de-sac, Level, Partly Wooded
Story 3
Foundation Slab
Sewer On Site Septic
Water Well
Architectural Style Colonial
Level or Stories 3
Additional Building Above Grade, Below Grade
Structure Type 9'+ Ceilings
New Construction N
Schools
Elementary Schools Mutual
Middle Schools Southern
High Schools Calvert
School District Calvert County Public Schools
Others
Pets Allowed Y
Senior Community No
Tax ID 0501237314
Ownership Fee Simple
SqFt Source Assessor
Security Features Smoke Detector
Acceptable Financing Cash, Conventional, FHA, Rural Development, USDA, VA
Listing Terms Cash, Conventional, FHA, Rural Development, USDA, VA
Financing Cash,Conventional,FHA,Rural Development,USDA,VA
Special Listing Condition Standard
Pets Allowed No Pet Restrictions
Read Less Info
Want to know what your home might be worth? Contact us for a FREE valuation!

Our team is ready to help you sell your home for the highest possible price ASAP

Bought with Janet E Weaver • RE/MAX One







