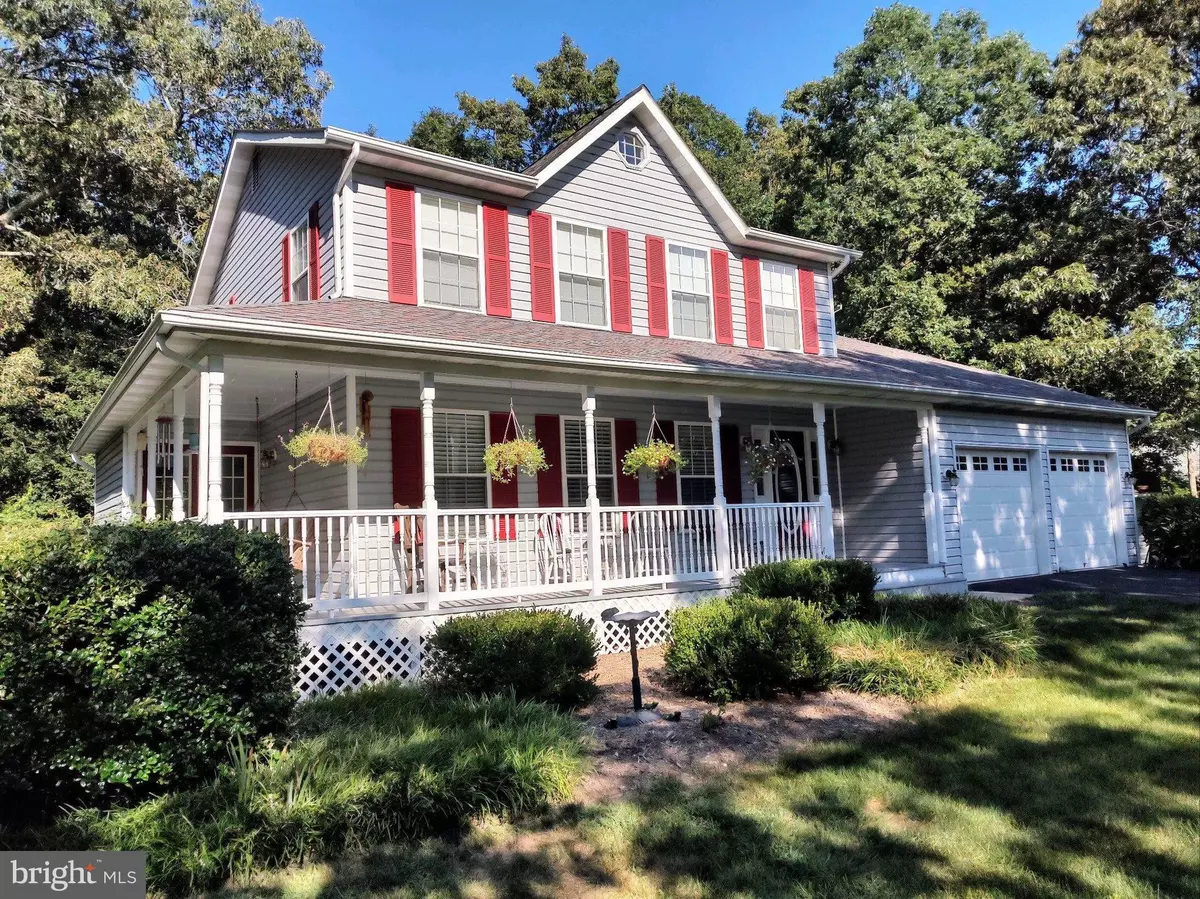$535,600
$535,600
For more information regarding the value of a property, please contact us for a free consultation.
5 Beds
4 Baths
3,062 SqFt
SOLD DATE : 11/03/2022
Key Details
Sold Price $535,600
Property Type Single Family Home
Sub Type Detached
Listing Status Sold
Purchase Type For Sale
Square Footage 3,062 sqft
Price per Sqft $174
Subdivision Home Place
MLS Listing ID MDCA2008498
Sold Date 11/03/22
Style Farmhouse/National Folk
Bedrooms 5
Full Baths 3
Half Baths 1
HOA Y/N N
Abv Grd Liv Area 2,086
Originating Board BRIGHT
Year Built 1991
Annual Tax Amount $4,108
Tax Year 2022
Lot Size 1.000 Acres
Acres 1.0
Property Description
Fall in love with this tastefully remodeled home in the established and convenient neighborhood of Home Place. Hardwood floors throughout, updated kitchen including new cabinets, granite counter tops, LVT flooring and stainless appliances. All the bathrooms have been tastefully remodeled some with pedestal sinks and deep soaking tubs, Crown molding and chair rails in the formal living room and dining room. Step down family room with fireplace. Fully finished basement includes the fifth bedroom and a full bath. Storage room with a walk in cedar closet. Beautiful front porch wraps to the dining room. Two car garage and paved driveway with plenty of additional parking for your vehicles, boat or camper. All of this on a nice usable one acre lot.
Easy access to Route 4 from Ball Rd to go south to Pax River or north to Andrews, DC or Annapolis.
Location
State MD
County Calvert
Zoning A
Rooms
Basement Connecting Stairway, Daylight, Partial, Full, Fully Finished, Poured Concrete, Rear Entrance, Walkout Level, Windows
Interior
Interior Features Breakfast Area, Cedar Closet(s), Ceiling Fan(s), Crown Moldings, Chair Railings, Dining Area, Family Room Off Kitchen, Formal/Separate Dining Room, Kitchen - Island, Upgraded Countertops, Walk-in Closet(s), Wood Floors
Hot Water Electric
Heating Heat Pump(s)
Cooling Heat Pump(s)
Flooring Hardwood, Wood
Fireplaces Number 1
Fireplaces Type Brick, Fireplace - Glass Doors, Screen, Wood
Equipment Built-In Microwave, Dishwasher, Dryer, Exhaust Fan, Refrigerator, Stainless Steel Appliances, Stove, Washer, Water Heater, Water Conditioner - Owned
Fireplace Y
Appliance Built-In Microwave, Dishwasher, Dryer, Exhaust Fan, Refrigerator, Stainless Steel Appliances, Stove, Washer, Water Heater, Water Conditioner - Owned
Heat Source Electric
Exterior
Parking Features Garage - Front Entry, Garage Door Opener
Garage Spaces 6.0
Water Access N
Roof Type Architectural Shingle
Accessibility None
Attached Garage 2
Total Parking Spaces 6
Garage Y
Building
Lot Description Backs to Trees
Story 3
Foundation Permanent, Concrete Perimeter
Sewer Septic = # of BR
Water Well
Architectural Style Farmhouse/National Folk
Level or Stories 3
Additional Building Above Grade, Below Grade
New Construction N
Schools
Elementary Schools Mutual
Middle Schools Calvert
High Schools Calvert
School District Calvert County Public Schools
Others
Senior Community No
Tax ID 0501202065
Ownership Fee Simple
SqFt Source Assessor
Special Listing Condition Standard
Read Less Info
Want to know what your home might be worth? Contact us for a FREE valuation!

Our team is ready to help you sell your home for the highest possible price ASAP

Bought with James Harrison Marcum • CENTURY 21 New Millennium







