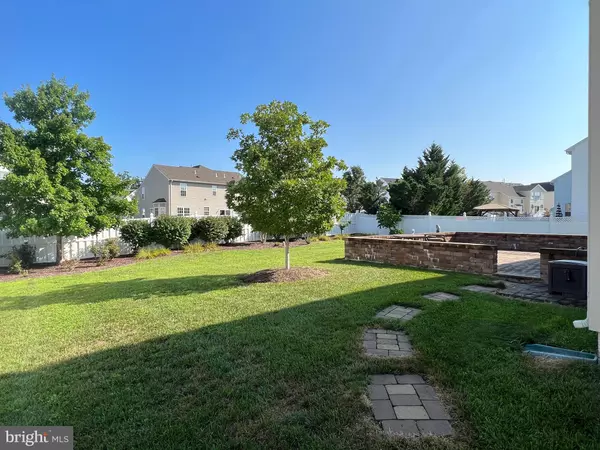$460,000
$449,990
2.2%For more information regarding the value of a property, please contact us for a free consultation.
4 Beds
3 Baths
3,023 SqFt
SOLD DATE : 10/17/2022
Key Details
Sold Price $460,000
Property Type Single Family Home
Sub Type Detached
Listing Status Sold
Purchase Type For Sale
Square Footage 3,023 sqft
Price per Sqft $152
Subdivision The Guards
MLS Listing ID VAFV2008594
Sold Date 10/17/22
Style Colonial
Bedrooms 4
Full Baths 2
Half Baths 1
HOA Fees $44/qua
HOA Y/N Y
Abv Grd Liv Area 3,023
Originating Board BRIGHT
Year Built 2005
Annual Tax Amount $2,243
Tax Year 2022
Lot Size 0.290 Acres
Acres 0.29
Property Description
Welcome Home to 110 Sitlingtons Hill Court Stephens City! Quietly sitting on a cul-de-sac lot with beautiful mature landscaping and level partially privacy fenced rear yard. With over 3000 finished square feet the home boast bright spaces with large bedrooms. The main level offers a Chefs kitchen, breakfast area, family room with gas fireplace, living room and dining rooms. The upper level begins with a peaceful sitting/loft area at the top of the stairs, expansive primary suite and two additional large bedrooms. the Unfinished basement offers great storage and plenty of area for future expansion. Two car garage with wide concrete driveway. Enjoy the dramatic stone patio and extensive landscaping. New Roof in 2018 and Refrigerator is less than 1 year old! Owner is Licensed Real Estate Agent in Virginia.
Location
State VA
County Frederick
Zoning RP
Rooms
Other Rooms Living Room, Dining Room, Primary Bedroom, Bedroom 2, Bedroom 3, Bedroom 4, Kitchen, Family Room
Basement Unfinished
Interior
Interior Features Breakfast Area, Floor Plan - Traditional, Recessed Lighting, Walk-in Closet(s), Wood Floors
Hot Water Natural Gas
Heating Heat Pump(s)
Cooling Heat Pump(s), Central A/C
Fireplaces Number 1
Equipment Built-In Microwave, Dishwasher, Disposal, Oven/Range - Electric, Refrigerator, Water Conditioner - Owned
Fireplace Y
Appliance Built-In Microwave, Dishwasher, Disposal, Oven/Range - Electric, Refrigerator, Water Conditioner - Owned
Heat Source Natural Gas
Exterior
Parking Features Garage - Front Entry
Garage Spaces 2.0
Fence Partially, Privacy
Water Access N
Roof Type Architectural Shingle
Accessibility None
Attached Garage 2
Total Parking Spaces 2
Garage Y
Building
Lot Description Cul-de-sac
Story 3
Foundation Concrete Perimeter
Sewer Public Sewer
Water Public
Architectural Style Colonial
Level or Stories 3
Additional Building Above Grade, Below Grade
New Construction N
Schools
School District Frederick County Public Schools
Others
Senior Community No
Tax ID 75M 4 1 39
Ownership Fee Simple
SqFt Source Assessor
Special Listing Condition Standard
Read Less Info
Want to know what your home might be worth? Contact us for a FREE valuation!

Our team is ready to help you sell your home for the highest possible price ASAP

Bought with Kenneth Hardy • Compass







