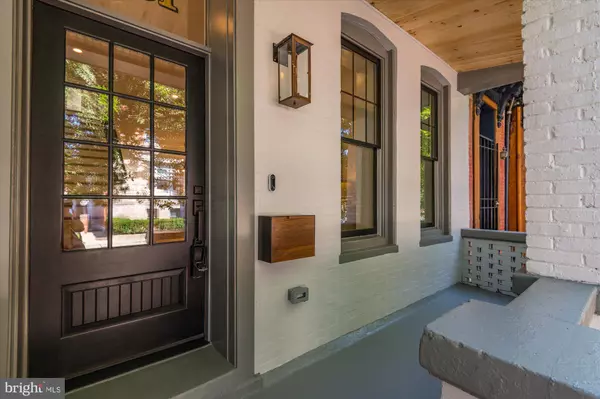$1,800,000
$1,799,000
0.1%For more information regarding the value of a property, please contact us for a free consultation.
4 Beds
4 Baths
2,118 SqFt
SOLD DATE : 10/18/2022
Key Details
Sold Price $1,800,000
Property Type Townhouse
Sub Type Interior Row/Townhouse
Listing Status Sold
Purchase Type For Sale
Square Footage 2,118 sqft
Price per Sqft $849
Subdivision Logan/U Street
MLS Listing ID DCDC2067166
Sold Date 10/18/22
Style Contemporary
Bedrooms 4
Full Baths 3
Half Baths 1
HOA Y/N N
Abv Grd Liv Area 1,540
Originating Board BRIGHT
Year Built 1870
Annual Tax Amount $2,727
Tax Year 2021
Lot Size 1,616 Sqft
Acres 0.04
Property Description
Stunning newly reimagined c. 1870 historic row home with incredible outdoor space and private parking for 2 cars in a Logan Circle , the location that cant be beat. This year, the layout has been completely transformed by renowned Dilan Homes with unparalleled attention to detail and material selection throughout the 4-bedroom, 3.5-bathroom home. Gorgeous wide-plank white oak flooring and custom finishes galore adorn the open layout. A dramatic rear wall of glass fills the home with natural light accented by recessed lighting and custom fixtures. The home chef will love the stylish open kitchen with Viking appliances, quartz countertops, wine cooler, and custom inset cabinetry. Dine and entertain throughout the main level or take the party outside to the gas grilling station and secluded flagstone patio.
Beautiful hardwood stairs with wrought iron railings lead to a grand sky lit hallway and a magnificent primary suite with a custom built-in closet and a luxuriously tiled en suite sky lit bathroom. Two additional bedrooms and an exquisitely tiled hall bath complete the impressive top level. Amazing bonus space awaits on the finished lower level perfect for additional flexible living space or an Airbnb. With an additional bedroom, full bath, walkout entry, separate washer and dryer, and a SMEG light blue refrigerator, the options downstairs are endless. The must-see home also has private driveway parking, dual-zone HVAC, and custom closets throughout.
The home is situated on a tree-lined street only two blocks from the bustling 14th Street Corridor and one block from U Street surrounding you with top dining and plenty to do. Grab a coffee at TCB on your way out to easy errands, parks, Shaw Dog Park, and more. Meet friends at neighborhood favorites Compass Rose, Le Diplomate, Barcelona, and Bens Chili Bowl. Hop on U Street Metro for convenient commutes around downtown.
Location
State DC
County Washington
Zoning R1B
Direction East
Rooms
Basement Front Entrance, Full, Fully Finished, Interior Access, Outside Entrance, Rear Entrance
Interior
Interior Features Combination Dining/Living, Crown Moldings, Dining Area, Floor Plan - Open, Kitchen - Gourmet, Skylight(s)
Hot Water Natural Gas
Heating Forced Air
Cooling Central A/C
Equipment Built-In Range, Commercial Range, Cooktop - Down Draft, Dishwasher, Disposal, Dryer - Electric, Dryer - Front Loading, Exhaust Fan, Extra Refrigerator/Freezer, Oven - Wall, Range Hood, Refrigerator, Six Burner Stove, Stainless Steel Appliances, Washer - Front Loading, Water Dispenser
Fireplace N
Window Features Double Pane,Energy Efficient
Appliance Built-In Range, Commercial Range, Cooktop - Down Draft, Dishwasher, Disposal, Dryer - Electric, Dryer - Front Loading, Exhaust Fan, Extra Refrigerator/Freezer, Oven - Wall, Range Hood, Refrigerator, Six Burner Stove, Stainless Steel Appliances, Washer - Front Loading, Water Dispenser
Heat Source Electric
Laundry Basement, Upper Floor
Exterior
Garage Spaces 3.0
Fence Fully
Water Access N
View Street
Accessibility Doors - Swing In
Total Parking Spaces 3
Garage N
Building
Story 3
Foundation Concrete Perimeter
Sewer Public Sewer
Water Public
Architectural Style Contemporary
Level or Stories 3
Additional Building Above Grade, Below Grade
New Construction N
Schools
School District District Of Columbia Public Schools
Others
Senior Community No
Tax ID 0306//0044
Ownership Fee Simple
SqFt Source Assessor
Special Listing Condition Standard
Read Less Info
Want to know what your home might be worth? Contact us for a FREE valuation!

Our team is ready to help you sell your home for the highest possible price ASAP

Bought with Aret Koseian • Compass







