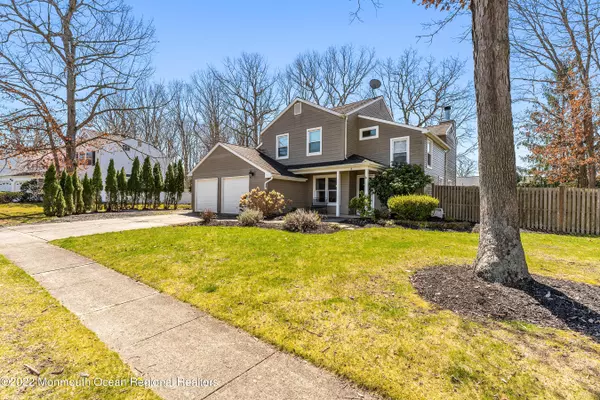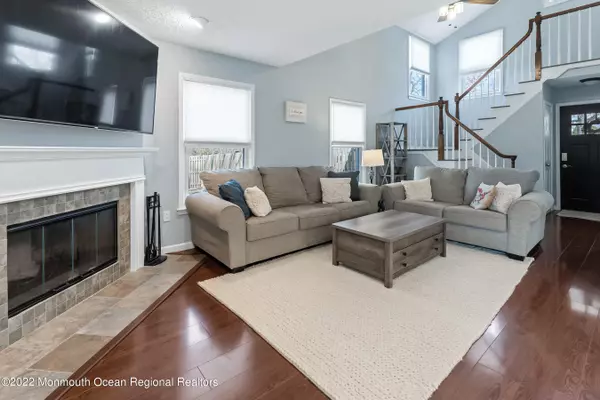$560,000
$519,000
7.9%For more information regarding the value of a property, please contact us for a free consultation.
3 Beds
3 Baths
0.31 Acres Lot
SOLD DATE : 06/09/2022
Key Details
Sold Price $560,000
Property Type Single Family Home
Sub Type Single Family Residence
Listing Status Sold
Purchase Type For Sale
Municipality Howell (HOW)
Subdivision Tanglewood
MLS Listing ID 22210809
Sold Date 06/09/22
Style Colonial
Bedrooms 3
Full Baths 2
Half Baths 1
HOA Fees $20/ann
HOA Y/N Yes
Originating Board Monmouth Ocean Regional Multiple Listing Service
Year Built 1984
Annual Tax Amount $8,318
Tax Year 2021
Lot Size 0.310 Acres
Acres 0.31
Lot Dimensions 134 x 100
Property Description
This is a coming soon listing and cannot be shown until 4/21/22.
Welcome to Tanglewood! This beautiful, open concept, 3 bed 2.5 bath colonial with a 2 car garage, sits on a large sprawling lot. The first level features a bright and airy living room with a wood burning fireplace. Along with an open kitchen with center island, heated tile floors, a coffee bar, and granite countertops. For entertaining, there is a large dining room and a huge 3 season room. The second level features 3 bedrooms inclusive of the master with ensuite bath, walk in closet, and vaulted ceilings. The expansive yard has a paved patio area plus a fire pit area and shed for storage.
Location
State NJ
County Monmouth
Area Howell Twnsp
Direction Use GPS Navigation
Interior
Interior Features Attic, Bay/Bow Window
Heating Forced Air
Cooling Central Air
Flooring Tile, Wood
Fireplace Yes
Exterior
Exterior Feature Shed, Sprinkler Under
Parking Features Driveway, On Street
Garage Spaces 2.0
Roof Type Shingle
Garage Yes
Building
Story 2
Foundation Slab
Sewer Public Sewer
Architectural Style Colonial
Level or Stories 2
Structure Type Shed, Sprinkler Under
Others
Senior Community No
Tax ID 21-00084-10-00008
Read Less Info
Want to know what your home might be worth? Contact us for a FREE valuation!

Our team is ready to help you sell your home for the highest possible price ASAP

Bought with RE/MAX Central







