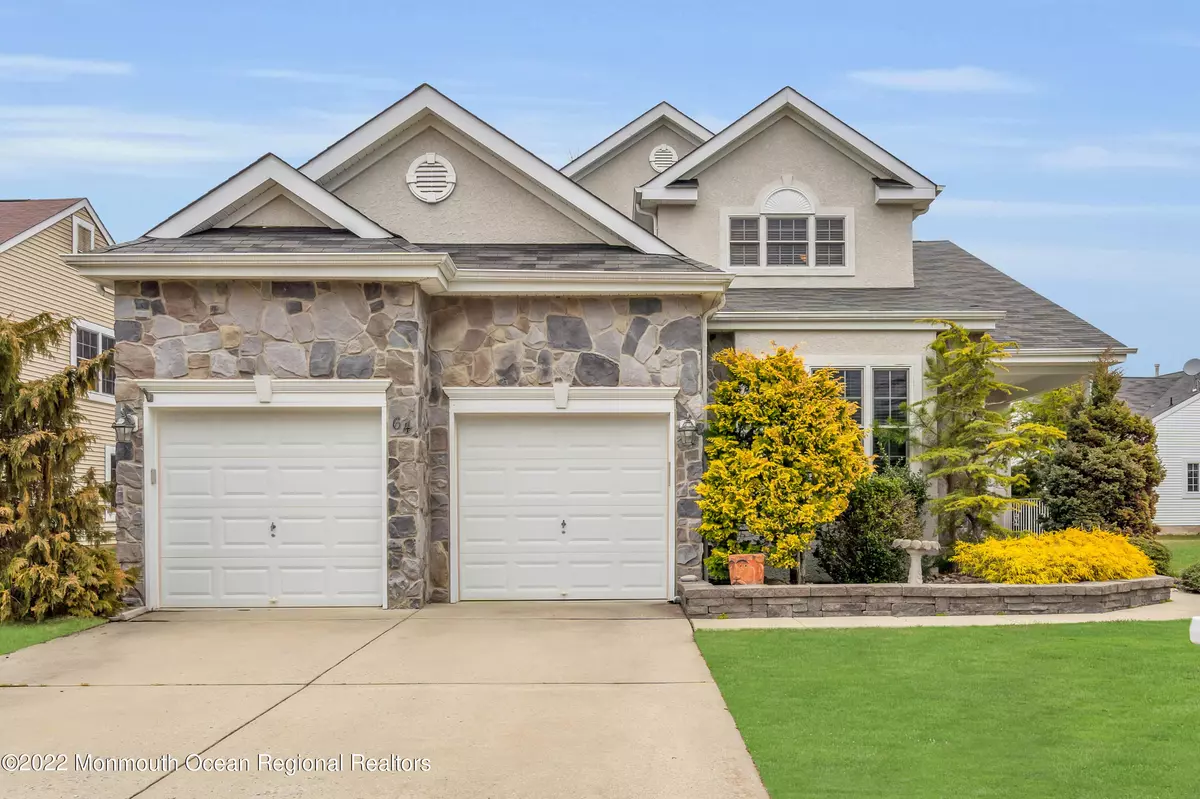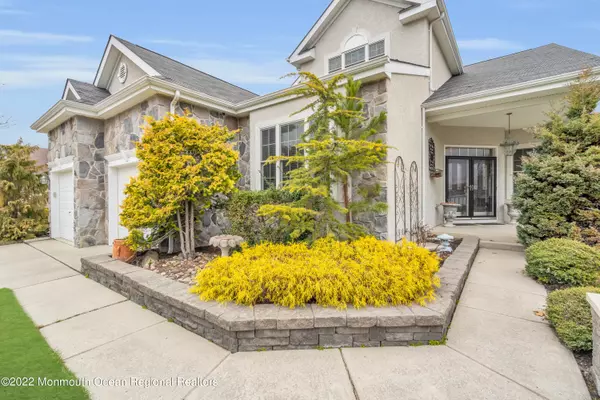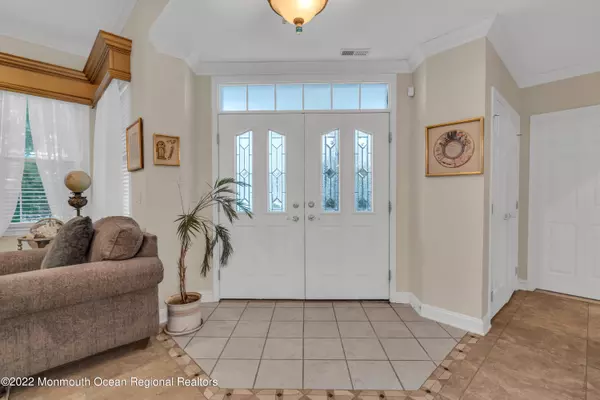$610,000
$599,000
1.8%For more information regarding the value of a property, please contact us for a free consultation.
3 Beds
3 Baths
3,262 SqFt
SOLD DATE : 07/18/2022
Key Details
Sold Price $610,000
Property Type Single Family Home
Sub Type Adult Community
Listing Status Sold
Purchase Type For Sale
Square Footage 3,262 sqft
Price per Sqft $187
Municipality Jackson (JAC)
Subdivision Westlake Est
MLS Listing ID 22209121
Sold Date 07/18/22
Style 2 Story,Detached
Bedrooms 3
Full Baths 3
HOA Fees $270/mo
HOA Y/N Yes
Originating Board Monmouth Ocean Regional Multiple Listing Service
Year Built 2005
Annual Tax Amount $10,173
Tax Year 2021
Lot Size 7,405 Sqft
Acres 0.17
Property Description
Welcome to West Lake. May your country club lifestyle and/or retirement begin w/ the luxury of living in this 3,200 sqft 3 bedroom/3bath Cypress Loft w/ views of the golf course. Entering the double doors you are greeted by an open floor plan w/ views of the dining room, living room & 2 story family room w/ a double sided gas fireplace. Get cozy in the sun room w/the fireplace, wall of windows & sliders over looking the golf course. Porcelain tile in the common areas & lots of crown molding/tray ceiling give this home an elegant appeal. The Gourmet kitchen w/ double wall oven & spacious island for storage& everyday living. Master suite w/ tray ceiling & custom 2 heads and multi jet shower. Loft w/ spacious bedroom w/ bathroom. Extended garage w/ room for golf cart w/ stairs to loft.
Location
State NJ
County Ocean
Area Jackson Twnsp
Direction From Westlake Blvd, take Pine Lake Cir to Wild Dunes Way, then to Pebble Beach Blvd.
Interior
Interior Features Ceilings - 9Ft+ 1st Flr, Dec Molding, Loft, Sliding Door, Breakfast Bar, Recessed Lighting
Heating Natural Gas, 2 Zoned Heat
Cooling 2 Zoned AC
Flooring Ceramic Tile, Tile, See Remarks, Other
Fireplaces Number 1
Fireplace Yes
Exterior
Exterior Feature Patio, Sprinkler Under, Tennis Court, Thermal Window, Porch - Covered
Parking Features Driveway, Direct Access
Garage Spaces 2.0
Pool Common
Amenities Available Exercise Room, Community Room, Swimming, Pool, Clubhouse, Common Area, Bocci
Roof Type Shingle
Garage No
Building
Lot Description Level
Story 2
Foundation Slab
Sewer Public Sewer
Architectural Style 2 Story, Detached
Level or Stories 2
Structure Type Patio,Sprinkler Under,Tennis Court,Thermal Window,Porch - Covered
New Construction No
Others
Senior Community Yes
Tax ID 12-19904-0000-00028
Read Less Info
Want to know what your home might be worth? Contact us for a FREE valuation!

Our team is ready to help you sell your home for the highest possible price ASAP

Bought with C21/ Herbertsville Real Estate







