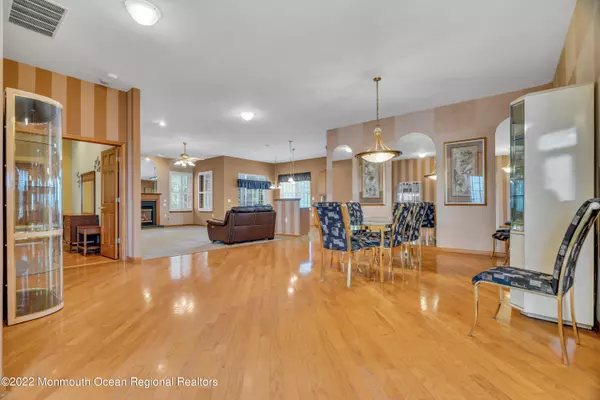$495,000
$499,000
0.8%For more information regarding the value of a property, please contact us for a free consultation.
2 Beds
2 Baths
2,390 SqFt
SOLD DATE : 10/11/2022
Key Details
Sold Price $495,000
Property Type Single Family Home
Sub Type Adult Community
Listing Status Sold
Purchase Type For Sale
Square Footage 2,390 sqft
Price per Sqft $207
Municipality Jackson (JAC)
Subdivision Westlake Gcc
MLS Listing ID 22225588
Sold Date 10/11/22
Style Ranch
Bedrooms 2
Full Baths 2
HOA Fees $270/mo
HOA Y/N Yes
Originating Board Monmouth Ocean Regional Multiple Listing Service
Year Built 2001
Annual Tax Amount $8,367
Tax Year 2021
Lot Size 6,098 Sqft
Acres 0.14
Property Description
Welcome To WESTLAKE * A beautiful, private, upscale Adult Community. Beautiful landscapes & tree lined streets will make you feel right at home. Where VALUE and a WONDERFUL LIFESTYLE collide. Start enjoying maintenance free living, outdoor activities & gatherings with new friends. This is a SPACIOUS MODEL offering an open floor plan. Professionally landscaped walkway will lead you to the double door entry. Grand foyer, formal dining room & eat in kitchen all have hardwood flooring. All appliances are included. Granite countertops, eat in kitchen, sliders to screened in patio. Enjoy a book and enjoy the privacy on the rear paver patio. Master Suite with walk in closet, custom built ins will allow you to maximize space. Gas fireplace, GENERATOR, WALK UP STORAGE in garage & alarm system
Location
State NJ
County Ocean
Area None
Direction South Cooks Bridge to Westlake BLVD. Right onto Oakmont left onto Baltusrol Dr, Right on to Pine Valley. THIS IS A GOLF COMMUNITY
Interior
Interior Features Attic - Pull Down Stairs, Attic - Walk Up, Bonus Room, Ceilings - 9Ft+ 1st Flr, Dec Molding, Den, French Doors, Sliding Door
Heating Forced Air
Cooling Central Air
Flooring Tile, Wood, Other
Fireplace Yes
Exterior
Exterior Feature Outdoor Lighting, Patio, Porch - Open, Porch - Screened, Rec Area, Security System, Sprinkler Under, Storage, Swimming, Tennis Court
Parking Features Concrete, Double Wide Drive, Driveway
Garage Spaces 2.0
Pool Common, In Ground
Roof Type Shingle
Garage Yes
Private Pool Yes
Building
Lot Description Back to Woods, Level, Oversized
Story 1
Foundation Slab
Architectural Style Ranch
Level or Stories 1
Structure Type Outdoor Lighting, Patio, Porch - Open, Porch - Screened, Rec Area, Security System, Sprinkler Under, Storage, Swimming, Tennis Court
New Construction No
Others
Senior Community Yes
Tax ID 12-15102-0000-00037
Pets Allowed Dogs OK, Cats OK
Read Less Info
Want to know what your home might be worth? Contact us for a FREE valuation!

Our team is ready to help you sell your home for the highest possible price ASAP

Bought with RE/MAX Central







