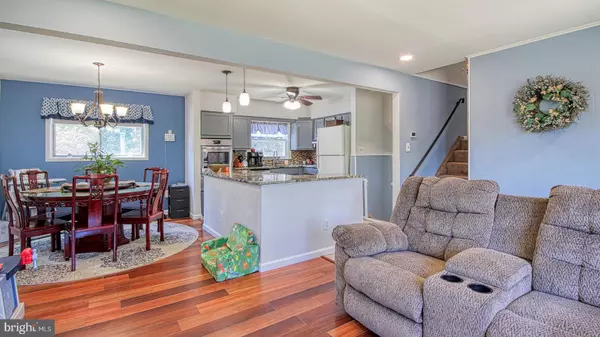$390,000
$390,000
For more information regarding the value of a property, please contact us for a free consultation.
4 Beds
1 Bath
1,602 SqFt
SOLD DATE : 10/07/2022
Key Details
Sold Price $390,000
Property Type Single Family Home
Sub Type Detached
Listing Status Sold
Purchase Type For Sale
Square Footage 1,602 sqft
Price per Sqft $243
Subdivision Colonial Manor
MLS Listing ID NJME2021142
Sold Date 10/07/22
Style Colonial
Bedrooms 4
Full Baths 1
HOA Y/N N
Abv Grd Liv Area 1,602
Originating Board BRIGHT
Year Built 1958
Annual Tax Amount $6,878
Tax Year 2021
Lot Size 0.252 Acres
Acres 0.25
Lot Dimensions 70.00 x 157.00
Property Description
Welcome home! 4-bedroom split level tastefully upgraded with private backyard and above ground
pool. Upon entering the home, an open floor plan greets you, spacious living room with bamboo
hardwood flooring, crown molding, and abundance of natural light. The remodeled kitchen features
stylish gray oak cabinetry, ceramic flooring, granite countertops, spacious island, sparking stainless-steel
appliances with range hood and Viking stove and is open to the dining area. This floor plan is ideal for
everyday living. Continuing on are 3 generously sized bedrooms, and a remodeled full bath. The split
level features a family room with an attractive stacked stone wall, and is a great flex space, 4th
study/bedroom , laundry room complete this lovely offering. Relax and enjoy a nice barbecue in your
backyard which is fully fenced, above ground pool, trampoline and shed. Car port and parking for 3 plus
cars. Well maintained and ready for it’s new owner. Please see agent for full upgrade list.
Location
State NJ
County Mercer
Area Hamilton Twp (21103)
Zoning RES
Rooms
Other Rooms Living Room, Dining Room, Primary Bedroom, Kitchen, Family Room
Main Level Bedrooms 3
Interior
Interior Features Breakfast Area, Floor Plan - Open, Kitchen - Island, Primary Bath(s), Recessed Lighting
Hot Water Natural Gas
Heating Forced Air
Cooling Central A/C
Flooring Wood, Fully Carpeted
Equipment Dishwasher, Oven/Range - Gas, Range Hood, Refrigerator, Stainless Steel Appliances, Washer, Water Heater, Dryer
Furnishings No
Fireplace N
Appliance Dishwasher, Oven/Range - Gas, Range Hood, Refrigerator, Stainless Steel Appliances, Washer, Water Heater, Dryer
Heat Source Natural Gas
Laundry Lower Floor
Exterior
Garage Spaces 3.0
Pool Above Ground
Utilities Available Under Ground
Water Access N
Roof Type Pitched
Accessibility None
Total Parking Spaces 3
Garage N
Building
Lot Description Level
Story 2
Foundation Concrete Perimeter
Sewer Public Sewer
Water Public
Architectural Style Colonial
Level or Stories 2
Additional Building Above Grade, Below Grade
New Construction N
Schools
School District Hamilton Township
Others
Senior Community No
Tax ID 03-02553-00003
Ownership Fee Simple
SqFt Source Assessor
Acceptable Financing Conventional, Cash
Listing Terms Conventional, Cash
Financing Conventional,Cash
Special Listing Condition Standard
Read Less Info
Want to know what your home might be worth? Contact us for a FREE valuation!

Our team is ready to help you sell your home for the highest possible price ASAP

Bought with Laura L Hall • BHHS Fox & Roach - Robbinsville







