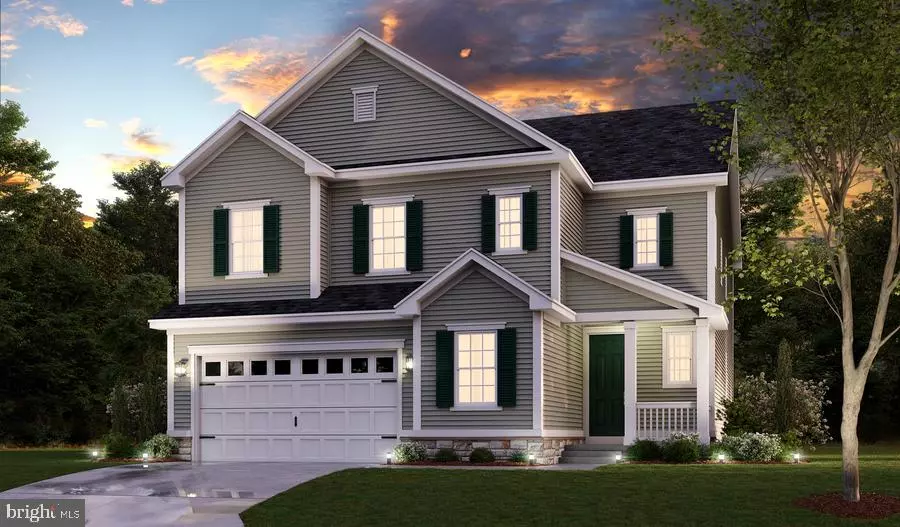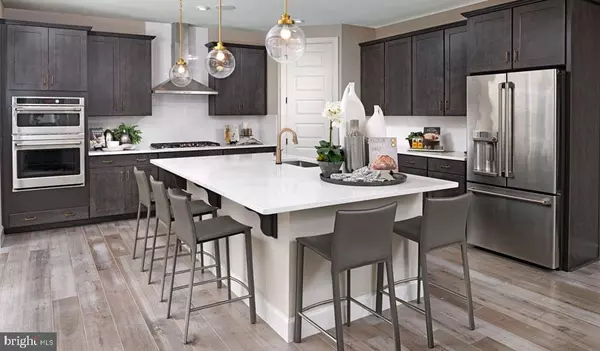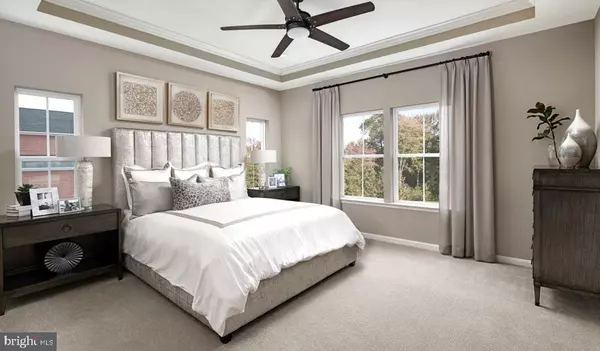$827,589
$849,999
2.6%For more information regarding the value of a property, please contact us for a free consultation.
4 Beds
4 Baths
4,251 SqFt
SOLD DATE : 08/24/2022
Key Details
Sold Price $827,589
Property Type Single Family Home
Sub Type Detached
Listing Status Sold
Purchase Type For Sale
Square Footage 4,251 sqft
Price per Sqft $194
Subdivision Two Rivers
MLS Listing ID MDAA2033984
Sold Date 08/24/22
Style Craftsman,Traditional
Bedrooms 4
Full Baths 3
Half Baths 1
HOA Fees $168/mo
HOA Y/N Y
Abv Grd Liv Area 3,166
Originating Board BRIGHT
Year Built 2022
Annual Tax Amount $2,065
Tax Year 2022
Lot Size 5,674 Sqft
Acres 0.13
Property Description
June Delivery! This home offers ample space and personalization options to meet your needs. Main-floor highlights include a charming covered porch, a private study, a generous great room with a fireplace, and an open gourmet kitchen with stainless steel appliances, upgraded cabinets, granite countertops, walk-in pantry and center island. A sunroom and backyard deck are also included. Four bedrooms are located upstairs, including a lavish owner's suite with a roomy walk-in closet and deluxe bath. In addition, a versatile loft provides access to a convenient laundry room. A finished basement with a rec room and bathroom completes this home. Other features include tankless gas water heater, gas furnace, quartz bathroom countertops and more! The community offers a wealth of resort-style amenities, including a clubhouse, pool, fitness center, tennis court, garden, parks, playgrounds, lake, dog park, trails and over 700 acres of green space. Residents will also enjoy easy access to both Baltimore and Annapolis as well as close proximity to Fort Meade and Baltimore/Washington International Airport. Photos are of a similar home. Visit our model for a tour.
Location
State MD
County Anne Arundel
Zoning PUD
Rooms
Other Rooms Dining Room, Primary Bedroom, Bedroom 2, Bedroom 3, Bedroom 4, Kitchen, Foyer, Study, Great Room, Laundry, Loft, Mud Room, Recreation Room, Primary Bathroom, Full Bath, Half Bath
Basement Full, Fully Finished, Heated, Improved, Interior Access, Space For Rooms, Sump Pump, Windows
Interior
Interior Features Breakfast Area, Family Room Off Kitchen, Floor Plan - Open, Kitchen - Gourmet, Kitchen - Island, Pantry, Primary Bath(s), Recessed Lighting, Upgraded Countertops, Walk-in Closet(s), Wood Floors
Hot Water Tankless
Heating Forced Air, Programmable Thermostat, Zoned
Cooling Central A/C, Programmable Thermostat, Zoned
Flooring Carpet, Ceramic Tile, Hardwood, Luxury Vinyl Plank, Wood
Fireplaces Number 1
Equipment Built-In Microwave, Cooktop, Dishwasher, Disposal, Icemaker, Oven - Double, Oven - Wall, Oven/Range - Gas, Refrigerator, Stainless Steel Appliances, Water Dispenser, Water Heater
Fireplace Y
Appliance Built-In Microwave, Cooktop, Dishwasher, Disposal, Icemaker, Oven - Double, Oven - Wall, Oven/Range - Gas, Refrigerator, Stainless Steel Appliances, Water Dispenser, Water Heater
Heat Source Natural Gas
Laundry Hookup, Upper Floor
Exterior
Exterior Feature Patio(s)
Parking Features Additional Storage Area, Built In, Garage - Front Entry, Garage Door Opener, Inside Access, Oversized
Garage Spaces 4.0
Amenities Available Basketball Courts, Bike Trail, Club House, Community Center, Exercise Room, Fitness Center, Game Room, Jog/Walk Path, Lake, Party Room, Picnic Area, Pool - Outdoor, Racquet Ball, Recreational Center, Tennis Courts, Tot Lots/Playground, Volleyball Courts
Water Access N
Roof Type Architectural Shingle,Shingle
Accessibility None
Porch Patio(s)
Attached Garage 2
Total Parking Spaces 4
Garage Y
Building
Story 3
Foundation Concrete Perimeter
Sewer Public Sewer
Water Public
Architectural Style Craftsman, Traditional
Level or Stories 3
Additional Building Above Grade, Below Grade
Structure Type 2 Story Ceilings,9'+ Ceilings,Dry Wall,Masonry,Vaulted Ceilings
New Construction Y
Schools
Elementary Schools Piney Orchard
Middle Schools Arundel
High Schools Arundel
School District Anne Arundel County Public Schools
Others
HOA Fee Include Common Area Maintenance,Management,Pool(s),Recreation Facility,Reserve Funds,Trash,Other
Senior Community No
Tax ID 020481690250461
Ownership Fee Simple
SqFt Source Assessor
Security Features Carbon Monoxide Detector(s),Smoke Detector
Special Listing Condition Standard
Read Less Info
Want to know what your home might be worth? Contact us for a FREE valuation!

Our team is ready to help you sell your home for the highest possible price ASAP

Bought with gyimah kyei • Keller Williams Preferred Properties







