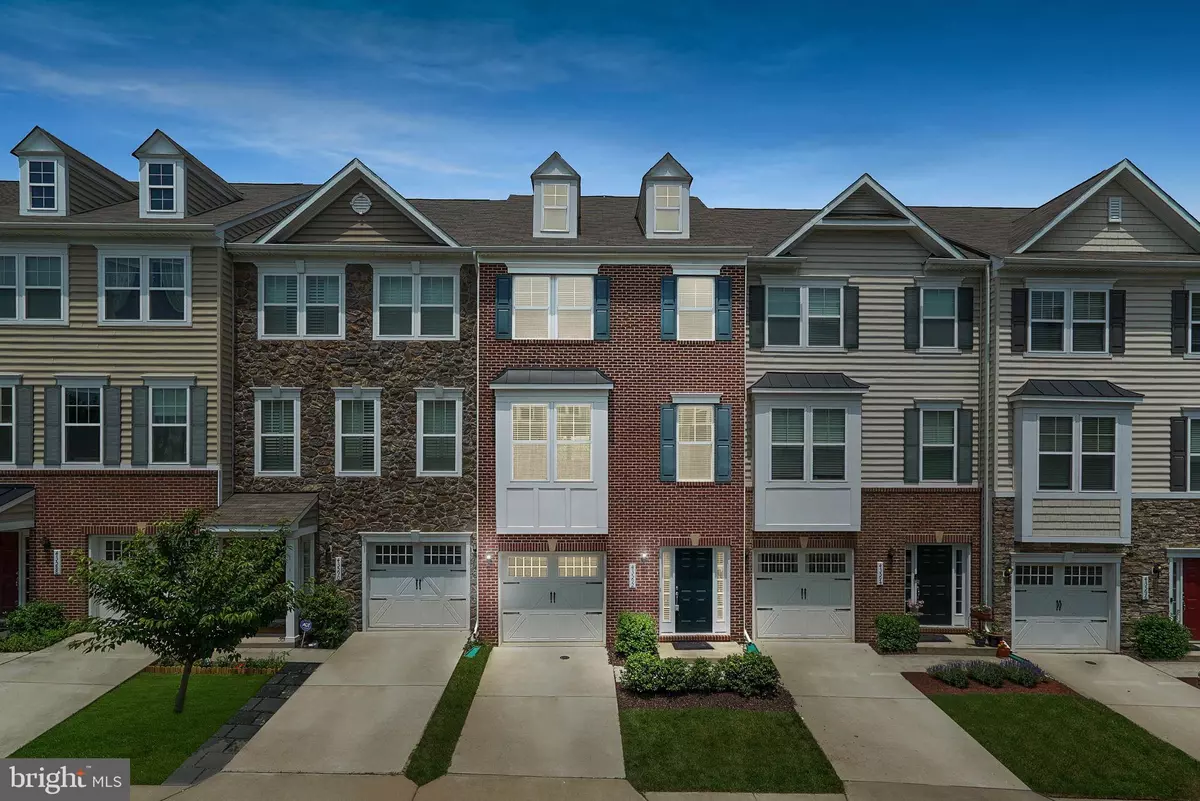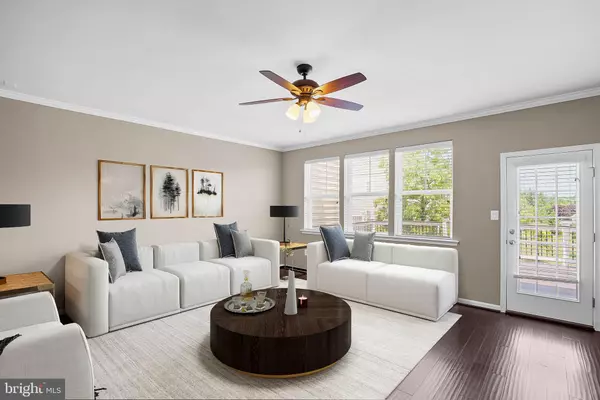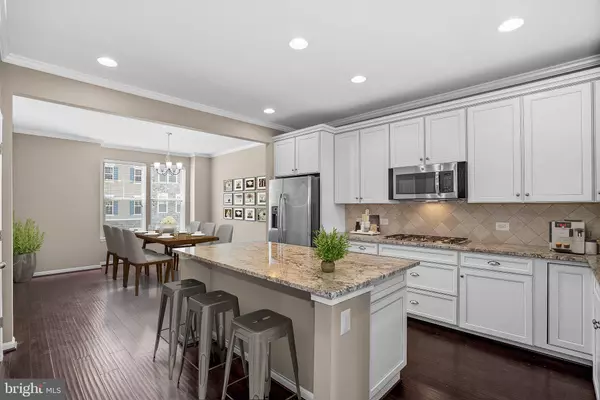$635,000
$625,000
1.6%For more information regarding the value of a property, please contact us for a free consultation.
3 Beds
4 Baths
2,418 SqFt
SOLD DATE : 07/29/2022
Key Details
Sold Price $635,000
Property Type Townhouse
Sub Type Interior Row/Townhouse
Listing Status Sold
Purchase Type For Sale
Square Footage 2,418 sqft
Price per Sqft $262
Subdivision Belmont Estates
MLS Listing ID VALO2029454
Sold Date 07/29/22
Style Other
Bedrooms 3
Full Baths 3
Half Baths 1
HOA Fees $143/mo
HOA Y/N Y
Abv Grd Liv Area 2,418
Originating Board BRIGHT
Year Built 2014
Annual Tax Amount $5,158
Tax Year 2022
Lot Size 1,742 Sqft
Acres 0.04
Property Description
*** Hurry! Seller is offering $20,000 toward buyer's rate buy-down or closing costs with acceptable offer by Saturday July 2, 2022!***
Welcome home to 43592 Mirror Terrace! This beautiful Kyla model by Richmond American Homes features a walkout lower level and is conveniently located in Belmont Estates in the heart of Ashburn! Greeted by a stately brick exterior and a one car garage, enter through the inviting spacious foyer leading into the expansive lower level. A large recreational room features recessed lighting and a full bathroom including a standing shower with a bench. Hardwood stairs lead you to the open-concept main level with engineered hardwood flooring throughout. Entertain guests in your spacious great room which flows into your gourmet kitchen, powder room, and dining areas. A chefs delight is the best way to describe this incredible kitchen featuring upgraded white cabinetry, stainless steel appliances including a 5-burner gas cooktop and double wall ovens, in addition to the oversized island, and stunning countertops. Upstairs you will find 3 spacious bedrooms, 2 full bathrooms, and a convenient laundry room complete with washer and dryer. The owners suite has 2 walk-in closets, and an attached luxury master bath with a free-standing shower, soaking tub, and double vanities. Enjoy the outdoors on your expansive Trex deck, peacefully overlooking the the pond, or your spacious back yard. Belmont Estates amenities include a volleyball court, playgrounds, walking paths, and lots of visitor parking in addition to the convenience of the nearby W&OD Trail, and major commuter routes. Shop, dine, and play at nearby One Loudoun or enjoy being only 4 miles from the new Ashburn Station Metro Silver Line, slated to open later this year. This home is everything youve been waiting for - dont miss it!
Location
State VA
County Loudoun
Zoning PDH4
Interior
Interior Features Breakfast Area, Ceiling Fan(s), Combination Dining/Living, Dining Area, Family Room Off Kitchen, Floor Plan - Open, Kitchen - Island, Kitchen - Gourmet, Pantry, Recessed Lighting, Upgraded Countertops, Walk-in Closet(s)
Hot Water Natural Gas
Heating Forced Air
Cooling Central A/C
Fireplaces Number 1
Fireplaces Type Gas/Propane, Mantel(s)
Equipment Stainless Steel Appliances, Washer, Dryer, Dishwasher, Built-In Microwave, Cooktop, Oven - Wall, Refrigerator
Furnishings No
Fireplace Y
Appliance Stainless Steel Appliances, Washer, Dryer, Dishwasher, Built-In Microwave, Cooktop, Oven - Wall, Refrigerator
Heat Source Natural Gas
Exterior
Parking Features Garage - Front Entry
Garage Spaces 2.0
Amenities Available Common Grounds, Picnic Area, Tot Lots/Playground, Jog/Walk Path
Water Access N
View Lake
Accessibility None
Attached Garage 1
Total Parking Spaces 2
Garage Y
Building
Story 3
Foundation Slab
Sewer Public Sewer
Water Public
Architectural Style Other
Level or Stories 3
Additional Building Above Grade, Below Grade
New Construction N
Schools
School District Loudoun County Public Schools
Others
HOA Fee Include Snow Removal,Common Area Maintenance,Management,Trash
Senior Community No
Tax ID 116409178000
Ownership Fee Simple
SqFt Source Assessor
Acceptable Financing Negotiable
Horse Property N
Listing Terms Negotiable
Financing Negotiable
Special Listing Condition Standard
Read Less Info
Want to know what your home might be worth? Contact us for a FREE valuation!

Our team is ready to help you sell your home for the highest possible price ASAP

Bought with Tony T Tran • U.S. Realty Group, LLC







