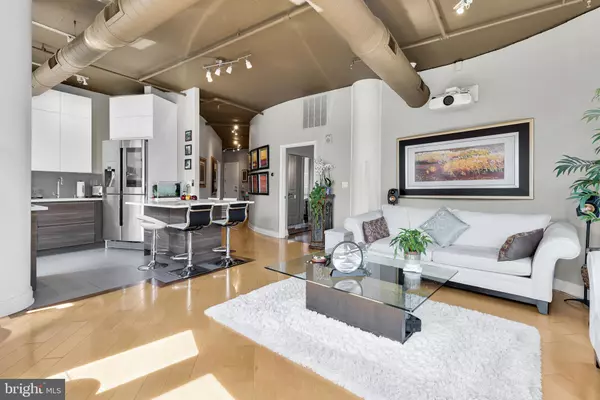$863,000
$860,000
0.3%For more information regarding the value of a property, please contact us for a free consultation.
2 Beds
2 Baths
1,410 SqFt
SOLD DATE : 06/16/2022
Key Details
Sold Price $863,000
Property Type Condo
Sub Type Condo/Co-op
Listing Status Sold
Purchase Type For Sale
Square Footage 1,410 sqft
Price per Sqft $612
Subdivision Mount Vernon
MLS Listing ID DCDC2041214
Sold Date 06/16/22
Style Contemporary
Bedrooms 2
Full Baths 2
Condo Fees $1,041/mo
HOA Y/N N
Abv Grd Liv Area 1,410
Originating Board BRIGHT
Year Built 2006
Annual Tax Amount $5,761
Tax Year 2021
Property Description
Large corner unit (1410 sqft) with panoramic views and open floor plan on the most desired tier at the boutique building at the Sonata. The unit is flooded with light with floor to ceiling windows throughout and tons of closet space. Both the kitchen and bathrooms were updated in 2017, and the main bedroom was reconfigured for a better layout. The kitchen is outfitted high-end Bosch appliances, including both electric and gas cooktop, electric wall oven, and a large quartz island that fits 6 people. The HVAC was installed in 2020. The unit comes with 1 assigned parking spot with an electric charger hookup. The building features a rooftop with a grilling station and amazing views, a gym, and its also pet friendly. Centrally located within walking distance of 3 metro stops, 395, The Mall, City Center, downtown, Union Station, Shaw, Capitol Hill, and H ST. It is right across the street from Capitol Crossing and its famous shops as Tatte bakery, LArdent, a soon to open Japanese food hall, Love Makoto, and many more to come in 2022. Also one block to Baked Joint, Bar Taco, Safeway, Dlena, Busboys and Poets, Wise Guys, and CVS. Less than 5 minute drive to the Wharf, Navy Yard and Union Market.
Location
State DC
County Washington
Zoning D-4-R
Rooms
Main Level Bedrooms 2
Interior
Interior Features Combination Kitchen/Living, Primary Bath(s), Upgraded Countertops, Floor Plan - Open, Kitchen - Gourmet, Kitchen - Island
Hot Water Electric
Heating Heat Pump(s)
Cooling Central A/C, Heat Pump(s)
Flooring Wood
Equipment Oven/Range - Gas, Refrigerator, Washer/Dryer Stacked, Dishwasher, Dryer, Disposal, Freezer, Microwave, Stove, Washer
Fireplace N
Appliance Oven/Range - Gas, Refrigerator, Washer/Dryer Stacked, Dishwasher, Dryer, Disposal, Freezer, Microwave, Stove, Washer
Heat Source Natural Gas
Exterior
Parking Features Covered Parking
Garage Spaces 1.0
Amenities Available Concierge, Elevator, Exercise Room
Water Access N
View City
Accessibility Elevator
Total Parking Spaces 1
Garage Y
Building
Story 1
Unit Features Hi-Rise 9+ Floors
Sewer Public Sewer
Water Public
Architectural Style Contemporary
Level or Stories 1
Additional Building Above Grade, Below Grade
Structure Type High
New Construction N
Schools
School District District Of Columbia Public Schools
Others
Pets Allowed Y
HOA Fee Include Common Area Maintenance,Ext Bldg Maint,Snow Removal,Water,Gas,Sewer
Senior Community No
Tax ID 0528//2021
Ownership Condominium
Security Features Security System,Desk in Lobby,Main Entrance Lock
Special Listing Condition Standard
Pets Allowed Dogs OK, Cats OK
Read Less Info
Want to know what your home might be worth? Contact us for a FREE valuation!

Our team is ready to help you sell your home for the highest possible price ASAP

Bought with Jessica Harrington • McEnearney Associates, Inc.







