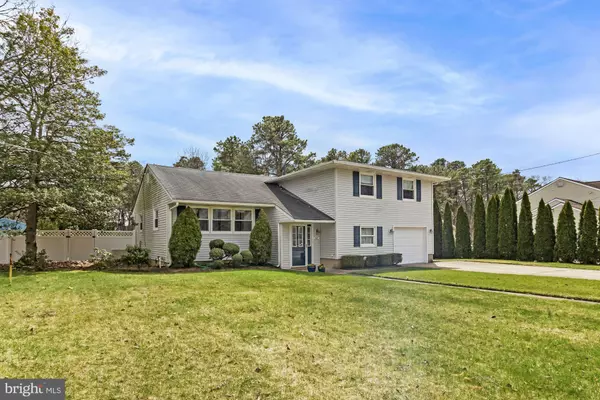$350,500
$325,000
7.8%For more information regarding the value of a property, please contact us for a free consultation.
3 Beds
2 Baths
1,802 SqFt
SOLD DATE : 05/20/2022
Key Details
Sold Price $350,500
Property Type Single Family Home
Sub Type Detached
Listing Status Sold
Purchase Type For Sale
Square Footage 1,802 sqft
Price per Sqft $194
Subdivision None Available
MLS Listing ID NJAC2003468
Sold Date 05/20/22
Style Split Level
Bedrooms 3
Full Baths 2
HOA Y/N N
Abv Grd Liv Area 1,802
Originating Board BRIGHT
Year Built 1960
Annual Tax Amount $5,053
Tax Year 2020
Lot Size 0.370 Acres
Acres 0.37
Lot Dimensions 0.00 x 0.00
Property Description
Great home, great location! Updated split-level home located in the desirable East-end section of Hammonton NJ. Walk-in to a separate foyer leading to steps up to the living area. Spacious living area open to the formal dining room separated by a half-wall to the kitchen. New wood floors throughout the foyer, living and dining rooms as well as freshly painted walls and trim. Gas, eat-in kitchen with plenty of cabinets and work space with views of the rear yard. Step down to the spacious family room with new carpet and lots of windows for natural light. There is also a full-size, fully-updated bath on this level for convenient use for friends and family. There is also a laundry room on this level that is double in size for storage or could even be used for a play area, workout or craft space. The final level upstairs has 3 spacious bedrooms and another fully-updated hall bathroom with white vanity, white subway tiles and the modern look all are seeking today. The bedrooms have wood floors, ample closest space and ceiling fans. The outdoor living space consists of pavers for your outside grilling and eating as well as a spacious yard, about 1/3 of an acre. The property backs up to a wooded area, so no rear neighbors. The home is located just minutes from Hammonton Lake, actually a 2-block walk, and also a ¼ mile walk to the Hammonton Lake Park and Trails, great for children’s play area, biking, walking and more. The home is also a 30-minute drive to both Philadelphia and to Atlantic City. A must-see home in a neighbor-friendly town that is close to the lake, parks and tons of entertainment!
Location
State NJ
County Atlantic
Area Hammonton Town (20113)
Zoning RES
Rooms
Other Rooms Living Room, Dining Room, Bedroom 2, Bedroom 3, Kitchen, Family Room, Bedroom 1, Laundry, Attic, Full Bath
Interior
Interior Features Attic, Carpet, Ceiling Fan(s), Dining Area, Kitchen - Eat-In, Kitchen - Table Space, Stall Shower, Wainscotting, Wood Floors, Window Treatments, Formal/Separate Dining Room, Pantry, Sprinkler System, Tub Shower, Chair Railings
Hot Water Natural Gas
Heating Forced Air
Cooling Ceiling Fan(s), Central A/C
Flooring Carpet, Hardwood, Vinyl
Equipment Dishwasher, Disposal, Dryer, Oven - Single, Range Hood, Refrigerator, Oven/Range - Gas, Washer
Fireplace N
Appliance Dishwasher, Disposal, Dryer, Oven - Single, Range Hood, Refrigerator, Oven/Range - Gas, Washer
Heat Source Natural Gas
Laundry Lower Floor
Exterior
Exterior Feature Patio(s)
Parking Features Additional Storage Area, Garage - Front Entry, Garage Door Opener
Garage Spaces 5.0
Fence Fully, Vinyl, Aluminum
Water Access N
View Garden/Lawn, Street, Trees/Woods
Roof Type Pitched,Shingle
Accessibility None
Porch Patio(s)
Attached Garage 1
Total Parking Spaces 5
Garage Y
Building
Lot Description Backs to Trees, Front Yard, Irregular, Landscaping, Rear Yard, SideYard(s)
Story 2.5
Foundation Brick/Mortar, Crawl Space
Sewer Public Sewer
Water Public
Architectural Style Split Level
Level or Stories 2.5
Additional Building Above Grade, Below Grade
Structure Type Dry Wall,9'+ Ceilings
New Construction N
Schools
High Schools Hammonton H.S.
School District Hammonton Town Schools
Others
Senior Community No
Tax ID 13-04102-00008
Ownership Fee Simple
SqFt Source Assessor
Security Features Security System
Special Listing Condition Standard
Read Less Info
Want to know what your home might be worth? Contact us for a FREE valuation!

Our team is ready to help you sell your home for the highest possible price ASAP

Bought with Henry P. Carr, IV • Crowley & Carr, Inc.







