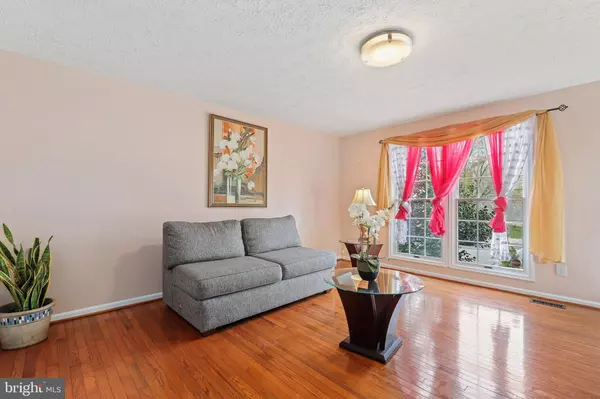$395,000
$375,000
5.3%For more information regarding the value of a property, please contact us for a free consultation.
4 Beds
4 Baths
1,700 SqFt
SOLD DATE : 05/11/2022
Key Details
Sold Price $395,000
Property Type Townhouse
Sub Type Interior Row/Townhouse
Listing Status Sold
Purchase Type For Sale
Square Footage 1,700 sqft
Price per Sqft $232
Subdivision Seven Oaks
MLS Listing ID MDAA2028950
Sold Date 05/11/22
Style Colonial
Bedrooms 4
Full Baths 3
Half Baths 1
HOA Fees $75/mo
HOA Y/N Y
Abv Grd Liv Area 1,320
Originating Board BRIGHT
Year Built 1990
Annual Tax Amount $3,154
Tax Year 2021
Lot Size 1,500 Sqft
Acres 0.03
Property Description
One of kind and Great Value!! Nice Townhome in sought-after Seven Oaks Community. This home features three completed levels, four bedrooms and three and a half baths, an outside deck, and a fenced backyard. The main level features a very spacious living room with hardwood floors separate dining area. The kitchen has stainless steel appliances and opens up to the deck area. Large main bedroom with vaulted ceilings, en-suite bathroom, and spacious closets. The upper level has 2 additional bedrooms and a hallway bath. The fully finished basement has been completely transformed for additional living space. It has a full bedroom and bathroom, laundry area, plus a magnificent rec room with surround sound speaker, fireplace, wet bar, and outside door leading to the fenced-in backyard. Please bring your buyer this will go fast!!
Location
State MD
County Anne Arundel
Zoning SEE PUBLIC RECORD
Rooms
Basement Fully Finished
Interior
Hot Water Electric
Heating Heat Pump(s)
Cooling Central A/C
Fireplaces Number 1
Heat Source Electric
Exterior
Garage Spaces 2.0
Parking On Site 2
Water Access N
Accessibility None
Total Parking Spaces 2
Garage N
Building
Story 3
Foundation Other
Sewer Public Sewer
Water Public
Architectural Style Colonial
Level or Stories 3
Additional Building Above Grade, Below Grade
New Construction N
Schools
School District Anne Arundel County Public Schools
Others
Pets Allowed Y
Senior Community No
Tax ID 020468090064441
Ownership Fee Simple
SqFt Source Assessor
Special Listing Condition Standard
Pets Allowed No Pet Restrictions
Read Less Info
Want to know what your home might be worth? Contact us for a FREE valuation!

Our team is ready to help you sell your home for the highest possible price ASAP

Bought with Tanavia J Greer • Long & Foster Real Estate, Inc.







