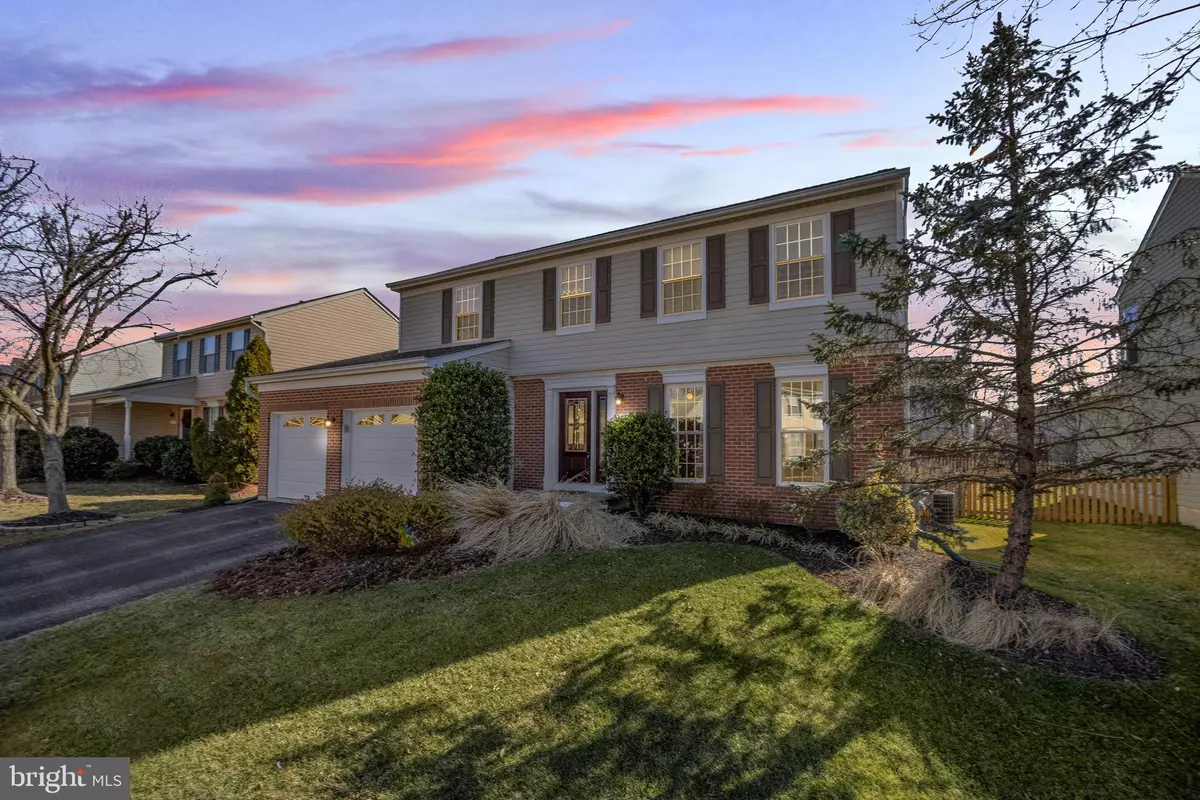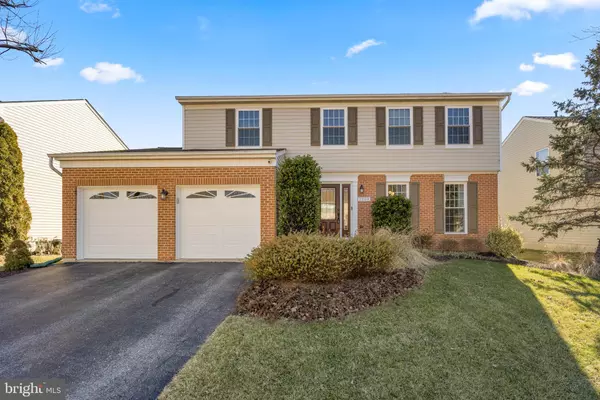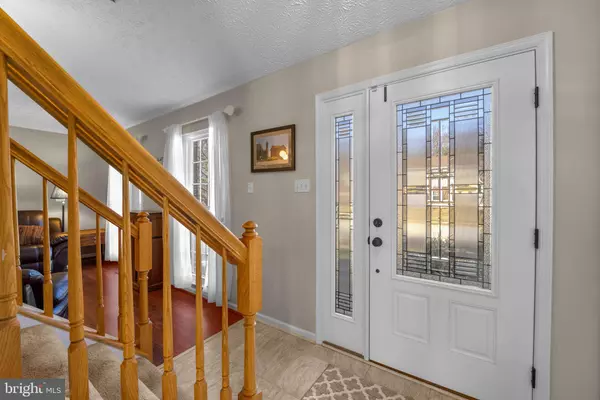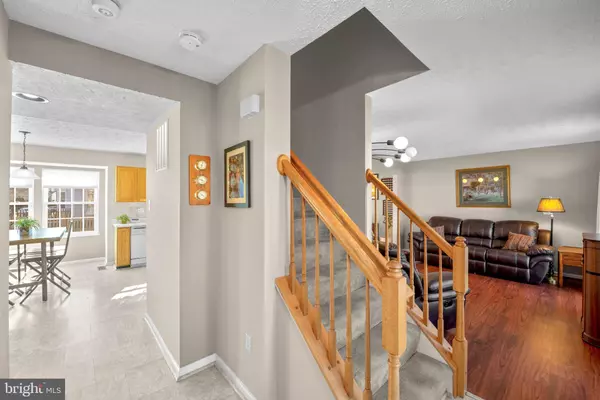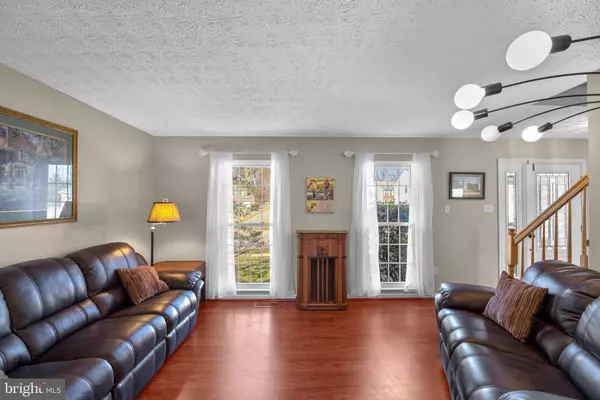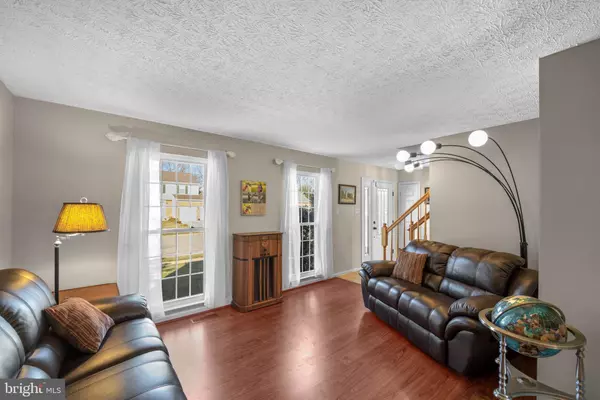$530,000
$500,000
6.0%For more information regarding the value of a property, please contact us for a free consultation.
4 Beds
3 Baths
1,856 SqFt
SOLD DATE : 04/04/2022
Key Details
Sold Price $530,000
Property Type Single Family Home
Sub Type Detached
Listing Status Sold
Purchase Type For Sale
Square Footage 1,856 sqft
Price per Sqft $285
Subdivision Seven Oaks
MLS Listing ID MDAA2025152
Sold Date 04/04/22
Style Colonial
Bedrooms 4
Full Baths 2
Half Baths 1
HOA Fees $55/mo
HOA Y/N Y
Abv Grd Liv Area 1,856
Originating Board BRIGHT
Year Built 1994
Annual Tax Amount $3,876
Tax Year 2021
Lot Size 5,978 Sqft
Acres 0.14
Property Description
Located in the Seven Oaks neighborhood of Odenton, MD this 4 bedroom, 2.5 bath, three level brick front home features almost 2,700 total s.f., plus a two-car garage and lovely outdoor living space, all just two minutes to Fort Meade & NSA.
The welcoming foyer features a beautiful leaded glass door with sidelight and opens to the formal living room & dining room. The kitchen features a large breakfast area and opens to the family room with wood burning fireplace and entry to the 8 x 12 composite deck with stairs leading to a 16 x 21 custom paver patio and back yard with picket fence.
Upstairs, youll find a large owners suite with walk-in closet and private bath, and three additional bedrooms and a 2nd full bath complete the upper level. The basement features almost 800 s.f. of living area that awaits your finishing touch for a 3rd living area, office or den, plus crawlspace storage. Updates include: Overhead and side garage doors, 2014 Vytex SS Low FT double hung tilt-in windows - 2015/2016 Carrier HVAC system, 50 gallon water heater, no maintenance deck and paver patio, carpet & paint, front door, family room wood laminate - 2017 Roof replaced with GAF HD (3D effect) architectural shingles & replaced main water line from street to house. The front and back yards have been professionally landscaped to attract birds and butterflies. Welcome home!
Location
State MD
County Anne Arundel
Zoning R5
Rooms
Basement Partial, Unfinished, Other
Interior
Hot Water Natural Gas
Heating Forced Air
Cooling Central A/C, Ceiling Fan(s)
Fireplaces Number 1
Heat Source Natural Gas
Exterior
Exterior Feature Deck(s), Patio(s)
Parking Features Garage Door Opener
Garage Spaces 6.0
Fence Picket, Rear
Amenities Available Baseball Field, Basketball Courts, Club House, Community Center, Common Grounds, Convenience Store, Fitness Center, Jog/Walk Path, Meeting Room, Party Room, Picnic Area, Pool - Outdoor, Swimming Pool, Tennis Courts, Tot Lots/Playground, Volleyball Courts
Water Access N
Roof Type Architectural Shingle
Accessibility Level Entry - Main
Porch Deck(s), Patio(s)
Attached Garage 2
Total Parking Spaces 6
Garage Y
Building
Story 3
Foundation Slab, Crawl Space
Sewer Public Sewer
Water Public
Architectural Style Colonial
Level or Stories 3
Additional Building Above Grade, Below Grade
New Construction N
Schools
Elementary Schools Seven Oaks
Middle Schools Macarthur
High Schools Meade
School District Anne Arundel County Public Schools
Others
HOA Fee Include Common Area Maintenance,Management,Pool(s),Recreation Facility,Reserve Funds,Other
Senior Community No
Tax ID 020468090066150
Ownership Fee Simple
SqFt Source Assessor
Special Listing Condition Standard
Read Less Info
Want to know what your home might be worth? Contact us for a FREE valuation!

Our team is ready to help you sell your home for the highest possible price ASAP

Bought with Akinola O Olagbaju • ExecuHome Realty


