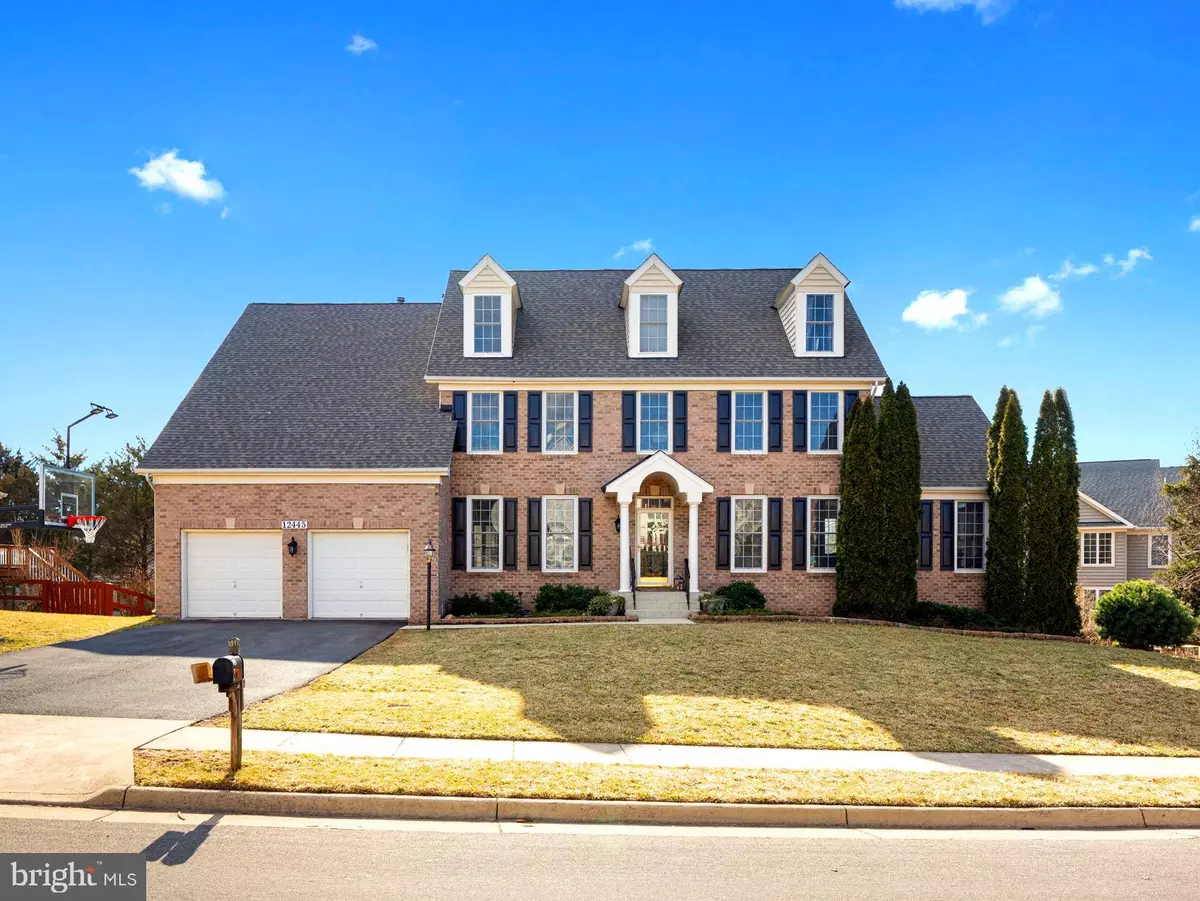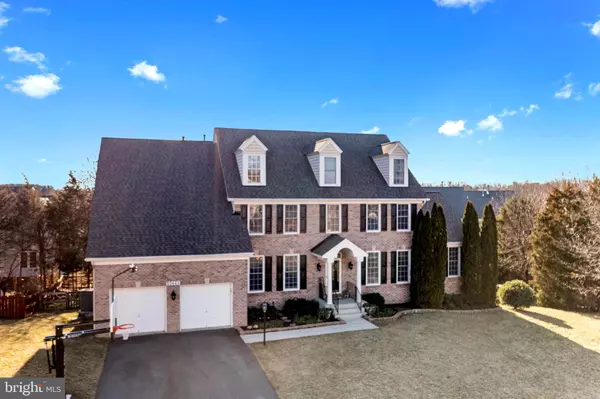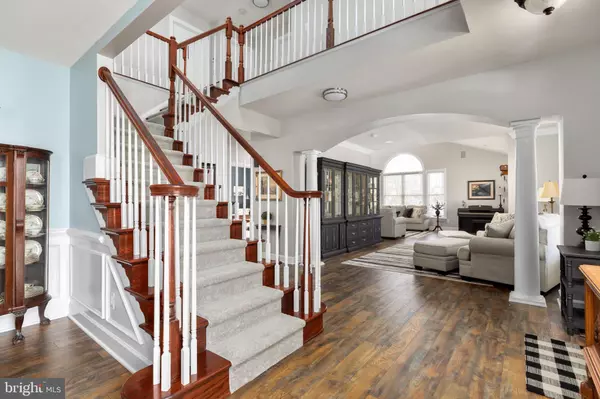$1,057,000
$875,000
20.8%For more information regarding the value of a property, please contact us for a free consultation.
9 Beds
5 Baths
7,417 SqFt
SOLD DATE : 04/01/2022
Key Details
Sold Price $1,057,000
Property Type Single Family Home
Sub Type Detached
Listing Status Sold
Purchase Type For Sale
Square Footage 7,417 sqft
Price per Sqft $142
Subdivision Pembrooke/Victory Lakes
MLS Listing ID VAPW2018786
Sold Date 04/01/22
Style Colonial
Bedrooms 9
Full Baths 4
Half Baths 1
HOA Fees $93/mo
HOA Y/N Y
Abv Grd Liv Area 5,260
Originating Board BRIGHT
Year Built 2004
Annual Tax Amount $9,372
Tax Year 2021
Lot Size 0.361 Acres
Acres 0.36
Property Description
***OFFER DEADLINE Monday 2/28 10am***Looking for Space to Spread Out? Look no Further! This 7400+ Sq Ft, 9 Bedroom, 4 level Home Has it All! Large Front Entryway leads to a Formal Dining Room and Living Room with Soaring Vaulted Ceilings in the adjoining Conservatory. The Main Level Office provides Privacy and is Perfect for Working from Home. The Spacious Family Room offers a Cozy Brick Firelplace and opens onto the Gourmet Kitchen with Double Ovens, Large Separate Island, Stainless Steel Appliances and Granite Countertops. The Sun Drenched Morning Room has Enough Space to Host even your Largest Gatherings. The Whole House has been Freshly Painted and Brand New Luxury Laminate Floors have been Installed throughout the Main Level with New Carpet on the Second and Third Floors. Upstairs are 4 generous Sized Secondary Bedrooms, a Full Bath and Laundry Room. The Expansive Primary Suite continues the Luxury Laminate Flooring and Offers a Comfortable Sitting area and Large Walk in Closet. Tile Floors, Separate Vanities, a Soaker Tub and Separate Shower with Dual Shower Heads finish off the Primary Suite. Climb to the Attic Level for another 2 Bedrooms and Bathroom and Enjoy the Amazing Views from the Dormer Windows. The Fully Finished Walk Out Basement is an Entertainer's Dream with a Second Stone Fireplace, Home Theater with 7.1 Surround Sound, and Pool Table that Conveys. With 2 more Bedrooms and another Bathroom in the Basement, there is Space for Everyone! Outside Enjoy the Fully Fenced Yard that includes a Shed, Raised Flower Beds and Mature Trees. The Front offers an Extra Long Driveway and a Newly Installed High End Basketball Hoop with LED Light. Community Amenities Include Walking Trails, 2 Large Pools, Basketball and Tennis Courts, Playground, Sand Volleyball, Fishing Pond, a Clubhouse, Gym and Fun Quarterly HOA Events. Minutes to Shopping, Commuter Routes, Restaurants and Top Rated Schools.
Location
State VA
County Prince William
Zoning R4
Rooms
Other Rooms Living Room, Dining Room, Primary Bedroom, Bedroom 2, Bedroom 3, Bedroom 4, Bedroom 5, Kitchen, Game Room, Family Room, Foyer, Breakfast Room, Laundry, Office, Solarium, Storage Room, Utility Room, Media Room, Bedroom 6, Primary Bathroom, Full Bath, Half Bath, Additional Bedroom
Basement Daylight, Full, Full, Fully Finished, Rear Entrance, Sump Pump, Walkout Level, Windows
Interior
Interior Features Ceiling Fan(s), Wood Stove
Hot Water Natural Gas
Heating Forced Air
Cooling Central A/C
Fireplaces Number 2
Equipment Cooktop, Dishwasher, Dryer, Extra Refrigerator/Freezer, Oven - Double, Refrigerator, Washer
Appliance Cooktop, Dishwasher, Dryer, Extra Refrigerator/Freezer, Oven - Double, Refrigerator, Washer
Heat Source Natural Gas
Exterior
Parking Features Garage - Front Entry, Garage Door Opener
Garage Spaces 2.0
Amenities Available Basketball Courts, Bike Trail, Club House, Common Grounds, Community Center, Fitness Center, Jog/Walk Path, Lake, Picnic Area, Pool - Outdoor, Tennis Courts, Tot Lots/Playground, Volleyball Courts
Water Access N
Accessibility None
Attached Garage 2
Total Parking Spaces 2
Garage Y
Building
Story 4
Foundation Concrete Perimeter
Sewer Public Sewer
Water Public
Architectural Style Colonial
Level or Stories 4
Additional Building Above Grade, Below Grade
New Construction N
Schools
Elementary Schools Victory
Middle Schools Marsteller
High Schools Patriot
School District Prince William County Public Schools
Others
HOA Fee Include Common Area Maintenance,Management,Pool(s),Recreation Facility,Reserve Funds,Snow Removal,Trash
Senior Community No
Tax ID 7496-91-8576
Ownership Fee Simple
SqFt Source Assessor
Special Listing Condition Standard
Read Less Info
Want to know what your home might be worth? Contact us for a FREE valuation!

Our team is ready to help you sell your home for the highest possible price ASAP

Bought with Jessica Ryan • The ONE Street Company







