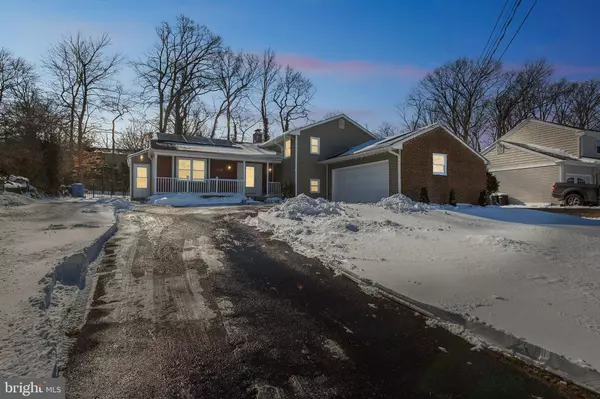$520,000
$485,000
7.2%For more information regarding the value of a property, please contact us for a free consultation.
4 Beds
3 Baths
2,461 SqFt
SOLD DATE : 03/31/2022
Key Details
Sold Price $520,000
Property Type Single Family Home
Sub Type Detached
Listing Status Sold
Purchase Type For Sale
Square Footage 2,461 sqft
Price per Sqft $211
Subdivision Willowdale
MLS Listing ID NJCD2017596
Sold Date 03/31/22
Style Traditional
Bedrooms 4
Full Baths 3
HOA Y/N N
Abv Grd Liv Area 2,461
Originating Board BRIGHT
Year Built 1967
Annual Tax Amount $11,021
Tax Year 2021
Lot Size 10,585 Sqft
Acres 0.24
Lot Dimensions 73.00 x 145.00
Property Description
Newly remodeled home! Own this phenomenal 4 bed and 3 bath home that sits across 2461 finished sq ft. This gem is found in the well-established Willowdale neighborhood. It was remodeled 3 years ago with a new roof and new Solar installed in September 2021. The new cement patio poured in the backyard with new perimeter fences and basement egress railings were installed in October 2020. A great introduction to the property is a wide driveway and welcoming front porch. Enter inside to find a semi open floor plan with neutral wall colors that compliment the hardwood flooring throughout. The entire home is flooded with natural light streaming through large windows. The living room is adjacent to the formal dining area. Theres a double french door that leads to the backyard. From the foyer, the door to the right opens up to the dining room and kitchen. The chefs dream kitchen has stainless steel appliances, granite countertops, white cabinets, and gorgeous tile backsplash. The kitchen opens up to the mudroom where the laundry is relocated. Upstairs, there are 3 bedrooms including the owners suite featuring an ensuite bath with glass door showers. The 2 other bedrooms are lovely and share a full hallway bath. All bedrooms are carpeted with 2 large windows that welcome natural light. Downstairs, the fully finished basement contains the 4th bedroom and 2nd full bath. Currently, it serves as a family room with brick walls and wood burning fireplace as the focal point. There are wall closets for additional storage! Additionally, this home includes an attached 2 car garage plus a wide driveway for more parking space! The fully fenced backyard with a large patio is a perfect outdoor oasis! It offers plenty of space to accommodate any type of outdoor activities! Call your friends and family to enjoy summer BBQ or an outdoor get together! 1764 Lark Lane brings you close to Cherry Hill East High School, Woodcrest Shopping Mall, Marlton Plaza, ShopRite, Ashland Food Markets and many more! This gem wont last in the market, schedule an appointment today!
Location
State NJ
County Camden
Area Cherry Hill Twp (20409)
Zoning RESID
Rooms
Other Rooms Living Room, Dining Room, Primary Bedroom, Bedroom 2, Kitchen, Foyer, Bedroom 1, Laundry, Mud Room, Bathroom 1, Primary Bathroom
Interior
Interior Features Kitchen - Eat-In, Attic/House Fan, Recessed Lighting, Upgraded Countertops, Walk-in Closet(s), Window Treatments, Kitchen - Table Space
Hot Water Natural Gas
Heating Forced Air
Cooling Central A/C
Fireplace Y
Heat Source Natural Gas
Laundry Lower Floor
Exterior
Exterior Feature Porch(es), Patio(s)
Parking Features Garage - Front Entry
Garage Spaces 5.0
Water Access N
Accessibility None
Porch Porch(es), Patio(s)
Attached Garage 2
Total Parking Spaces 5
Garage Y
Building
Lot Description Front Yard, SideYard(s), Rear Yard
Story 2
Foundation Other
Sewer Public Sewer
Water Public
Architectural Style Traditional
Level or Stories 2
Additional Building Above Grade, Below Grade
New Construction N
Schools
School District Cherry Hill Township Public Schools
Others
Senior Community No
Tax ID 09-00528 18-00021
Ownership Fee Simple
SqFt Source Estimated
Security Features Carbon Monoxide Detector(s),Smoke Detector
Special Listing Condition Standard
Read Less Info
Want to know what your home might be worth? Contact us for a FREE valuation!

Our team is ready to help you sell your home for the highest possible price ASAP

Bought with Elyse M Greenberg • Weichert Realtors-Cherry Hill







