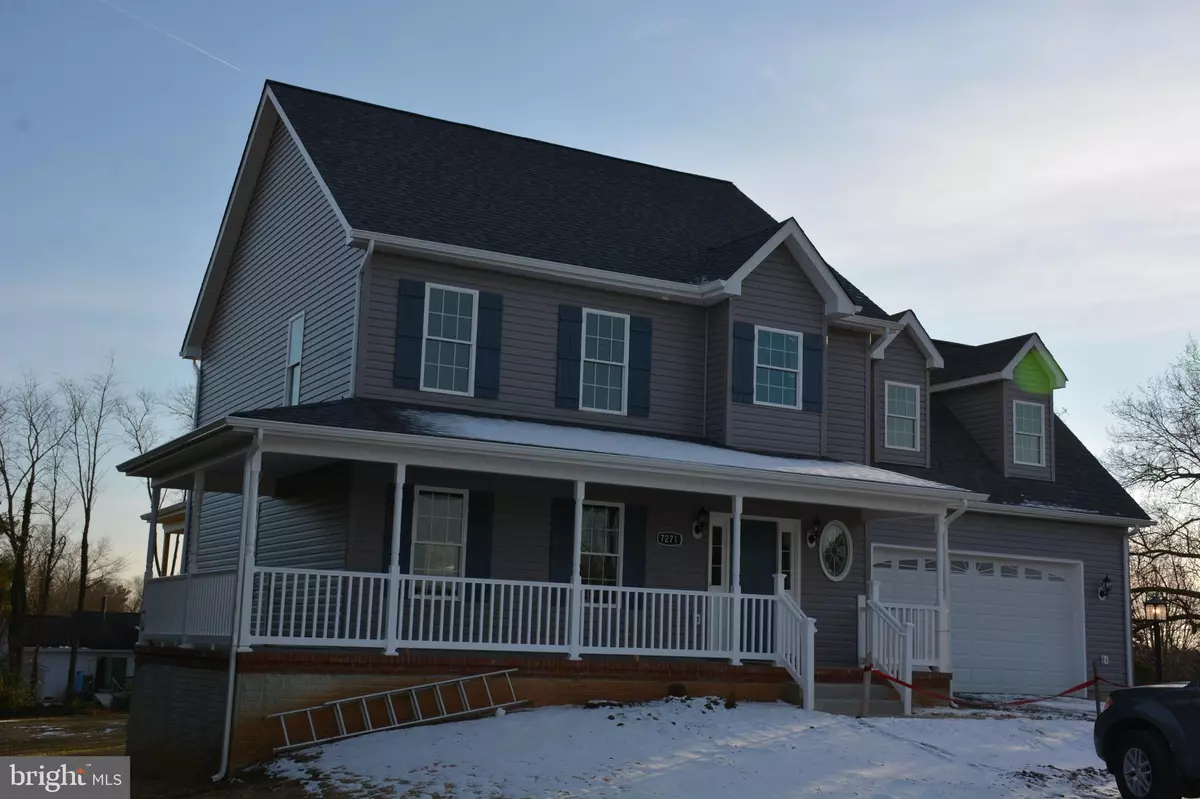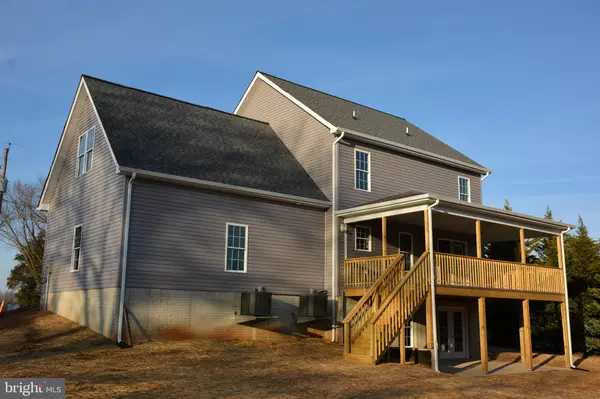$505,000
$499,900
1.0%For more information regarding the value of a property, please contact us for a free consultation.
4 Beds
4 Baths
1,900 SqFt
SOLD DATE : 03/16/2022
Key Details
Sold Price $505,000
Property Type Single Family Home
Sub Type Detached
Listing Status Sold
Purchase Type For Sale
Square Footage 1,900 sqft
Price per Sqft $265
Subdivision None Available
MLS Listing ID VAFQ2003038
Sold Date 03/16/22
Style Colonial
Bedrooms 4
Full Baths 3
Half Baths 1
HOA Y/N N
Abv Grd Liv Area 1,900
Originating Board BRIGHT
Year Built 2021
Annual Tax Amount $596
Tax Year 2021
Lot Size 0.530 Acres
Acres 0.53
Lot Dimensions 219' X 105'
Property Description
New Home which is almost complete. The home contains Four (4) bedrooms, three (3) full baths and one (1) half bath. Snap in vinyl floor covering on the entire first floor is already installed. Snap in vinyl floor covering in the second floor baths and laundry area is installed as well. Wall to wall carpeting to be selected for the four (4) bedrooms and closets on the second floor. The third full bath is located in the basement and has sheet vinyl flooring. The rest of the unfinished walk-out basement has an exposed concrete floor. This new home boasts a 46 foot by 6 foot covered, concrete front and side porch. There is a 26 foot by 12 foot covered rear deck with two ceiling fan/light combination fixtures which is accessed from the dining area and a rear set of steps. Below this deck is a 25 foot by 12 foot , at grade, concrete patio. The home exterior is vinyl siding with aluminum facia and gutters. Two electric heat pump units heat and cool the home with two controlled zones. The kitchen will be equipped with an electric range, refrigerator, dishwasher and microwave/exhaust fan combination. There are five interior fan/light combination fixtures in the house. Driveway will be paved when the weather allows. **Interior photographs are from a previous house and are only intended to provide an example of the finished house.** **All appliance photos shown are for example purposes only.** **This house does not have a personnel door exiting the attached garage as shown in the example photo of the finished garage.**
Location
State VA
County Fauquier
Zoning R2
Rooms
Other Rooms Living Room, Dining Room, Primary Bedroom, Bedroom 2, Bedroom 3, Bedroom 4, Kitchen, Basement, Foyer, Laundry, Bathroom 1, Bathroom 2, Primary Bathroom, Half Bath
Basement Daylight, Partial, Outside Entrance, Poured Concrete, Rear Entrance, Walkout Level
Interior
Interior Features Ceiling Fan(s), Combination Dining/Living
Hot Water Electric
Heating Forced Air, Heat Pump - Electric BackUp, Zoned
Cooling Heat Pump(s), Zoned, Central A/C
Flooring Carpet, Vinyl
Equipment Built-In Microwave, Dishwasher, Oven/Range - Electric, Refrigerator
Fireplace N
Window Features Double Hung,Insulated
Appliance Built-In Microwave, Dishwasher, Oven/Range - Electric, Refrigerator
Heat Source Electric
Laundry Upper Floor, Hookup
Exterior
Exterior Feature Deck(s), Patio(s), Porch(es)
Parking Features Garage - Front Entry, Garage Door Opener, Inside Access
Garage Spaces 4.0
Utilities Available Phone Available
Water Access N
Roof Type Shingle
Street Surface Paved
Accessibility 2+ Access Exits
Porch Deck(s), Patio(s), Porch(es)
Road Frontage State, Public
Attached Garage 2
Total Parking Spaces 4
Garage Y
Building
Lot Description Rear Yard, Road Frontage
Story 3
Foundation Concrete Perimeter
Sewer Public Sewer
Water Public
Architectural Style Colonial
Level or Stories 3
Additional Building Above Grade
Structure Type Dry Wall
New Construction Y
Schools
Elementary Schools Margaret M. Pierce
Middle Schools Cedar Lee
High Schools Liberty
School District Fauquier County Public Schools
Others
Senior Community No
Tax ID 6888-00-0910
Ownership Fee Simple
SqFt Source Assessor
Acceptable Financing Cash, Conventional
Horse Property N
Listing Terms Cash, Conventional
Financing Cash,Conventional
Special Listing Condition Standard
Read Less Info
Want to know what your home might be worth? Contact us for a FREE valuation!

Our team is ready to help you sell your home for the highest possible price ASAP

Bought with Bonnie Lynn Morgan • Weichert, REALTORS







