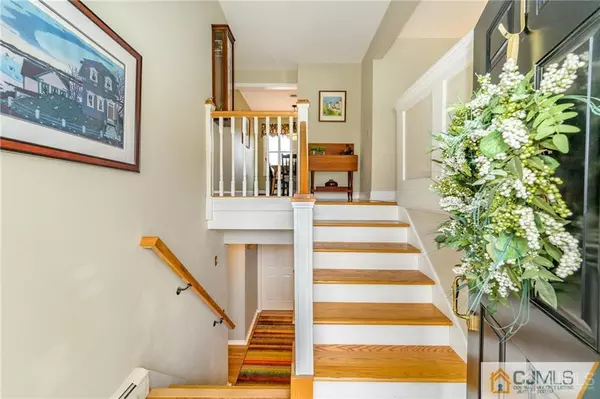$397,500
$415,000
4.2%For more information regarding the value of a property, please contact us for a free consultation.
4 Beds
3 Baths
2,530 SqFt
SOLD DATE : 07/20/2020
Key Details
Sold Price $397,500
Property Type Single Family Home
Sub Type Single Family Residence
Listing Status Sold
Purchase Type For Sale
Square Footage 2,530 sqft
Price per Sqft $157
Subdivision Hampton
MLS Listing ID 2012115
Sold Date 07/20/20
Style Bi-Level,Custom Home
Bedrooms 4
Full Baths 3
Originating Board CJMLS API
Year Built 1976
Annual Tax Amount $8,643
Tax Year 2019
Lot Size 2.200 Acres
Acres 2.2
Property Description
This custom Bi-Level has it all! 4 BRs, 3 Full baths & upgrades throughout. You're welcomed inside to a foyer entry that boasts a modern flare. New HW flrs make their way throughout the home & neutral tones create a space that is easy to move right in & add your own touches! Extensive LR is welcoming & warm w/refreshing natural light. Formal DR features earth colors, trendy fixtures & flows gracefully to the EIK. The updates here are sure to please! Stylish subway tile back splash goes perfect w/cherry wood Cabinets & granite counter! Exceptional storage, Rec.Lights & access to the raised deck, too! Lower lvl FR is the perfect place to relax & unwind! Accent Brick wall w/Wood Burning F/P, cooling tones, new HW Flr, Rec. Lights + spacious Mudroom w/ample storage! Backyard is never ending! Huge space w/covered patio & the deck is the entire length of the home-Perfect for entertaining! New Furnace, Newer CAC Motor & Programmer, Updated Bathrooms(all 3) & more!
Location
State NJ
County Hunterdon
Community Sidewalks
Zoning CR
Rooms
Other Rooms Shed(s)
Dining Room Formal Dining Room
Kitchen Eat-in Kitchen
Interior
Interior Features 1 Bedroom, Laundry Room, Bath Main, Other Room(s), Family Room, Dining Room, 3 Bedrooms, Kitchen, Living Room, Bath Other, Attic
Heating Baseboard Hotwater
Cooling Central Air, Ceiling Fan(s), Attic Fan
Flooring Carpet, Ceramic Tile, Wood
Fireplaces Number 1
Fireplaces Type Wood Burning
Fireplace true
Window Features Screen/Storm Window
Appliance Dishwasher, Dryer, Electric Range/Oven, Microwave, Refrigerator, Washer, Water Heater
Heat Source Oil
Exterior
Exterior Feature Deck, Patio, Screen/Storm Window, Sidewalk, Storage Shed, Yard
Garage Spaces 2.0
Pool None
Community Features Sidewalks
Utilities Available Electricity Connected
Roof Type Asphalt
Porch Deck, Patio
Building
Lot Description Backs to Park Land, Corner Lot, Level
Story 2
Sewer Septic Tank
Water Well
Architectural Style Bi-Level, Custom Home
Others
Senior Community no
Tax ID 250001900000001101
Ownership Fee Simple
Energy Description Oil
Read Less Info
Want to know what your home might be worth? Contact us for a FREE valuation!

Our team is ready to help you sell your home for the highest possible price ASAP








