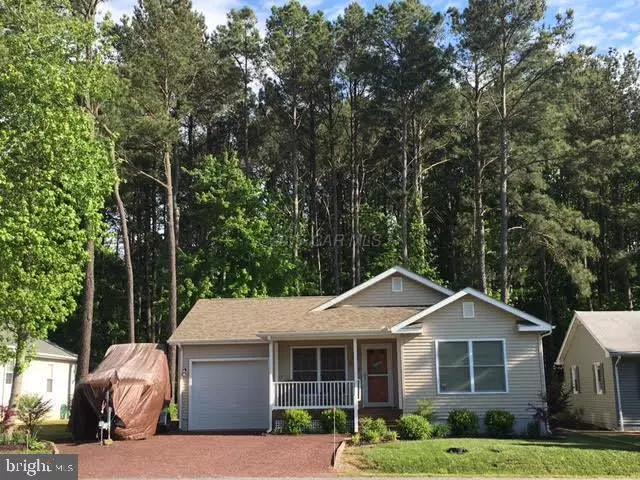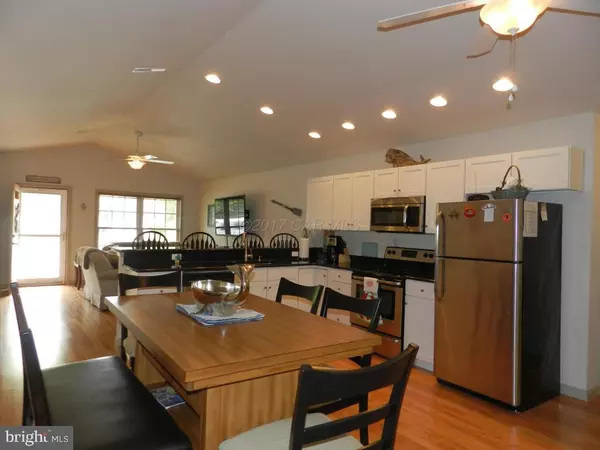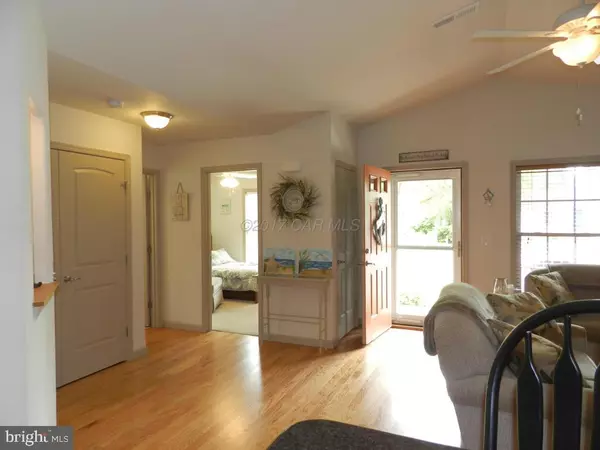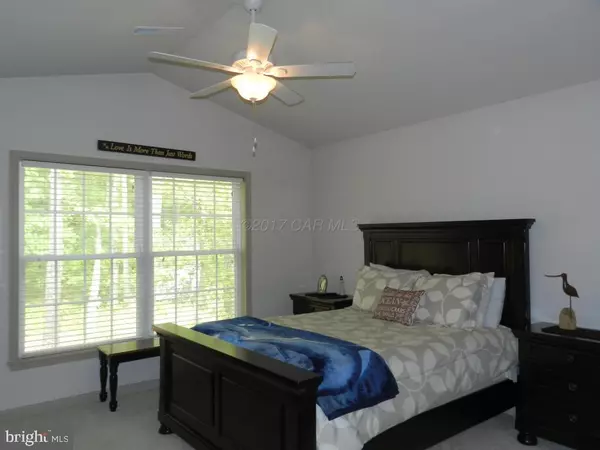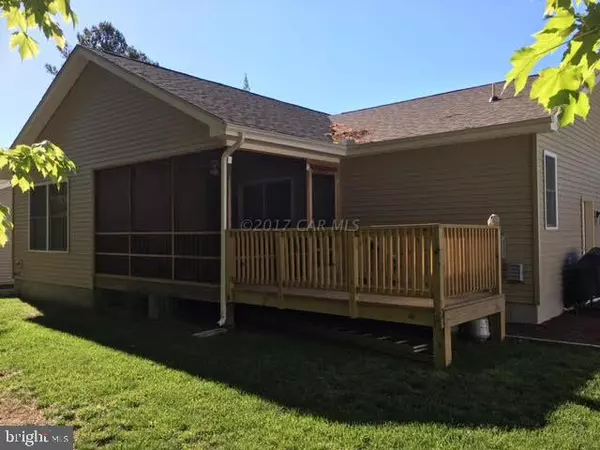$245,500
$245,500
For more information regarding the value of a property, please contact us for a free consultation.
3 Beds
2 Baths
1,290 SqFt
SOLD DATE : 08/11/2017
Key Details
Sold Price $245,500
Property Type Single Family Home
Sub Type Detached
Listing Status Sold
Purchase Type For Sale
Square Footage 1,290 sqft
Price per Sqft $190
Subdivision Ocean Pines - Pinehurst
MLS Listing ID 1000515844
Sold Date 08/11/17
Style Ranch/Rambler
Bedrooms 3
Full Baths 2
HOA Fees $76/ann
HOA Y/N Y
Abv Grd Liv Area 1,290
Originating Board CAR
Year Built 2013
Lot Size 9,750 Sqft
Acres 0.22
Property Description
CONVENIENCE & COMFORT is what you will see in this Spacious, Open & Airy Floor-plan rancher. Close to Indoor Pool, Library, Ponds & Walking trails. Featuring double-sized driveway and a side driveway for family, friends and your toys! This beautiful Ocean Parkway home has all the conveniences and features you will need. Beautiful hardwood floors, granite & stainless kitchen, laundry/utility plus a garage.Only a few years young this home was built meet energy saving requirements, includes a tank-less hot water heater. Fantastic screened porch expands your entertainment area to the private rear deck and yard.
Location
State MD
County Worcester
Area Worcester Ocean Pines
Zoning RESIDENTIAL
Direction East
Rooms
Other Rooms Living Room, Primary Bedroom, Bedroom 2, Bedroom 3, Kitchen, Laundry, Other, Workshop
Interior
Interior Features Entry Level Bedroom, Ceiling Fan(s), Upgraded Countertops
Hot Water Tankless
Heating Heat Pump(s)
Cooling Central A/C
Equipment Dishwasher, Disposal, Dryer, Microwave, Oven/Range - Electric, Icemaker, Refrigerator, Washer
Furnishings Partially
Window Features Insulated
Appliance Dishwasher, Disposal, Dryer, Microwave, Oven/Range - Electric, Icemaker, Refrigerator, Washer
Exterior
Exterior Feature Deck(s), Porch(es), Screened
Parking Features Garage Door Opener
Garage Spaces 1.0
Amenities Available Beach Club, Boat Ramp, Club House, Pier/Dock, Golf Course, Pool - Indoor, Marina/Marina Club, Pool - Outdoor, Tennis Courts, Tot Lots/Playground, Security
Water Access N
Roof Type Architectural Shingle,Asphalt
Porch Deck(s), Porch(es), Screened
Road Frontage Public
Garage Y
Building
Lot Description Cleared, Trees/Wooded
Story 1
Foundation Block, Crawl Space
Sewer Public Sewer
Water Public
Architectural Style Ranch/Rambler
Level or Stories 1
Additional Building Above Grade
Structure Type Cathedral Ceilings
New Construction N
Schools
Elementary Schools Showell
Middle Schools Stephen Decatur
High Schools Stephen Decatur
School District Worcester County Public Schools
Others
Tax ID 076539
Ownership Fee Simple
SqFt Source Estimated
Acceptable Financing Conventional
Listing Terms Conventional
Financing Conventional
Read Less Info
Want to know what your home might be worth? Contact us for a FREE valuation!

Our team is ready to help you sell your home for the highest possible price ASAP

Bought with Brenda L Jolly • Integrity Real Estate


