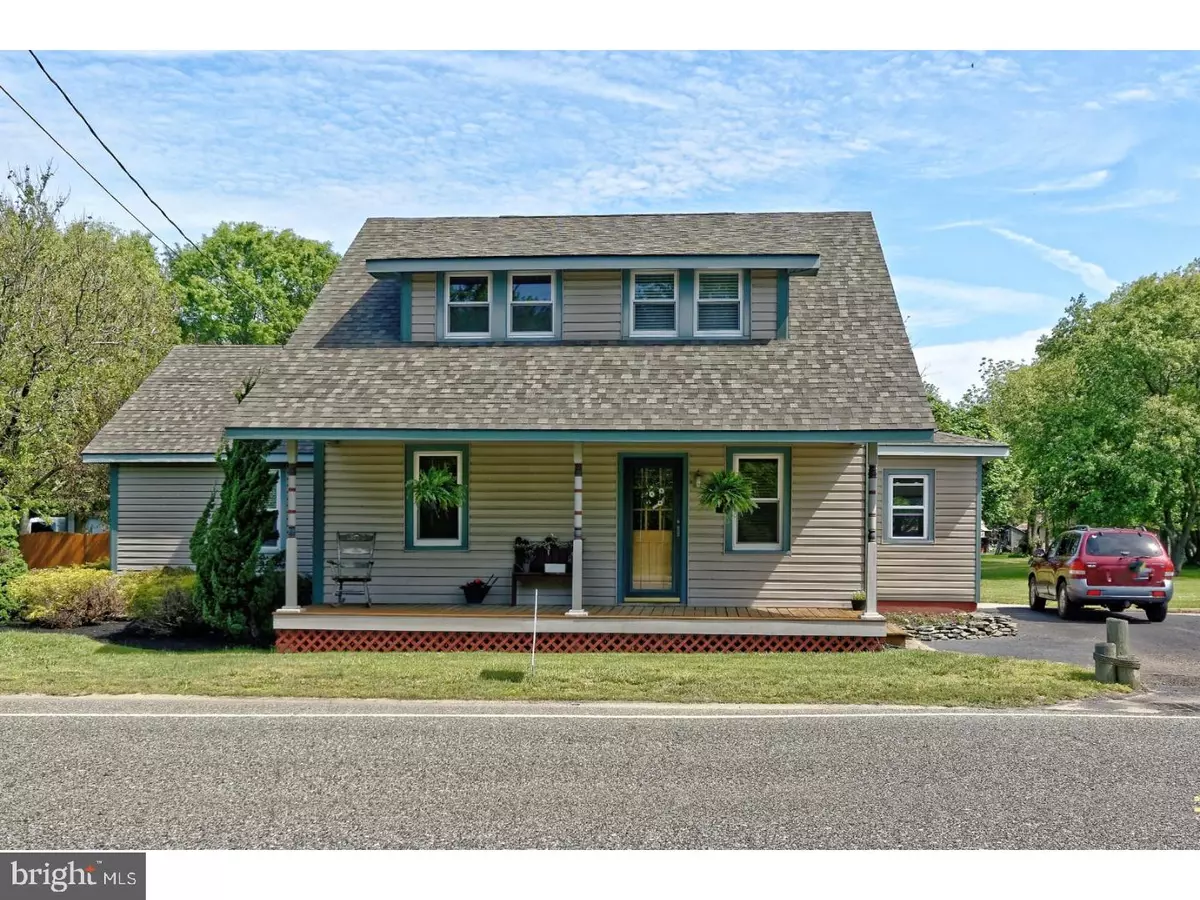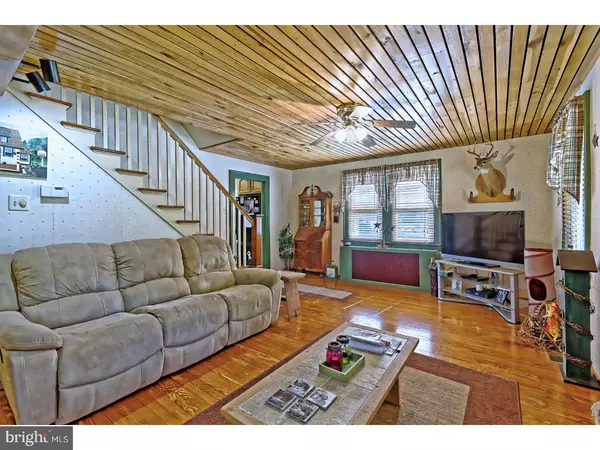$203,000
$214,900
5.5%For more information regarding the value of a property, please contact us for a free consultation.
3 Beds
3 Baths
1,651 SqFt
SOLD DATE : 06/12/2018
Key Details
Sold Price $203,000
Property Type Single Family Home
Sub Type Detached
Listing Status Sold
Purchase Type For Sale
Square Footage 1,651 sqft
Price per Sqft $122
Subdivision None Available
MLS Listing ID 1001197975
Sold Date 06/12/18
Style Cape Cod
Bedrooms 3
Full Baths 2
Half Baths 1
HOA Y/N N
Abv Grd Liv Area 1,651
Originating Board TREND
Year Built 1920
Annual Tax Amount $6,286
Tax Year 2017
Lot Size 1.440 Acres
Acres 1.44
Lot Dimensions 1.44
Property Description
Country personified! As you walk up to the welcoming front porch you will feel at home. Step into this country home with living room with hardwood floors and wood plank ceilings or entertain in the open and spacious eat-in kitchen with tons of cabinets, vinyl flooring and loads of counter space. Relax at the end of the day while enjoying the sounds of nature on either the screened porch or the covered deck. Spacious rear yard leads to detached garage/pole barn. Invisible dog fence around perimeter yard to protect you pets. Home has a huge laundry room. Retreat to your first floor master bedroom with master bath or help guest upstairs to the 2 additional bedrooms and full bath. The property setting will make you want to stay home and enjoy the escape of everyday hustle & bustle.
Location
State NJ
County Cumberland
Area Maurice River Twp (20609)
Zoning PVC3
Rooms
Other Rooms Living Room, Primary Bedroom, Bedroom 2, Kitchen, Bedroom 1, Laundry
Interior
Interior Features Kitchen - Eat-In
Hot Water Natural Gas
Heating Gas
Cooling Central A/C
Flooring Wood, Vinyl
Fireplace N
Heat Source Natural Gas
Laundry Main Floor
Exterior
Exterior Feature Deck(s), Porch(es)
Garage Spaces 2.0
Water Access N
Accessibility None
Porch Deck(s), Porch(es)
Total Parking Spaces 2
Garage Y
Building
Story 1.5
Sewer On Site Septic
Water Well
Architectural Style Cape Cod
Level or Stories 1.5
Additional Building Above Grade
New Construction N
Schools
School District Millville Board Of Education
Others
Senior Community No
Tax ID 09-00231-00003
Ownership Fee Simple
Acceptable Financing Conventional, VA, FHA 203(b)
Listing Terms Conventional, VA, FHA 203(b)
Financing Conventional,VA,FHA 203(b)
Read Less Info
Want to know what your home might be worth? Contact us for a FREE valuation!

Our team is ready to help you sell your home for the highest possible price ASAP

Bought with W. Scott Sheppard • BHHS Fox & Roach-Vineland







