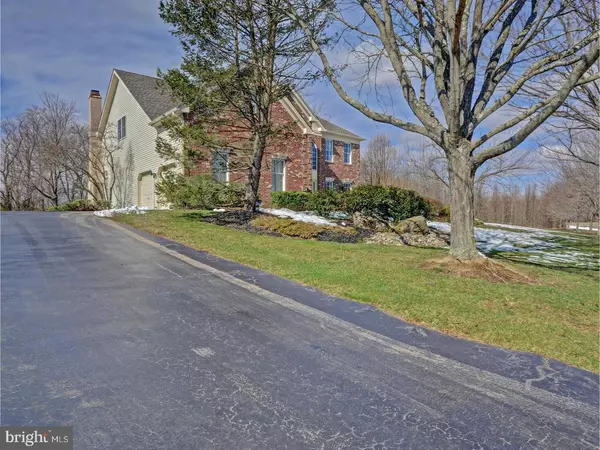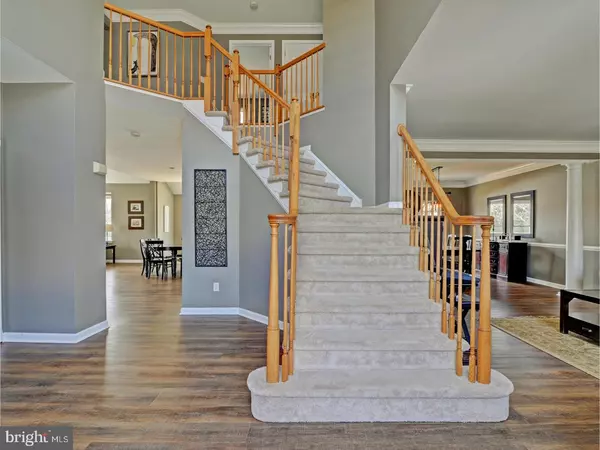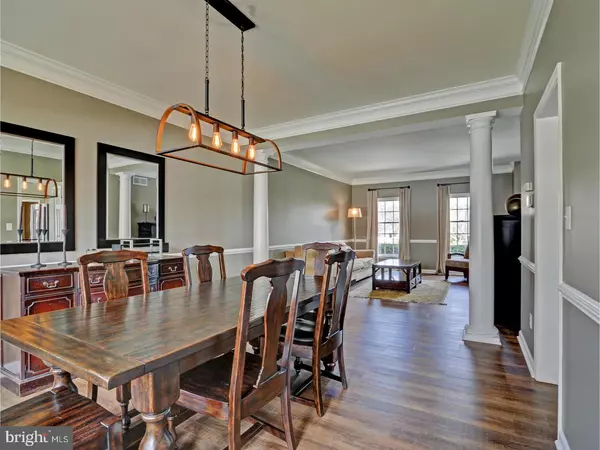$525,000
$539,500
2.7%For more information regarding the value of a property, please contact us for a free consultation.
4 Beds
3 Baths
2,912 SqFt
SOLD DATE : 06/11/2018
Key Details
Sold Price $525,000
Property Type Single Family Home
Sub Type Detached
Listing Status Sold
Purchase Type For Sale
Square Footage 2,912 sqft
Price per Sqft $180
Subdivision Chesterfield
MLS Listing ID 1000258516
Sold Date 06/11/18
Style Colonial
Bedrooms 4
Full Baths 2
Half Baths 1
HOA Y/N N
Abv Grd Liv Area 2,912
Originating Board TREND
Year Built 1997
Annual Tax Amount $15,026
Tax Year 2017
Lot Size 4.310 Acres
Acres 4.31
Lot Dimensions IRREGULAR
Property Description
Current owners relocating! Now's your chance to move in to this east-facing, classic, updated and meticulously-maintained Toll Bros. colonial in one of Chesterfield's most desirable neighborhoods, featuring nearly 3000 sq ft of living space, with 4 bedrooms and 2 baths, on a park-like, private lot. The two-story foyer invites you in to this freshly painted home and anchors the spacious, formal living & dining rooms and office, with new, wide-plank, rustic flooring, found throughout the first floor. Heading into the bright and sunny kitchen, you'll be drawn to the breakfast nook, which fills the room with natural light, and you'll be impressed with the rich, maple cabinetry, center island, newer, upgraded appliances and Corian countertops throughout. You'll have plenty of room for entertaining in the adjacent, bright, two-story family-room, with an abundance of natural light from windows and skylights, along with a dramatic brick, wood-burning fireplace and convenient back staircase. The nearby laundry/mudroom completes the first floor and leads to the over-sized 2 car garage with a bonus 3rd bay storage area. Upstairs you'll find four generously sized bedrooms and 2 full baths, including the master suite with an expanded sitting area, complete with an en suite bath, new flooring and an enormous 10x20' walk-in-closet! Finally, this home features a full, dry basement, waiting for your finishing touches and newer heat, air-conditioning and hot water systems (2013), roof (2014), along with the kitchen appliances, flooring, carpeting, lighting and painting upgrades done in the last 2 years! Outside, the combination of beautiful, professional landscaping in a natural setting, offers the best of both worlds, with manicured lawn and play areas, and a recently-updated 2-level deck, buffered by private, maintenance-free, wooded acres. And while you won't want to leave, being just minutes to transportation, shopping, and recreation, you'll never be too far from home. Don't miss it!
Location
State NJ
County Burlington
Area Chesterfield Twp (20307)
Zoning AG
Direction East
Rooms
Other Rooms Living Room, Dining Room, Primary Bedroom, Bedroom 2, Bedroom 3, Kitchen, Family Room, Bedroom 1, Laundry, Other, Attic
Basement Full, Unfinished
Interior
Interior Features Primary Bath(s), Kitchen - Island, Butlers Pantry, Skylight(s), Ceiling Fan(s), Stall Shower, Kitchen - Eat-In
Hot Water Natural Gas
Heating Gas, Forced Air
Cooling Central A/C
Flooring Fully Carpeted, Tile/Brick
Fireplaces Number 1
Fireplaces Type Brick
Equipment Energy Efficient Appliances, Built-In Microwave
Fireplace Y
Window Features Bay/Bow
Appliance Energy Efficient Appliances, Built-In Microwave
Heat Source Natural Gas
Laundry Main Floor
Exterior
Exterior Feature Deck(s)
Parking Features Inside Access, Garage Door Opener, Oversized
Garage Spaces 5.0
Utilities Available Cable TV
Water Access N
Roof Type Shingle
Accessibility None
Porch Deck(s)
Attached Garage 2
Total Parking Spaces 5
Garage Y
Building
Lot Description Corner, Irregular, Level, Trees/Wooded, Front Yard, Rear Yard, SideYard(s)
Story 2
Sewer On Site Septic
Water Public
Architectural Style Colonial
Level or Stories 2
Additional Building Above Grade
Structure Type Cathedral Ceilings,9'+ Ceilings
New Construction N
Schools
School District Chesterfield Township Public Schools
Others
Senior Community No
Tax ID 07-00502-00030 30
Ownership Fee Simple
Security Features Security System
Acceptable Financing Conventional
Listing Terms Conventional
Financing Conventional
Read Less Info
Want to know what your home might be worth? Contact us for a FREE valuation!

Our team is ready to help you sell your home for the highest possible price ASAP

Bought with Corinne M Spada • Keller Williams Realty Monmouth/Ocean







