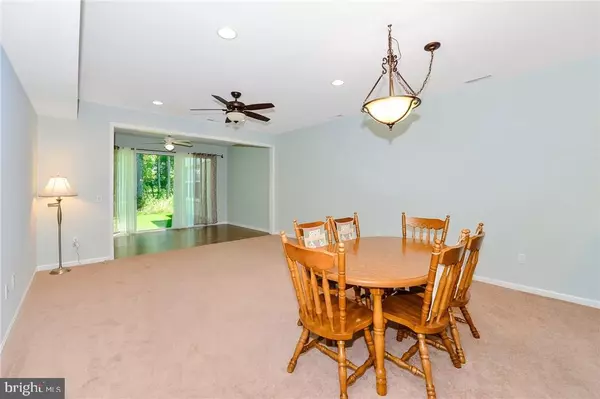$219,250
$224,990
2.6%For more information regarding the value of a property, please contact us for a free consultation.
2 Beds
3 Baths
1,900 SqFt
SOLD DATE : 04/26/2017
Key Details
Sold Price $219,250
Property Type Condo
Sub Type Condo/Co-op
Listing Status Sold
Purchase Type For Sale
Square Footage 1,900 sqft
Price per Sqft $115
Subdivision Bayville Shores South
MLS Listing ID 1001020036
Sold Date 04/26/17
Style Other
Bedrooms 2
Full Baths 2
Half Baths 1
Condo Fees $2,240
HOA Y/N N
Abv Grd Liv Area 1,900
Originating Board SCAOR
Year Built 2013
Property Description
Meticulously maintained 2-story townhome in desirable Bayville Shores. Equipped kitchen w/ tiled flooring, quality cabinetry, breakfast bar & upgraded appliances. Free flowing great room leads to an oversized back yard. Master bedroom features dual closets & en-suite master bath w/ dual vanity & walk-in shower. 2nd floor den provides extra room for guests or an office. Community amenities include: basketball courts, bike/jogging trail, boat ramp, pier/dock, playground, outdoor pool, security, tennis and stocked lakes. Only 2.5 miles to the beach.
Location
State DE
County Sussex
Area Baltimore Hundred (31001)
Interior
Interior Features Attic, Breakfast Area, Ceiling Fan(s), Window Treatments
Hot Water Electric
Heating Forced Air, Heat Pump(s), Zoned
Cooling Central A/C, Heat Pump(s), Zoned
Flooring Carpet, Hardwood, Vinyl
Equipment Dishwasher, Disposal, Dryer - Electric, Exhaust Fan, Microwave, Oven/Range - Electric, Range Hood, Refrigerator, Washer, Water Heater
Furnishings No
Fireplace N
Window Features Insulated,Screens,Storm
Appliance Dishwasher, Disposal, Dryer - Electric, Exhaust Fan, Microwave, Oven/Range - Electric, Range Hood, Refrigerator, Washer, Water Heater
Exterior
Amenities Available Basketball Courts, Bike Trail, Boat Ramp, Jog/Walk Path, Reserved/Assigned Parking, Pier/Dock, Tot Lots/Playground, Pool - Outdoor, Swimming Pool, Security, Water/Lake Privileges
Water Access Y
Roof Type Architectural Shingle
Road Frontage Public
Garage N
Building
Lot Description Cleared
Story 2
Foundation Slab
Sewer Public Hook/Up Avail
Water Public
Architectural Style Other
Level or Stories 2
Additional Building Above Grade
New Construction N
Schools
School District Indian River
Others
Tax ID 533-19.00-24.04-10
Ownership Condominium
SqFt Source Estimated
Acceptable Financing Cash, Conventional
Listing Terms Cash, Conventional
Financing Cash,Conventional
Read Less Info
Want to know what your home might be worth? Contact us for a FREE valuation!

Our team is ready to help you sell your home for the highest possible price ASAP

Bought with DANIEL TAGLIENTI • Keller Williams Realty







