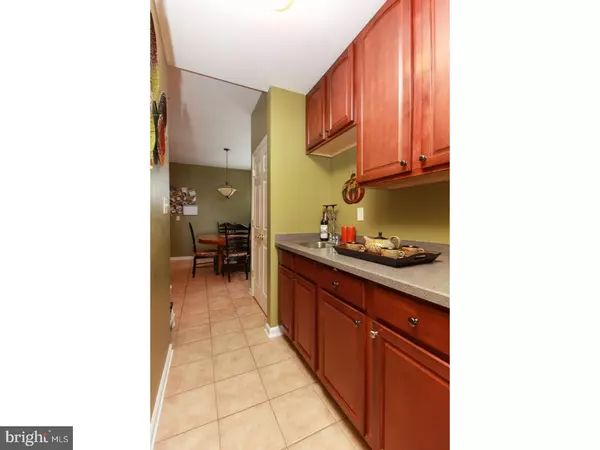$470,000
$485,000
3.1%For more information regarding the value of a property, please contact us for a free consultation.
4 Beds
4 Baths
4,396 SqFt
SOLD DATE : 06/07/2018
Key Details
Sold Price $470,000
Property Type Single Family Home
Sub Type Detached
Listing Status Sold
Purchase Type For Sale
Square Footage 4,396 sqft
Price per Sqft $106
Subdivision Cross Creek Chesterf
MLS Listing ID 1000269374
Sold Date 06/07/18
Style Contemporary
Bedrooms 4
Full Baths 3
Half Baths 1
HOA Y/N N
Abv Grd Liv Area 2,946
Originating Board TREND
Year Built 2008
Annual Tax Amount $12,755
Tax Year 2017
Lot Size 5,968 Sqft
Acres 0.14
Lot Dimensions 60X100
Property Description
This is a terrific 4 bedroom 3 1/2 bath home with crown moldings, tray ceilings, cherry stained hardwood floors, recessed lighting, turning staircase, and open floor plan. Great gourmet kitchen with black appliances, 42" maple cabinets, large center island, gas cook top, double oven, and bow window in the breakfast nook. As you enter into the dining room from the kitchen, there's a butler's pantry. Dining room has the grandeur of the tray ceiling and crown molding. Family room has a gas fireplace looking into the kitchen. The finished basement (three years young)features an office with French doors, a huge media/2nd family room, full bathroom, and generous sized exercise room for tall equipment. Upstairs has a laundry room and four bedrooms. Master suite has tray ceiling and two walk-in closets. Master bathroom has 2 vanities, soaking tub, shower stall, and private commode. Backyard has a paver patio for entertaining. Other amenities include a wrap-around front porch, 2-zone heat and A/C, 5-zone irrigation system and a 2 car attached garage.
Location
State NJ
County Burlington
Area Chesterfield Twp (20307)
Zoning PVD2
Rooms
Other Rooms Living Room, Dining Room, Primary Bedroom, Bedroom 2, Bedroom 3, Kitchen, Family Room, Bedroom 1, Laundry, Other, Attic
Basement Full, Fully Finished
Interior
Interior Features Primary Bath(s), Kitchen - Island, Butlers Pantry, Ceiling Fan(s), Sprinkler System, Stall Shower, Kitchen - Eat-In
Hot Water Natural Gas
Heating Gas, Forced Air, Zoned
Cooling Central A/C
Flooring Wood, Fully Carpeted, Tile/Brick
Fireplaces Number 1
Fireplaces Type Marble
Equipment Built-In Range, Oven - Wall, Oven - Double, Oven - Self Cleaning, Dishwasher, Disposal, Built-In Microwave
Fireplace Y
Window Features Bay/Bow
Appliance Built-In Range, Oven - Wall, Oven - Double, Oven - Self Cleaning, Dishwasher, Disposal, Built-In Microwave
Heat Source Natural Gas
Laundry Upper Floor
Exterior
Exterior Feature Patio(s), Porch(es)
Parking Features Inside Access, Garage Door Opener, Oversized
Garage Spaces 5.0
Utilities Available Cable TV
Water Access N
Roof Type Pitched,Shingle
Accessibility None
Porch Patio(s), Porch(es)
Attached Garage 2
Total Parking Spaces 5
Garage Y
Building
Lot Description Level, Front Yard, Rear Yard, SideYard(s)
Story 2
Foundation Brick/Mortar
Sewer Public Sewer
Water Public
Architectural Style Contemporary
Level or Stories 2
Additional Building Above Grade, Below Grade
Structure Type Cathedral Ceilings,9'+ Ceilings
New Construction N
Schools
School District Chesterfield Township Public Schools
Others
Senior Community No
Tax ID 07-00202 43-00002
Ownership Fee Simple
Acceptable Financing Conventional, VA, FHA 203(b)
Listing Terms Conventional, VA, FHA 203(b)
Financing Conventional,VA,FHA 203(b)
Read Less Info
Want to know what your home might be worth? Contact us for a FREE valuation!

Our team is ready to help you sell your home for the highest possible price ASAP

Bought with Marsha Woodruffe • Keller Williams Real Estate - Princeton







