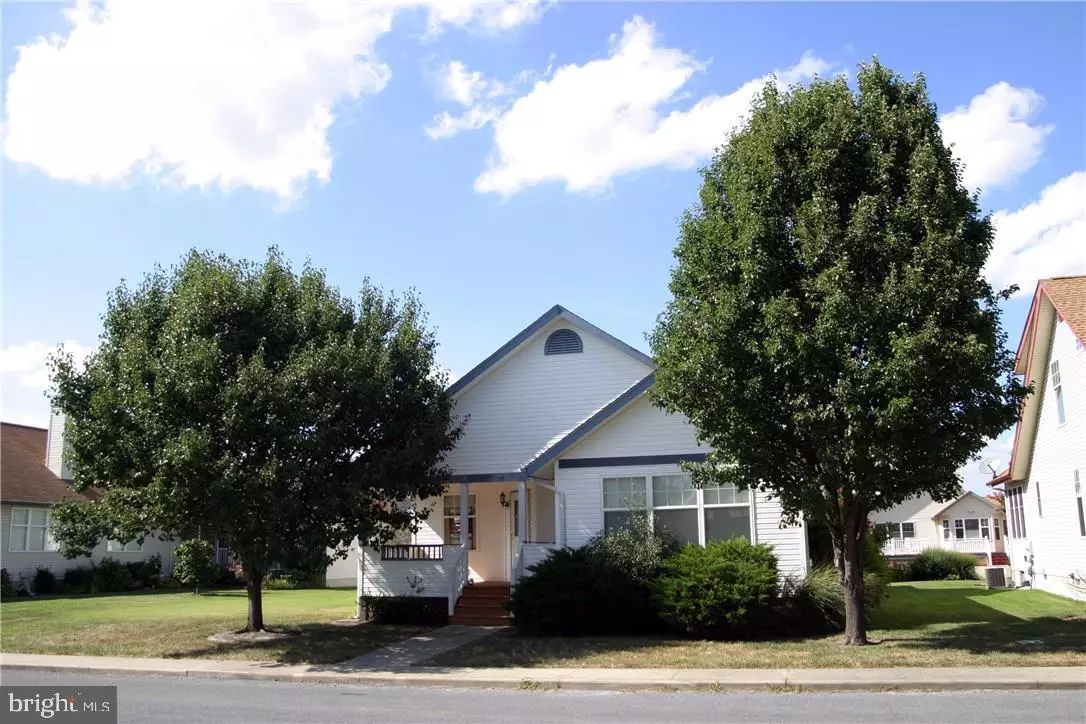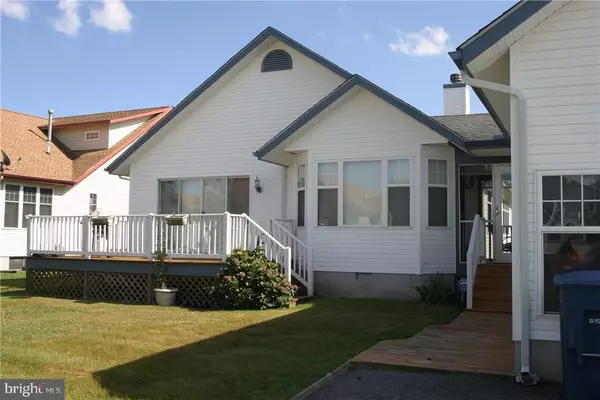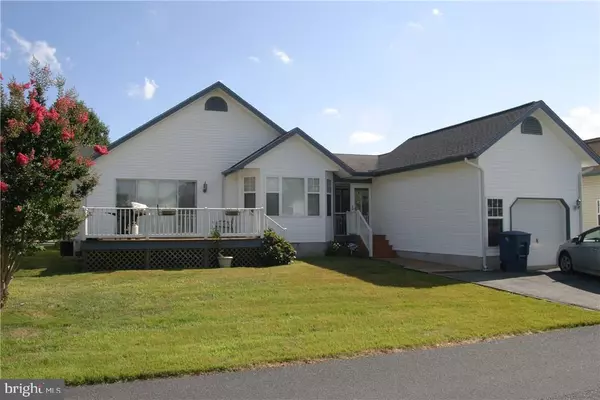$255,000
$279,000
8.6%For more information regarding the value of a property, please contact us for a free consultation.
2 Beds
2 Baths
1,631 SqFt
SOLD DATE : 08/30/2017
Key Details
Sold Price $255,000
Property Type Single Family Home
Sub Type Detached
Listing Status Sold
Purchase Type For Sale
Square Footage 1,631 sqft
Price per Sqft $156
Subdivision Hunters Run
MLS Listing ID 1001506436
Sold Date 08/30/17
Style Contemporary,Craftsman
Bedrooms 2
Full Baths 2
HOA Fees $83/ann
HOA Y/N Y
Abv Grd Liv Area 1,631
Originating Board SCAOR
Year Built 2000
Annual Tax Amount $1,193
Lot Size 7,841 Sqft
Acres 0.18
Lot Dimensions 71x110.3x71x110.3
Property Description
Nestled in a beautifully maintained community that offers such amenities as swimming, tennis, and fishing, is this lovely home in excellent move-in condition. The front porch was made for enjoying an early morning beverage while turning pages of the latest best seller. Later in the day is perfect for a friendly BBQ on the spacious back deck and the entertaining can be moved into the screened rear porch as the evening progresses or the weather doesn't cooperate. Inside is a contemporary open floor plan that can be cozy too, especially with a few logs in the fireplace. The dining room has ample room for entertaining, but the eat-in-kitchen is perfect for daily use. The family room can serve as an additional sleeping area when necessary, and being so close to the beach, it will be during those summer months when guests start showing up. Luckily, the master bedroom comes with a spacious master bath with seperate tub and shower for those times when you just need to disappear.
Location
State DE
County Sussex
Area Baltimore Hundred (31001)
Rooms
Other Rooms Living Room, Dining Room, Primary Bedroom, Kitchen, Family Room, Laundry, Additional Bedroom
Interior
Interior Features Attic, Kitchen - Eat-In, Entry Level Bedroom, Ceiling Fan(s)
Hot Water Electric
Heating Wood Burn Stove, Heat Pump(s)
Cooling Central A/C
Flooring Carpet, Vinyl
Fireplaces Number 1
Fireplaces Type Wood
Equipment Dishwasher, Disposal, Dryer - Electric, Microwave, Oven/Range - Electric, Range Hood, Refrigerator, Washer, Water Heater
Furnishings No
Fireplace Y
Window Features Screens
Appliance Dishwasher, Disposal, Dryer - Electric, Microwave, Oven/Range - Electric, Range Hood, Refrigerator, Washer, Water Heater
Exterior
Exterior Feature Deck(s), Porch(es), Screened
Garage Spaces 2.0
Pool Other
Amenities Available Pool - Outdoor, Swimming Pool, Tennis Courts
Water Access N
Roof Type Shingle,Asphalt
Porch Deck(s), Porch(es), Screened
Total Parking Spaces 2
Garage N
Building
Lot Description Landscaping
Story 1
Foundation Block, Crawl Space
Sewer Public Sewer
Water Public
Architectural Style Contemporary, Craftsman
Level or Stories 1
Additional Building Above Grade
New Construction N
Schools
School District Indian River
Others
Tax ID 134-17.00-591.00
Ownership Fee Simple
SqFt Source Estimated
Acceptable Financing Cash, Conventional
Listing Terms Cash, Conventional
Financing Cash,Conventional
Read Less Info
Want to know what your home might be worth? Contact us for a FREE valuation!

Our team is ready to help you sell your home for the highest possible price ASAP

Bought with MARIAN CAMPO • Keller Williams Realty







