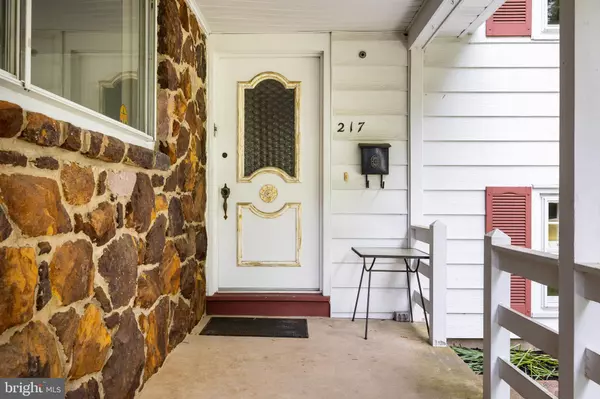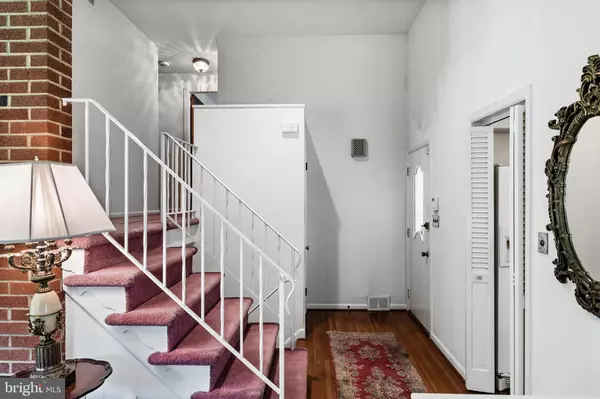$425,000
$425,000
For more information regarding the value of a property, please contact us for a free consultation.
3 Beds
4 Baths
2,076 SqFt
SOLD DATE : 07/23/2021
Key Details
Sold Price $425,000
Property Type Single Family Home
Sub Type Detached
Listing Status Sold
Purchase Type For Sale
Square Footage 2,076 sqft
Price per Sqft $204
Subdivision Barclay
MLS Listing ID NJCD421260
Sold Date 07/23/21
Style Colonial
Bedrooms 3
Full Baths 2
Half Baths 2
HOA Y/N N
Abv Grd Liv Area 2,076
Originating Board BRIGHT
Year Built 1957
Annual Tax Amount $9,470
Tax Year 2020
Lot Size 1.300 Acres
Acres 1.3
Lot Dimensions IRREGULAR
Property Description
Unparalleled Barclay opportunity; a once in a lifetime chance. The most pristine and private Barclay location is on the market for the very first time. Preserved and loved for nearly 70 years by an original owner, this Wyndmoor model stands the test of time. Situated on a peaceful cul-de-sac and backing to the Hunt Tract and the North Branch of the Cooper River, a 1.3 acre lot with an adjacent vacant lot—a rare find—stands proud within the picturesque neighborhood among undisturbed nature in all its splendor. Approach through the sprawling front lawn and enter the home under a quaint covered porch. The home is loaded with vintage elements, midcentury charm, well-kept original materials and classic character. A gracious entryway beckons, offering beautiful views up, down and into the bountiful living space. Utilitarian at its core, the vintage kitchen yields ample counterspace and storage. A large picture window over the kitchen sink connects the exterior to the interior seamlessly. The generous footprint is good news for buyers looking to renew or rearrange this space. The kitchen hugs the dining room, with a conveniently located powder room and garage access. A large dining space right off the kitchen is perfect for entertaining or quiet evenings spent at home. Original oak hardwoods grace this area and flow into the incredible living room, flanked by a full brick wall and with panoramic views of the spectacular park-like grounds through extra large glass sliders. Enjoy this special connection with nature through every season, each more beautiful than the last. This room is a sanctuary; a chance for mindful simplicity within one's own home. A wood burning fireplace warms the space during the cold months. Up a half flight of stairs, you'll find a spacious primary suite with a lovely vintage bathroom, 2 closets, and virgin hardwood flooring (which span the entire upstairs) underneath the wall to wall carpet. Two additional bedrooms are nicely sized, with beautiful nature views and good closet space. The main hall bath is wonderfully fun, with in-tact original mid-century elements, ornamental glass, and more. Head down to the lower level for even more amenities. A beautiful and oversized semi-subterranean family room has eye-level views of the grounds through a huge picture window, which brings natural light into the space. An additional vintage powder room is attached. Two unfinished spaces are untapped resources - they could be finished into offices, guest space, play room, or remain as they are for ample storage. Laundry facilities are found down here as well, as are utilities and access to the large crawl space. A back door leads out to the back yard. The yard exceeds one acre and is considered to be perhaps the nicest lot in all of Barclay. Described by the builder as "an early American village, set amidst lofty trees, winding roads and contoured land, it is one of New Jersey's outstanding landmarks." Just steps from the historic Barclay Farmstead, trails, community garden and playground, this particular location is highly sought after for its proximity and privacy. Two beloved swim clubs, a fabulous early childhood center and K-5 elementary school, and the infamous Covered Bridge help keep Barclay Farm perennially desirable. Instant access to 70 and 295, quick drive to your choice of two PATCO stations, minutes to Downtown Haddonfield, and easy access to all of Cherry Hill's modern amenities. Another one like this simply does not exist— follow your intuition and capture it for your own.
Location
State NJ
County Camden
Area Cherry Hill Twp (20409)
Zoning RES
Rooms
Other Rooms Living Room, Dining Room, Primary Bedroom, Bedroom 2, Bedroom 3, Kitchen, Family Room, Storage Room, Bonus Room
Interior
Interior Features Combination Dining/Living, Kitchen - Eat-In, Primary Bath(s)
Hot Water Natural Gas
Heating Forced Air
Cooling Central A/C
Fireplaces Number 1
Fireplace Y
Heat Source Natural Gas
Laundry Lower Floor
Exterior
Parking Features Garage - Front Entry, Inside Access
Garage Spaces 6.0
Water Access N
View Garden/Lawn, Trees/Woods
Roof Type Pitched,Shingle
Accessibility None
Attached Garage 2
Total Parking Spaces 6
Garage Y
Building
Lot Description Backs to Trees, Cul-de-sac
Story 2
Sewer Public Sewer
Water Public
Architectural Style Colonial
Level or Stories 2
Additional Building Above Grade, Below Grade
New Construction N
Schools
Elementary Schools A. Russell Knight E.S.
Middle Schools John A. Carusi M.S.
High Schools Cherry Hill High-West H.S.
School District Cherry Hill Township Public Schools
Others
Senior Community No
Tax ID 09-00342 11-00013
Ownership Fee Simple
SqFt Source Estimated
Special Listing Condition Standard
Read Less Info
Want to know what your home might be worth? Contact us for a FREE valuation!

Our team is ready to help you sell your home for the highest possible price ASAP

Bought with Lindsey Koontz • Space & Company







