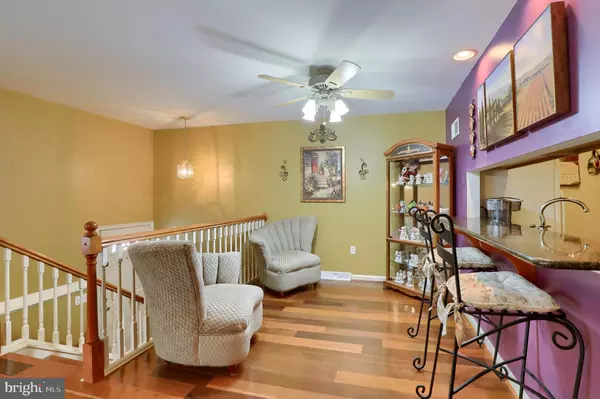$175,000
$175,000
For more information regarding the value of a property, please contact us for a free consultation.
2 Beds
2 Baths
1,223 SqFt
SOLD DATE : 10/12/2021
Key Details
Sold Price $175,000
Property Type Townhouse
Sub Type Interior Row/Townhouse
Listing Status Sold
Purchase Type For Sale
Square Footage 1,223 sqft
Price per Sqft $143
Subdivision Woodridge
MLS Listing ID PADA2003546
Sold Date 10/12/21
Style Bi-level,Contemporary,Split Foyer,Traditional
Bedrooms 2
Full Baths 2
HOA Fees $37/qua
HOA Y/N Y
Abv Grd Liv Area 1,223
Originating Board BRIGHT
Year Built 1999
Annual Tax Amount $3,314
Tax Year 2021
Property Description
All I have to say is WELCOME HOME to this remarkable home in the desired Woodridge subdivision. As you enter your welcomed by the Brazilian Walnut floors to the open family room and dining area with bar overlooked by the quartz countertops from the kitchen with gorgeous oak cabinets, ceramic tile flooring and backsplash. Main level boasts two large bedrooms and a full bathroom. The lower level provides you with the second full bathroom, a large family room which could be the 3rd bedroom, an oversized laundry room, as well as an entry / exit onto the patio decking to enjoy some peaceful and relaxing scenery. The nicest one on the block is here, so come and get it!
Location
State PA
County Dauphin
Area Lower Swatara Twp (14036)
Zoning RESIDENTIAL
Rooms
Main Level Bedrooms 2
Interior
Interior Features Bar, Breakfast Area, Carpet, Ceiling Fan(s), Dining Area, Family Room Off Kitchen, Floor Plan - Traditional, Kitchen - Gourmet, Wood Floors
Hot Water Natural Gas
Heating Central
Cooling Central A/C
Flooring Carpet, Hardwood, Ceramic Tile, Wood
Equipment Built-In Microwave, Dishwasher, Disposal, Dryer - Gas, Exhaust Fan, Oven/Range - Gas, Refrigerator, Washer, Water Heater
Appliance Built-In Microwave, Dishwasher, Disposal, Dryer - Gas, Exhaust Fan, Oven/Range - Gas, Refrigerator, Washer, Water Heater
Heat Source Natural Gas
Laundry Has Laundry, Hookup, Washer In Unit, Dryer In Unit
Exterior
Parking Features Garage Door Opener, Additional Storage Area, Inside Access, Other
Garage Spaces 1.0
Utilities Available Cable TV, Electric Available, Natural Gas Available, Phone Available, Sewer Available, Water Available
Water Access N
View Garden/Lawn, Trees/Woods
Roof Type Shingle
Street Surface Black Top
Accessibility None
Attached Garage 1
Total Parking Spaces 1
Garage Y
Building
Story 2
Foundation Slab
Sewer Public Sewer
Water Public
Architectural Style Bi-level, Contemporary, Split Foyer, Traditional
Level or Stories 2
Additional Building Above Grade, Below Grade
Structure Type Dry Wall
New Construction N
Schools
High Schools Middletown Area High School
School District Middletown Area
Others
Senior Community No
Tax ID 36-033-154-000-0000
Ownership Fee Simple
SqFt Source Estimated
Special Listing Condition Standard
Read Less Info
Want to know what your home might be worth? Contact us for a FREE valuation!

Our team is ready to help you sell your home for the highest possible price ASAP

Bought with Ryan L Reed • Realty ONE Group Unlimited







