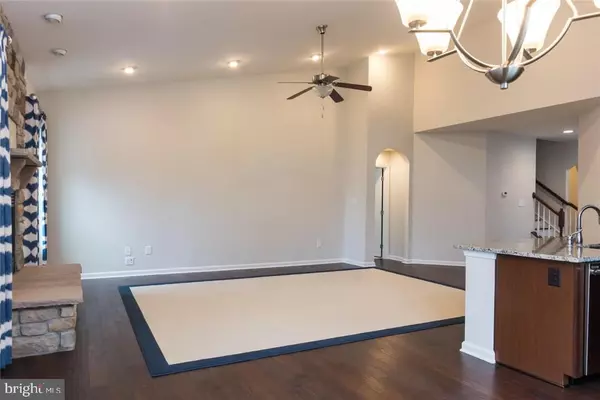$392,000
$409,900
4.4%For more information regarding the value of a property, please contact us for a free consultation.
3 Beds
3 Baths
2,123 SqFt
SOLD DATE : 03/06/2018
Key Details
Sold Price $392,000
Property Type Single Family Home
Sub Type Detached
Listing Status Sold
Purchase Type For Sale
Square Footage 2,123 sqft
Price per Sqft $184
Subdivision Swann Cove West
MLS Listing ID 1001399252
Sold Date 03/06/18
Style Coastal
Bedrooms 3
Full Baths 3
HOA Fees $110/ann
HOA Y/N Y
Abv Grd Liv Area 2,123
Originating Board SCAOR
Year Built 2014
Lot Size 7,405 Sqft
Acres 0.17
Property Description
This is the one you have been waiting for! The former Swann Cove West Model Home can be yours today. Beautiful 2 story Brentwood Model has all the Bells and Whistles. With 3 Bedrooms and 3 Baths this home is beautifully upgraded with Luxury Elevation, Hardwood Floors in Foyer, Kitchen, Great Room, Dinette area as well as hallway! Kitchen with Upgraded Cabinets, Granite, Tile Wall Backsplash, Stainless Appliances & Recessed Lighting, Gas Fireplace in Great Room, Owners Bath with Double Sinks, Oversized Shower, Ceramic Tile in Owner & Guest Baths, Upgraded Carpet in bedrooms, Large screen porch, paver patio and much more. The first floor office could be converted into a 4th bedroom. Swann Cove West Community includes outdoor Pool and Lawn Care. Plus just a few miles to Fenwick and Ocean City Beaches.
Location
State DE
County Sussex
Area Baltimore Hundred (31001)
Rooms
Other Rooms Primary Bedroom
Interior
Interior Features Attic, Kitchen - Eat-In, Combination Kitchen/Dining, Combination Kitchen/Living, Pantry, Entry Level Bedroom, Ceiling Fan(s), Window Treatments
Hot Water Electric
Heating Forced Air, Heat Pump(s)
Cooling Central A/C, Heat Pump(s)
Flooring Carpet, Hardwood
Fireplaces Type Gas/Propane
Equipment Cooktop, Dishwasher, Disposal, Icemaker, Refrigerator, Microwave, Oven - Double, Washer/Dryer Hookups Only, Water Heater
Furnishings No
Fireplace N
Window Features Screens,Storm
Appliance Cooktop, Dishwasher, Disposal, Icemaker, Refrigerator, Microwave, Oven - Double, Washer/Dryer Hookups Only, Water Heater
Exterior
Exterior Feature Patio(s), Porch(es), Screened
Amenities Available Fitness Center, Jog/Walk Path, Pool - Outdoor, Swimming Pool
Water Access N
Roof Type Architectural Shingle
Porch Patio(s), Porch(es), Screened
Garage Y
Building
Lot Description Landscaping
Story 2
Foundation Block, Crawl Space
Sewer Public Sewer
Water Public
Architectural Style Coastal
Level or Stories 2
Additional Building Above Grade
Structure Type Vaulted Ceilings
New Construction N
Schools
School District Indian River
Others
HOA Fee Include Lawn Maintenance
Tax ID 533-12.00-969.00
Ownership Fee Simple
SqFt Source Estimated
Acceptable Financing Cash, Conventional, FHA
Listing Terms Cash, Conventional, FHA
Financing Cash,Conventional,FHA
Read Less Info
Want to know what your home might be worth? Contact us for a FREE valuation!

Our team is ready to help you sell your home for the highest possible price ASAP

Bought with Tammy Hall • Keller Williams Realty of Delmarva-OC







