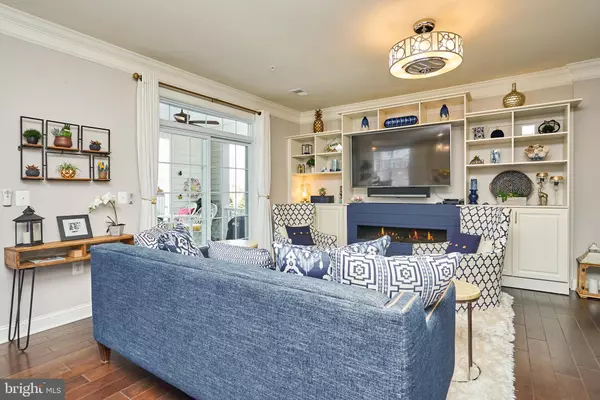$565,000
$570,000
0.9%For more information regarding the value of a property, please contact us for a free consultation.
3 Beds
2 Baths
1,788 SqFt
SOLD DATE : 09/08/2021
Key Details
Sold Price $565,000
Property Type Condo
Sub Type Condo/Co-op
Listing Status Sold
Purchase Type For Sale
Square Footage 1,788 sqft
Price per Sqft $315
Subdivision Regency At Ashburn
MLS Listing ID VALO2005300
Sold Date 09/08/21
Style Contemporary
Bedrooms 3
Full Baths 2
Condo Fees $393/mo
HOA Fees $234/mo
HOA Y/N Y
Abv Grd Liv Area 1,788
Originating Board BRIGHT
Year Built 2017
Annual Tax Amount $4,700
Tax Year 2021
Property Description
No need to wait for new construction! This 4 year young condo by Toll Brothers in the Greenbrier community has everything you could want in an updated condo. Welcome home to 44589 York Crest Terrace, Unit #206! This second floor freshly painted Westfall model has 3 bedrooms and 2 full bathrooms and is the second largest model in the Greenbrier community. There is a one car attached garage (G-19) with garage door opener. When you walk in, you are greeted with a spacious foyer. Hardwood flooring covers the foyer, hallway, living room, kitchen, dining area, primary bedroom, and even the primary walk-in-closet. The living room features built-in cabinets and an electric faux fireplace (both convey). Kitchen has a unique configuration with a separate Whirlpool refrigerator and freezer for plenty of room for entertaining with added cabinets above and under cabinet lighting. There is also a beautiful painted island with custom pendant lights, added rollouts to pantry shelf, and new hardware added. The primary bedroom has an extra 3 feet of length (see builder's plan), board and batten, hardwood floors, and a custom closet organizers! The primary bathroom also has an extra 3 fee of length and features a huge shower with upgraded tile and shower head. The main level community room has a bathroom, tv, tables, outdoor tv, grill, and so much more all overlooking the conservation area! The Ashburn Senior Center is close by outside the gates and has plenty of activities including fitness, classes, pickleball, pool tables, and much more. Also nearby is the 28 acre Potomac Green Neighborhood Park with three multi-purpose athletic fields for soccer, football, and lacrosse; one baseball field; restroom facility; concession stand; sidewalks and trails; pavilions; bleachers; playground; dog park; tennis/pickleball court; and a bocce ball court. You are close to all of the fun that One Loudoun has to offer, incredible restaurants, shopping at Dulles Town Center, and major commuting routes like 7 and 28!
Location
State VA
County Loudoun
Zoning 04
Rooms
Other Rooms Living Room, Dining Room, Primary Bedroom, Bedroom 2, Bedroom 3, Kitchen
Main Level Bedrooms 3
Interior
Interior Features Carpet, Ceiling Fan(s), Chair Railings, Combination Kitchen/Dining, Combination Kitchen/Living, Crown Moldings, Dining Area, Entry Level Bedroom, Floor Plan - Open, Kitchen - Gourmet, Walk-in Closet(s), Window Treatments, Wood Floors
Hot Water Electric
Heating Central
Cooling Ceiling Fan(s), Central A/C
Fireplaces Number 1
Fireplaces Type Electric, Other
Equipment Built-In Microwave, Dishwasher, Disposal, Dryer, Exhaust Fan, Freezer, Oven/Range - Gas, Refrigerator, Stainless Steel Appliances, Washer
Furnishings No
Fireplace Y
Appliance Built-In Microwave, Dishwasher, Disposal, Dryer, Exhaust Fan, Freezer, Oven/Range - Gas, Refrigerator, Stainless Steel Appliances, Washer
Heat Source Natural Gas
Laundry Main Floor
Exterior
Exterior Feature Balcony
Parking Features Additional Storage Area, Built In, Garage Door Opener, Inside Access
Garage Spaces 1.0
Amenities Available Bike Trail, Billiard Room, Club House, Common Grounds, Community Center, Elevator, Fitness Center, Game Room, Gated Community, Golf Course Membership Available, Jog/Walk Path, Party Room, Picnic Area, Pool - Outdoor, Putting Green, Security
Water Access N
Accessibility Grab Bars Mod
Porch Balcony
Attached Garage 1
Total Parking Spaces 1
Garage Y
Building
Story 4
Unit Features Garden 1 - 4 Floors
Sewer Public Sewer
Water Public
Architectural Style Contemporary
Level or Stories 4
Additional Building Above Grade, Below Grade
New Construction N
Schools
Elementary Schools Steuart W. Weller
Middle Schools Belmont Ridge
High Schools Riverside
School District Loudoun County Public Schools
Others
Pets Allowed Y
HOA Fee Include Common Area Maintenance,Ext Bldg Maint,Insurance,Lawn Maintenance,Management,Pool(s),Recreation Facility,Road Maintenance,Security Gate,Sewer,Snow Removal,Trash
Senior Community Yes
Age Restriction 55
Tax ID 059389090007
Ownership Condominium
Security Features Main Entrance Lock,Smoke Detector,Sprinkler System - Indoor
Acceptable Financing Cash, Conventional, FHA, VA
Listing Terms Cash, Conventional, FHA, VA
Financing Cash,Conventional,FHA,VA
Special Listing Condition Standard
Pets Allowed Number Limit, Size/Weight Restriction
Read Less Info
Want to know what your home might be worth? Contact us for a FREE valuation!

Our team is ready to help you sell your home for the highest possible price ASAP

Bought with Nader Abed • Coldwell Banker Realty







