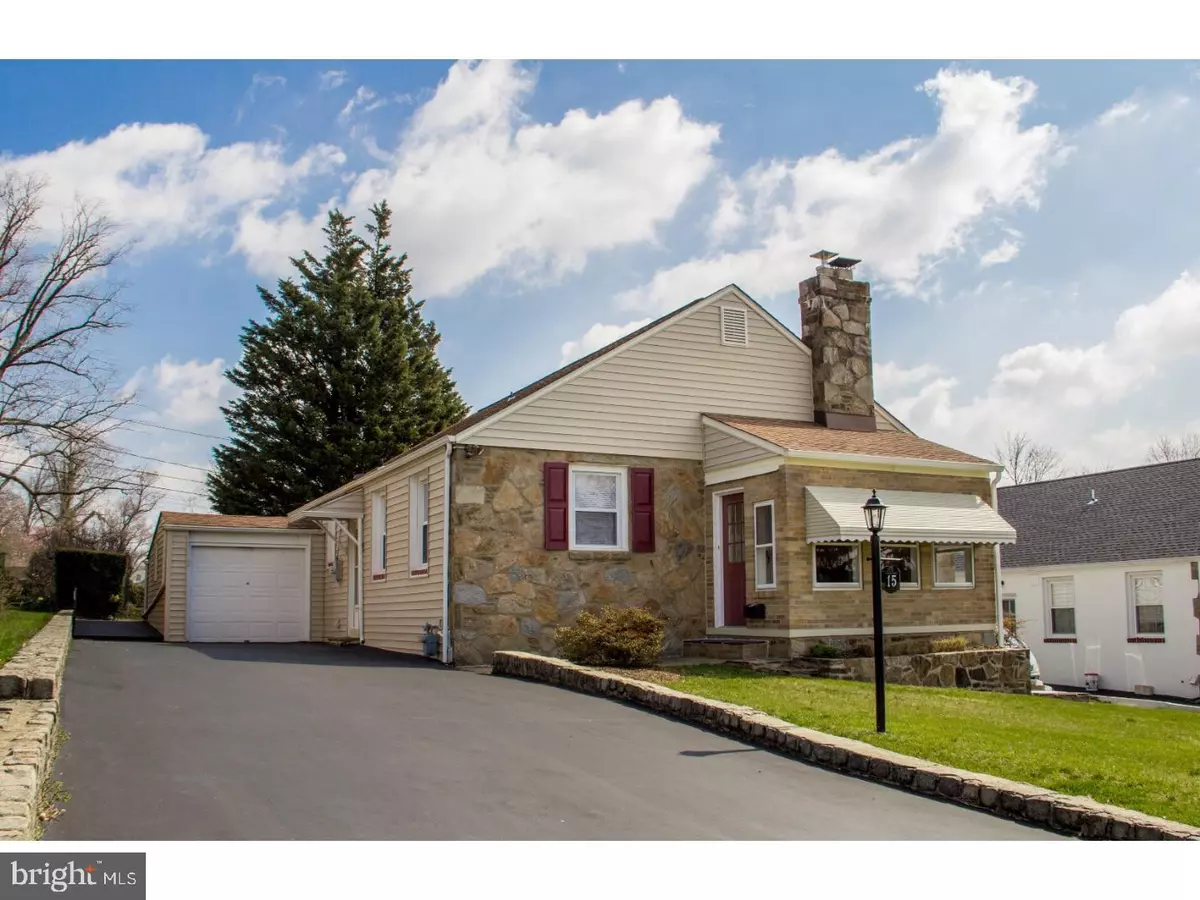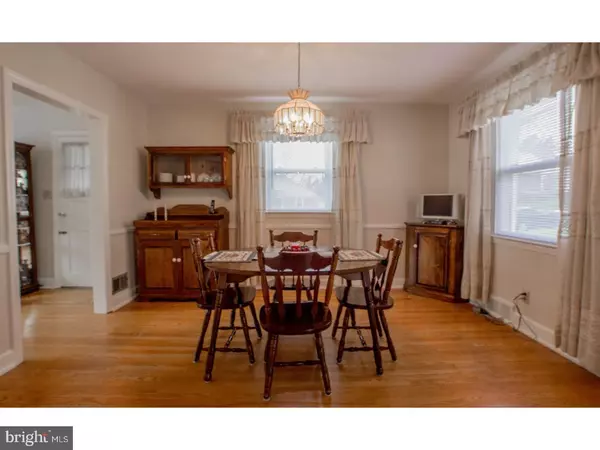$210,900
$209,900
0.5%For more information regarding the value of a property, please contact us for a free consultation.
3 Beds
1 Bath
1,400 SqFt
SOLD DATE : 05/31/2018
Key Details
Sold Price $210,900
Property Type Single Family Home
Sub Type Detached
Listing Status Sold
Purchase Type For Sale
Square Footage 1,400 sqft
Price per Sqft $150
Subdivision Rolling Park
MLS Listing ID 1000391488
Sold Date 05/31/18
Style Ranch/Rambler
Bedrooms 3
Full Baths 1
HOA Y/N N
Abv Grd Liv Area 1,400
Originating Board TREND
Year Built 1952
Annual Tax Amount $1,977
Tax Year 2017
Lot Size 8,712 Sqft
Acres 0.2
Lot Dimensions 55X136
Property Description
Come see this beautiful & well maintained stone front home sitting near the top of the quiet community of Rolling Park! This superb rancher offers 3 bedrooms, a full bath, a 1-car garage, & a finished basement! A sunny enclosed front porch at the front welcomes you into this ultra-charming home and makes the perfect place to sip a morning coffee while marveling over the views of the Delaware River. Making your way to the living room you'll immediately notice the gleaming hardwoods that run throughout the home as well as the brick wood-burning fireplace that acts as the focal point for the space. The dining room is conveniently open to the kitchen and highlighted by chair rail moldings & elegant built-in corner cabinets. The renovated kitchen boasts custom 42" white cabinetry with matching appliances, corian counters, under cabinet lighting, tile backsplash, and much more! At the rear of the home you'll discover a wide enclosed porch addition that features hardwood flooring, attractive bead board walls, and tall windows bringing in tons of natural light. Down the hall is the fully renovated full bath with tub that offers new tile flooring, stylish wainscoting, and a modern white solid surface vanity. All three bedrooms are generously sized and each includes a ceiling fan/light and plenty of closet space. Below grade is a large finished basement with a bar, laundry area, and there's a toilet & framed out bathroom which just needs a sink to complete a half bath. The front area of the basement is freshly painted and makes a great space for storage or a workshop. Enjoy gardening or BBQing out back in the well sized and beautifully landscaped rear yard! Other great updates include newer HVAC, newer roof, resealed driveway, and fresh neutral paint everywhere! This location is convenient to I-495, I-95, and public transportation. All these great features along with years diligent care make this a house you'll be proud to call home! Schedule your showing today before it's too late!!
Location
State DE
County New Castle
Area Brandywine (30901)
Zoning NC6.5
Rooms
Other Rooms Living Room, Dining Room, Primary Bedroom, Bedroom 2, Kitchen, Family Room, Bedroom 1, Other
Basement Full
Interior
Interior Features Ceiling Fan(s)
Hot Water Natural Gas
Heating Gas, Forced Air
Cooling Central A/C
Flooring Wood, Tile/Brick
Fireplaces Number 1
Fireplaces Type Brick
Equipment Disposal
Fireplace Y
Appliance Disposal
Heat Source Natural Gas
Laundry Basement
Exterior
Exterior Feature Porch(es)
Garage Spaces 4.0
Utilities Available Cable TV
Water Access N
Roof Type Pitched,Shingle
Accessibility None
Porch Porch(es)
Attached Garage 1
Total Parking Spaces 4
Garage Y
Building
Lot Description Rear Yard
Story 1
Sewer Public Sewer
Water Public
Architectural Style Ranch/Rambler
Level or Stories 1
Additional Building Above Grade
New Construction N
Schools
School District Brandywine
Others
Senior Community No
Tax ID 06-106.00-332
Ownership Fee Simple
Read Less Info
Want to know what your home might be worth? Contact us for a FREE valuation!

Our team is ready to help you sell your home for the highest possible price ASAP

Bought with Daniel Shainsky • Coldwell Banker Realty







