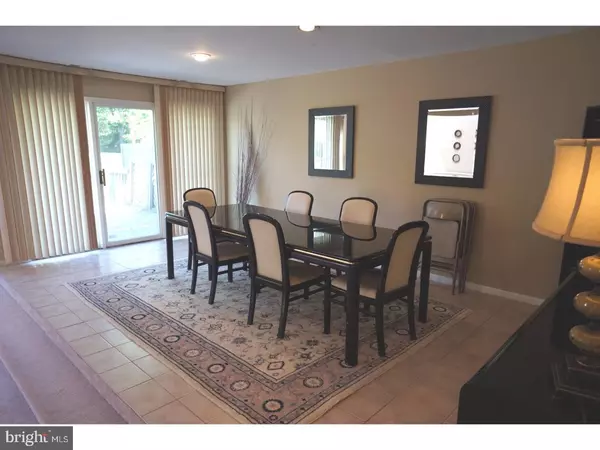$212,000
$219,900
3.6%For more information regarding the value of a property, please contact us for a free consultation.
3 Beds
3 Baths
2,525 SqFt
SOLD DATE : 05/31/2018
Key Details
Sold Price $212,000
Property Type Townhouse
Sub Type Interior Row/Townhouse
Listing Status Sold
Purchase Type For Sale
Square Footage 2,525 sqft
Price per Sqft $83
Subdivision Chanticleer
MLS Listing ID 1000266360
Sold Date 05/31/18
Style Contemporary
Bedrooms 3
Full Baths 2
Half Baths 1
HOA Fees $425/mo
HOA Y/N N
Abv Grd Liv Area 2,525
Originating Board TREND
Year Built 1991
Annual Tax Amount $8,416
Tax Year 2017
Lot Size 6,534 Sqft
Acres 0.15
Property Description
If you are looking for a Maintenance free lifestyle, Chanticleer is the place for you ! Beautiful spacious End unit in The Mews section with a great open floor plan.Tile floors in the large foyer,dining room and kitchen.Living room features two sky lights,wood burning fireplace,and built ins. There are double sliding doors off the living and dining room to the deck. The back yard is private,not backing to other homes.The kitchen has stainless steel Dishwasher, stove and microwave. The eat in area has two skylights,and sliding doors to the front patio.There is also a large pantry,and family room off the kitchen.The Master suite has ample closet space.The master bath has newer tile floors, and newer tile in the shower,as well as a soaking tub & double sinks.There is great storage off the guest bedroom,and the laundry room is located on the upper level for your convenience.Home has a 1.5 Car garage,AC unit (2013),the heater is 2 years. $425 Monthly fees is $350 for The Mews and $75 for the Chanticleer. Also for rent MLS #7039821, Make your appointment today!
Location
State NJ
County Camden
Area Cherry Hill Twp (20409)
Zoning CONDO
Rooms
Other Rooms Living Room, Dining Room, Primary Bedroom, Bedroom 2, Kitchen, Family Room, Bedroom 1, Other, Attic
Interior
Interior Features Primary Bath(s), Butlers Pantry, Skylight(s), Ceiling Fan(s), Kitchen - Eat-In
Hot Water Natural Gas
Heating Gas
Cooling Central A/C
Flooring Fully Carpeted, Vinyl, Tile/Brick
Fireplaces Number 1
Fireplaces Type Marble
Equipment Dishwasher, Disposal
Fireplace Y
Appliance Dishwasher, Disposal
Heat Source Natural Gas
Laundry Upper Floor
Exterior
Exterior Feature Deck(s)
Garage Spaces 3.0
Amenities Available Swimming Pool, Tennis Courts, Club House
Water Access N
Accessibility None
Porch Deck(s)
Attached Garage 1
Total Parking Spaces 3
Garage Y
Building
Story 2
Sewer Public Sewer
Water Public
Architectural Style Contemporary
Level or Stories 2
Additional Building Above Grade
Structure Type Cathedral Ceilings,9'+ Ceilings
New Construction N
Schools
High Schools Cherry Hill High - East
School District Cherry Hill Township Public Schools
Others
HOA Fee Include Pool(s),Common Area Maintenance,Ext Bldg Maint,Lawn Maintenance,Snow Removal,Trash
Senior Community No
Tax ID 09-00520 04-00001-C0912
Ownership Condominium
Read Less Info
Want to know what your home might be worth? Contact us for a FREE valuation!

Our team is ready to help you sell your home for the highest possible price ASAP

Bought with Kristin Abele • BHHS Fox & Roach-Marlton







