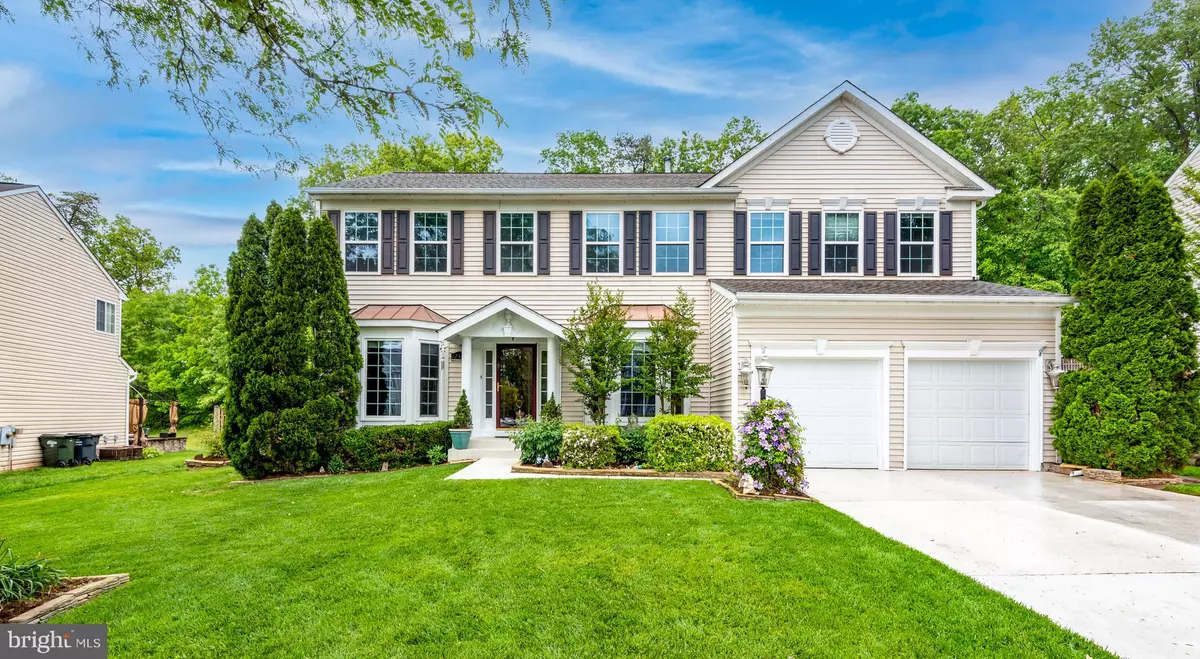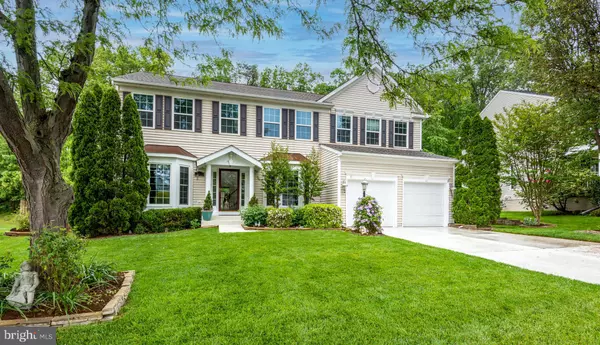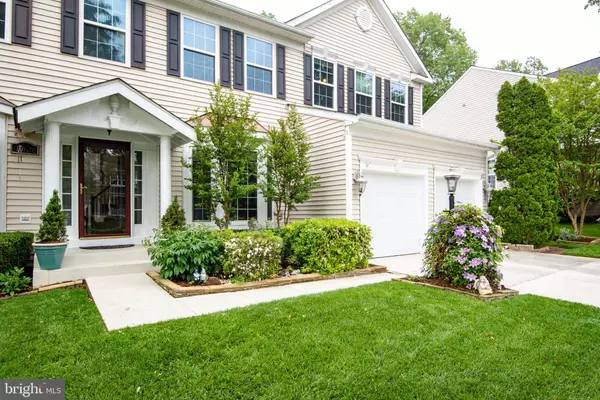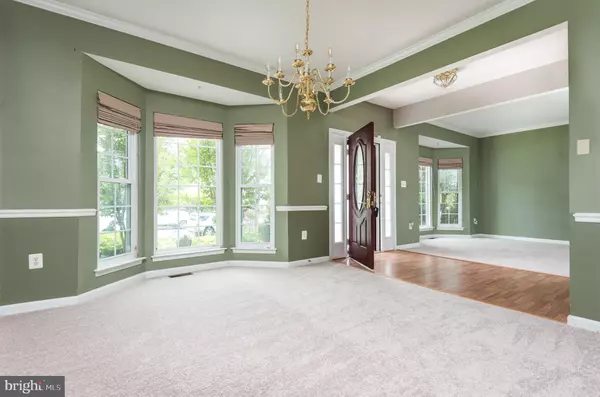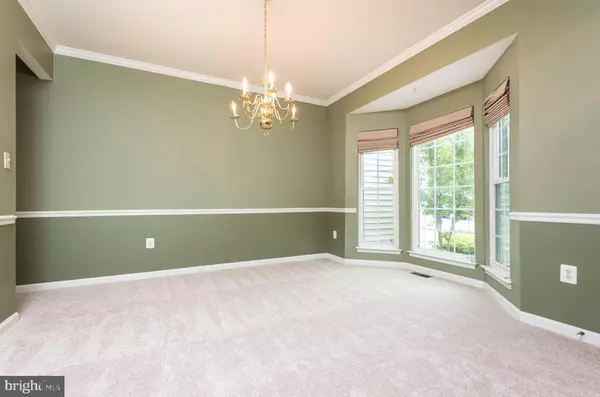$700,000
$682,500
2.6%For more information regarding the value of a property, please contact us for a free consultation.
4 Beds
4 Baths
3,854 SqFt
SOLD DATE : 06/01/2021
Key Details
Sold Price $700,000
Property Type Single Family Home
Sub Type Detached
Listing Status Sold
Purchase Type For Sale
Square Footage 3,854 sqft
Price per Sqft $181
Subdivision Sheffield Manor
MLS Listing ID VAPW521232
Sold Date 06/01/21
Style Colonial
Bedrooms 4
Full Baths 3
Half Baths 1
HOA Fees $86/mo
HOA Y/N Y
Abv Grd Liv Area 2,704
Originating Board BRIGHT
Year Built 2000
Annual Tax Amount $5,859
Tax Year 2020
Lot Size 0.279 Acres
Acres 0.28
Property Description
Original owner has put many years of love into this home and the curb appeal shows. Incredible upgrades include a 50 year architectural roof shingle, entire house has new exterior sealed insulation (3/8th inch polyurethane panels) and new vinyl siding, all windows have been upgraded and tinted during replacement, hot water heater replaced in last 5 years, oversized screened in porch with vaulted ceiling and plexiglass added to enjoy during 3 seasons, heated (natural gas) inground pool with water feature and lights for night swimming, fresh carpet and paint throughout main living spaces, washer/dryer (black stainless) replaced in 2021, kitchen appliances 2019. Basement is perfect for entertaining- wet bar, with conveying appliances, large den with 2 fans and closets and full bath. Walk up to the pool deck and enjoy the lush landscape, built in smoker, natural gas grill, oven and firepit. Professional pictures uploaded on Friday, open house hosted Saturday 5/8 from 11-1pm! Offer deadline is Tuesday 5/11 at noon.
Location
State VA
County Prince William
Zoning R4
Rooms
Basement Daylight, Full, Fully Finished, Interior Access, Outside Entrance, Walkout Stairs, Sump Pump
Interior
Interior Features Bar, Ceiling Fan(s), Combination Kitchen/Living, Dining Area, Family Room Off Kitchen, Floor Plan - Open, Formal/Separate Dining Room, Kitchen - Island, Pantry, Recessed Lighting, Walk-in Closet(s), Wet/Dry Bar, Window Treatments
Hot Water Natural Gas
Heating Forced Air
Cooling Central A/C, Ceiling Fan(s)
Flooring Carpet, Laminated
Fireplaces Number 1
Fireplaces Type Gas/Propane, Mantel(s), Screen
Equipment Built-In Microwave, Dishwasher, Disposal, Dryer - Electric, Extra Refrigerator/Freezer, Microwave, Oven/Range - Electric, Refrigerator, Stainless Steel Appliances, Washer - Front Loading
Furnishings No
Fireplace Y
Window Features Bay/Bow,Double Pane,Energy Efficient,Insulated,Vinyl Clad
Appliance Built-In Microwave, Dishwasher, Disposal, Dryer - Electric, Extra Refrigerator/Freezer, Microwave, Oven/Range - Electric, Refrigerator, Stainless Steel Appliances, Washer - Front Loading
Heat Source Natural Gas
Laundry Has Laundry, Upper Floor, Washer In Unit, Dryer In Unit
Exterior
Exterior Feature Enclosed, Porch(es), Screened
Parking Features Garage Door Opener, Garage - Front Entry
Garage Spaces 2.0
Fence Privacy, Wood
Pool In Ground
Amenities Available Jog/Walk Path, Pool - Outdoor, Tot Lots/Playground, Tennis Courts, Swimming Pool, Common Grounds, Club House
Water Access N
Roof Type Shingle,Composite
Accessibility None
Porch Enclosed, Porch(es), Screened
Attached Garage 2
Total Parking Spaces 2
Garage Y
Building
Lot Description Backs to Trees, No Thru Street, Rear Yard
Story 3
Sewer Public Sewer
Water Public
Architectural Style Colonial
Level or Stories 3
Additional Building Above Grade, Below Grade
New Construction N
Schools
Elementary Schools Bristow Run
Middle Schools Gainesville
High Schools Patriot
School District Prince William County Public Schools
Others
Senior Community No
Tax ID 7596-05-3181
Ownership Fee Simple
SqFt Source Assessor
Acceptable Financing Cash, Conventional, FHA, VA
Horse Property N
Listing Terms Cash, Conventional, FHA, VA
Financing Cash,Conventional,FHA,VA
Special Listing Condition Standard
Read Less Info
Want to know what your home might be worth? Contact us for a FREE valuation!

Our team is ready to help you sell your home for the highest possible price ASAP

Bought with Renzo M Villacorta • Keller Williams Realty


