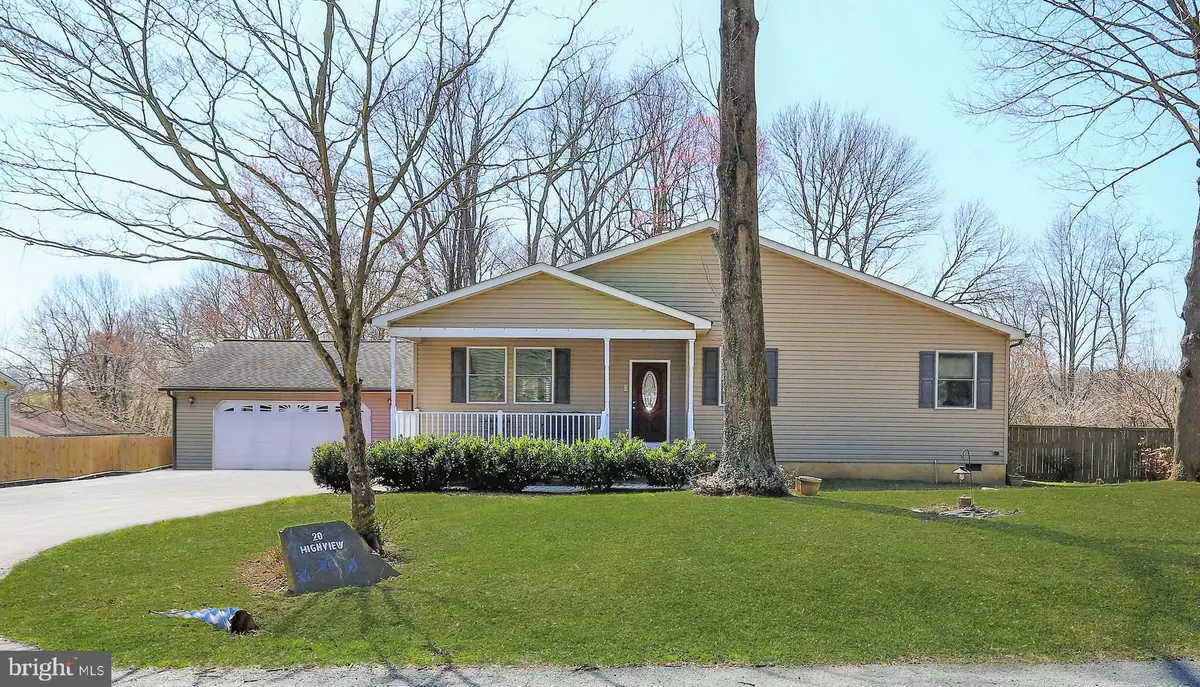$360,000
$342,000
5.3%For more information regarding the value of a property, please contact us for a free consultation.
4 Beds
3 Baths
2,746 SqFt
SOLD DATE : 04/30/2021
Key Details
Sold Price $360,000
Property Type Single Family Home
Sub Type Detached
Listing Status Sold
Purchase Type For Sale
Square Footage 2,746 sqft
Price per Sqft $131
Subdivision Highview
MLS Listing ID MDCC173914
Sold Date 04/30/21
Style Ranch/Rambler
Bedrooms 4
Full Baths 3
HOA Y/N N
Abv Grd Liv Area 2,046
Originating Board BRIGHT
Year Built 1986
Annual Tax Amount $2,985
Tax Year 2020
Lot Size 0.520 Acres
Acres 0.52
Property Description
This beautiful 4 BR and 3 BA home was completely remodeled with an addition in 2010 adding over 900 sq ft bringing the overall living space to 2700+ sq ft. The living room is spacious and opens up to the dining room. In this open floor plan, the kitchen opens up to the 3 leveled deck with screened in porch and a back yard with a separate fire pit and barbecue area. The bedrooms and living room have 9 ft ceilings and the Master bedroom has its own sitting room with built- in shelves in the closet to provide ample storage space. The basement is fully finished with another room that could be used as an office/Den. The furnace and ac unit were replaced and updated in 2020 and the water heater was replaced in 2019. This very well cared for home sits on a little over a half an acre corner lot, and has a fenced in yard with 2 sheds.
Location
State MD
County Cecil
Zoning RR
Rooms
Other Rooms Living Room, Dining Room, Kitchen, Family Room, Laundry, Utility Room, Additional Bedroom
Basement Connecting Stairway, Daylight, Full, Fully Finished, Rear Entrance
Main Level Bedrooms 3
Interior
Hot Water Electric
Heating Forced Air
Cooling Central A/C, Ceiling Fan(s)
Flooring Carpet, Ceramic Tile, Hardwood, Laminated
Equipment Built-In Microwave, Cooktop, Dishwasher, Dryer, Exhaust Fan, Refrigerator, Washer
Appliance Built-In Microwave, Cooktop, Dishwasher, Dryer, Exhaust Fan, Refrigerator, Washer
Heat Source Oil
Exterior
Exterior Feature Deck(s), Patio(s), Porch(es), Breezeway, Screened
Parking Features Garage - Front Entry, Garage - Side Entry
Garage Spaces 6.0
Water Access N
Roof Type Asphalt
Accessibility None
Porch Deck(s), Patio(s), Porch(es), Breezeway, Screened
Total Parking Spaces 6
Garage Y
Building
Story 2
Sewer Community Septic Tank, Private Septic Tank
Water Well
Architectural Style Ranch/Rambler
Level or Stories 2
Additional Building Above Grade, Below Grade
New Construction N
Schools
Elementary Schools Conowingo
Middle Schools Perryville
High Schools Perryville
School District Cecil County Public Schools
Others
Senior Community No
Tax ID 0808014213
Ownership Fee Simple
SqFt Source Assessor
Acceptable Financing Cash, Conventional, FHA, VA
Listing Terms Cash, Conventional, FHA, VA
Financing Cash,Conventional,FHA,VA
Special Listing Condition Standard
Read Less Info
Want to know what your home might be worth? Contact us for a FREE valuation!

Our team is ready to help you sell your home for the highest possible price ASAP

Bought with Theresa M Jackson • Compass Realty, Inc.







