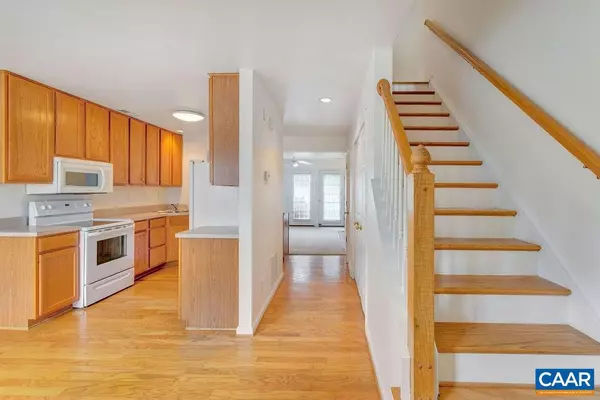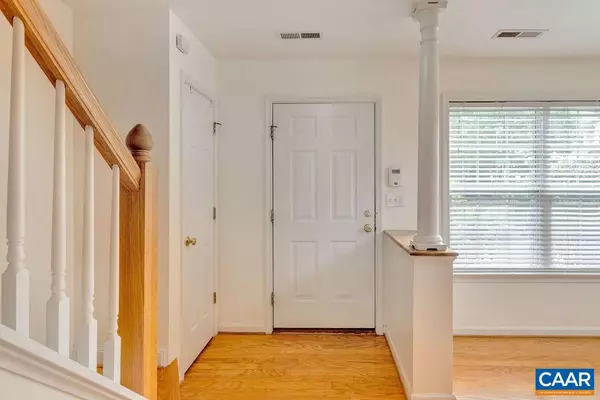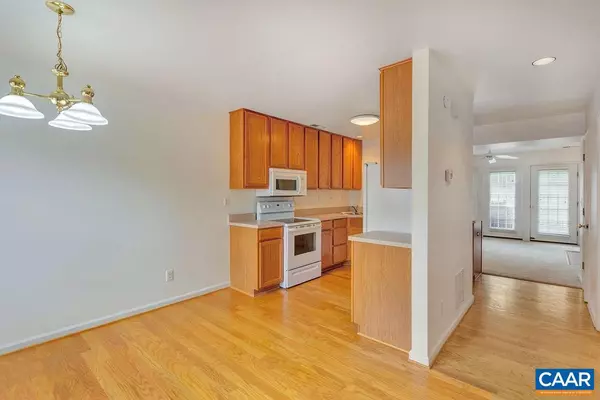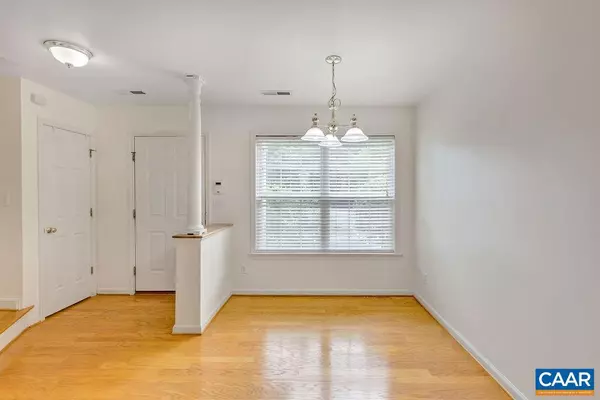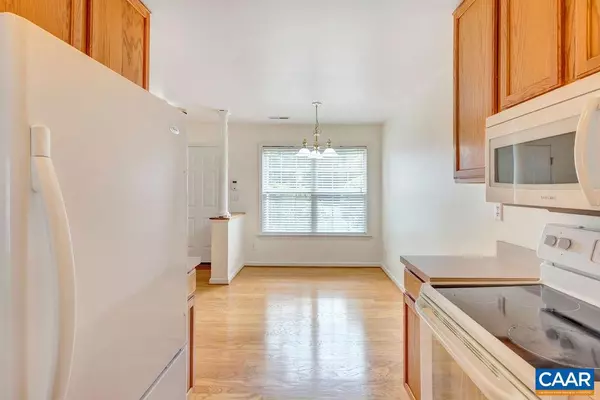$223,000
$228,500
2.4%For more information regarding the value of a property, please contact us for a free consultation.
2 Beds
3 Baths
1,200 SqFt
SOLD DATE : 10/04/2019
Key Details
Sold Price $223,000
Property Type Townhouse
Sub Type Interior Row/Townhouse
Listing Status Sold
Purchase Type For Sale
Square Footage 1,200 sqft
Price per Sqft $185
Subdivision Unknown
MLS Listing ID 594504
Sold Date 10/04/19
Style Colonial
Bedrooms 2
Full Baths 2
Half Baths 1
Condo Fees $25
HOA Fees $134/mo
HOA Y/N Y
Abv Grd Liv Area 1,200
Originating Board CAAR
Year Built 2000
Annual Tax Amount $1,720
Tax Year 2019
Lot Size 1,306 Sqft
Acres 0.03
Property Description
Great two bedroom, 2 1/2 bath townhome centrally located in popular Riverrun with community pool, playground and next to Pen Park and Meadow Creek golf course. Features include new paint, new carpet, fireplace, washer/dryer, vaulted ceiling/skylights in master bedroom, built-ins, quite patio with gas grill and storage bin. New air conditioner 2016. Only 10 mins from downtown and quick access to I64 and R29.,Formica Counter,Maple Cabinets,Fireplace in Family Room
Location
State VA
County Albemarle
Zoning R-6
Rooms
Other Rooms Living Room, Dining Room, Primary Bedroom, Kitchen, Laundry, Primary Bathroom, Full Bath, Half Bath, Additional Bedroom
Interior
Interior Features Skylight(s)
Heating Central, Heat Pump(s)
Cooling Central A/C, Heat Pump(s)
Flooring Carpet, Laminated, Vinyl, Wood
Fireplaces Number 1
Fireplaces Type Wood
Equipment Dryer, Washer, Dishwasher, Disposal, Oven/Range - Electric, Microwave, Refrigerator
Fireplace Y
Window Features Vinyl Clad
Appliance Dryer, Washer, Dishwasher, Disposal, Oven/Range - Electric, Microwave, Refrigerator
Exterior
Exterior Feature Patio(s), Porch(es)
Amenities Available Tot Lots/Playground
Roof Type Composite
Street Surface Other
Accessibility None
Porch Patio(s), Porch(es)
Garage N
Building
Story 2
Foundation Slab
Sewer Public Sewer
Water Public
Architectural Style Colonial
Level or Stories 2
Additional Building Above Grade, Below Grade
Structure Type High,Vaulted Ceilings,Cathedral Ceilings
New Construction N
Schools
Elementary Schools Agnor-Hurt
Middle Schools Burley
High Schools Albemarle
School District Albemarle County Public Schools
Others
HOA Fee Include Common Area Maintenance,Trash,Insurance,Pool(s),Management,Reserve Funds,Snow Removal,Lawn Maintenance
Ownership Other
Security Features Security System,Smoke Detector
Special Listing Condition Standard
Read Less Info
Want to know what your home might be worth? Contact us for a FREE valuation!

Our team is ready to help you sell your home for the highest possible price ASAP

Bought with LAUREL SMITH • MONTAGUE, MILLER & CO. - WESTFIELD



