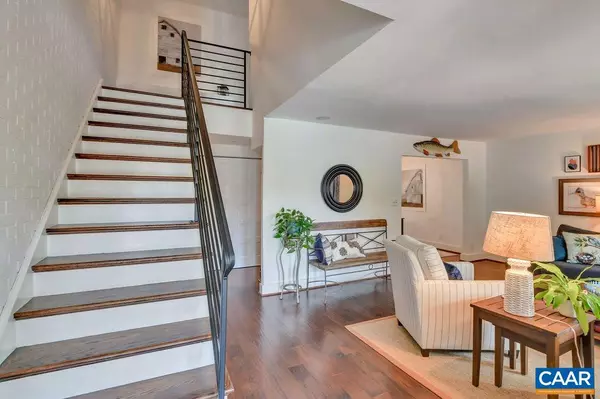$331,000
$329,000
0.6%For more information regarding the value of a property, please contact us for a free consultation.
3 Beds
3 Baths
1,660 SqFt
SOLD DATE : 07/16/2019
Key Details
Sold Price $331,000
Property Type Single Family Home
Sub Type Unit/Flat/Apartment
Listing Status Sold
Purchase Type For Sale
Square Footage 1,660 sqft
Price per Sqft $199
Subdivision None Available
MLS Listing ID 590229
Sold Date 07/16/19
Style Other
Bedrooms 3
Full Baths 2
Half Baths 1
HOA Fees $225/mo
HOA Y/N Y
Abv Grd Liv Area 1,660
Originating Board CAAR
Year Built 1979
Annual Tax Amount $1,955
Tax Year 2019
Property Description
Adorable & completely updated Huntington Village condo, with super charming finishes at every turn and brand new EVERYTHING, including windows, sliding doors, HVAC, kitchen, baths, and flooring. Bright, modern kitchen features Whirlpool stainless appliances, white ceramic farm sink, quartz countertops and custom cabinets & island. Great flow for easy entertaining between the spacious living room, dining room, kitchen, family room & private rear deck. There's even a bar for beverage and glassware storage, & a convenient powder room tucked under the stairs. Seller thought of every detail and included many modern touches that you'd expect from a much higher end home. Convenient to UVA, Darden, Boars Head, Farmington, I-64 and Rt. 29.,Quartz Counter,Wood Cabinets,Fireplace in Family Room
Location
State VA
County Albemarle
Zoning R-10
Rooms
Other Rooms Living Room, Dining Room, Primary Bedroom, Kitchen, Family Room, Foyer, Laundry, Primary Bathroom, Full Bath, Half Bath, Additional Bedroom
Interior
Interior Features Breakfast Area, Primary Bath(s)
Heating Central, Heat Pump(s)
Cooling Programmable Thermostat, Central A/C, Heat Pump(s)
Flooring Carpet, Ceramic Tile, Hardwood
Fireplaces Number 1
Fireplaces Type Wood
Equipment Washer/Dryer Hookups Only, Dishwasher, Oven/Range - Electric, Microwave, Refrigerator
Fireplace Y
Window Features Casement,Insulated,Screens
Appliance Washer/Dryer Hookups Only, Dishwasher, Oven/Range - Electric, Microwave, Refrigerator
Exterior
Exterior Feature Deck(s), Porch(es)
Amenities Available Swimming Pool
Roof Type Composite
Accessibility None
Porch Deck(s), Porch(es)
Garage N
Building
Story 2
Foundation Slab
Sewer Public Sewer
Water Public
Architectural Style Other
Level or Stories 2
Additional Building Above Grade, Below Grade
Structure Type High
New Construction N
Schools
Elementary Schools Greer
High Schools Albemarle
School District Albemarle County Public Schools
Others
HOA Fee Include Common Area Maintenance,Cable TV,Ext Bldg Maint,Snow Removal,Trash
Ownership Condominium
Security Features Smoke Detector
Special Listing Condition Standard
Read Less Info
Want to know what your home might be worth? Contact us for a FREE valuation!

Our team is ready to help you sell your home for the highest possible price ASAP

Bought with SALLY DU BOSE • SALLY DU BOSE REAL ESTATE PARTNERS







